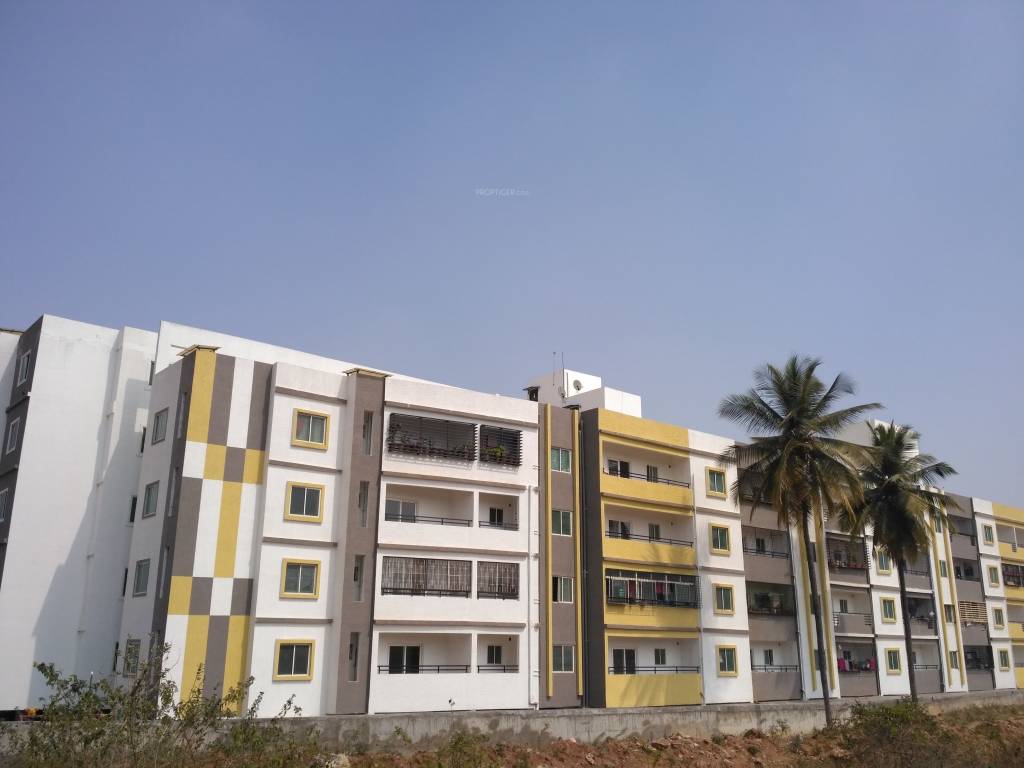
PROJECT RERA ID : Rera Not Applicable
DS Max Swastik
Price on request
Builder Price
2, 3 BHK
Apartment
958 - 2,337 sq ft
Builtup area
Project Location
Subramanyapura, Bangalore
Overview
- Mar'16Possession Start Date
- CompletedStatus
- 1 AcresTotal Area
- 134Total Launched apartments
- Oct'12Launch Date
- ResaleAvailability
Salient Features
- Gated community with paved compound
- 8 min from Uttarahalli Circle, near Jayanagar Co-operative Society
- Green Line Metro Stations connecting Vajarahalli at 2.7 km
- Schools within 5 km radius are RNS International School, Royal Public School, National Public School, and The Happy Valley School
- Famous landmark The Maharaja Palace at 500 m distance
- Jayadev Memorial Rashtrotthana Hospital and Research Centre at 3.7 km
- Gopalan Promenade Mall at 5.2 km
More about DS Max Swastik
DS Max Properties is the trusted name among the presumed land developers and is broadly known for its persistent endeavors in planning the homes that genuinely give inhabitants the best as far as living. DS-Max Swastik is the residential project that is altogether honored with the comfort and only planned in the most refined living. The amenities it includes are Gymnasium, Children's play area, Power Backup, 24 X 7 Security and Car Parking.The project is close to many ATMs and Schools. Uttarahal...read more
DS Max Swastik Floor Plans
- 2 BHK
- 3 BHK
| Floor Plan | Area | Builder Price |
|---|---|---|
 | 958 sq ft (2BHK+2T) | - |
1000 sq ft (2BHK+2T) | - | |
1003 sq ft (2BHK+2T) | - | |
 | 1023 sq ft (2BHK+2T) | - |
 | 1026 sq ft (2BHK+2T) | - |
 | 1033 sq ft (2BHK+2T) | - |
1044 sq ft (2BHK+2T) | - | |
1092 sq ft (2BHK+2T) | - |
5 more size(s)less size(s)
Report Error
Our Picks
- PriceConfigurationPossession
- Current Project
![swastik Elevation Elevation]() DS Max Swastikby DS Max PropertiesSubramanyapura, BangaloreData Not Available2,3 BHK Apartment958 - 2,337 sq ftMar '16
DS Max Swastikby DS Max PropertiesSubramanyapura, BangaloreData Not Available2,3 BHK Apartment958 - 2,337 sq ftMar '16 - Recommended
![omega Images for Elevation of Brigade Omega Images for Elevation of Brigade Omega]() Omegaby Brigade GroupSubramanyapura, BangaloreData Not Available2,3 BHK Apartment1,270 - 1,800 sq ftMay '18
Omegaby Brigade GroupSubramanyapura, BangaloreData Not Available2,3 BHK Apartment1,270 - 1,800 sq ftMay '18 - Recommended
![7-gardens Elevation Elevation]() 7 Gardensby Brigade GroupSubramanyapura, BangaloreData Not Available1,2,3 BHK Apartment371 - 1,935 sq ftJun '22
7 Gardensby Brigade GroupSubramanyapura, BangaloreData Not Available1,2,3 BHK Apartment371 - 1,935 sq ftJun '22
DS Max Swastik Amenities
- Gymnasium
- Children's play area
- Power Backup
- 24 X 7 Security
- Car Parking
- 24 X 7 Security
- Lift Available
- Jogging Track
DS Max Swastik Specifications
Doors
Internal:
Sal Wood Frame
Main:
Natural Wood Frame with Double Shutter
Flooring
Balcony:
Vitrified Tiles
Kitchen:
Vitrified Tiles
Master Bedroom:
Vitrified Tiles
Toilets:
Vitrified Tiles
Gallery
DS Max SwastikElevation
DS Max SwastikAmenities
DS Max SwastikFloor Plans
DS Max SwastikNeighbourhood
DS Max SwastikOthers

Contact NRI Helpdesk on
Whatsapp(Chat Only)
Whatsapp(Chat Only)
+91-96939-69347

Contact Helpdesk on
Whatsapp(Chat Only)
Whatsapp(Chat Only)
+91-96939-69347
About DS Max Properties

- 147
Total Projects - 24
Ongoing Projects - RERA ID
DS-MAX Properties Pvt.Ltd. is a real estate development firm based in Bangalore which was founded KV Satish. Today, DS-MAX is listed among the top most preferred real estate development companies in Bangalore . Having years of experience, DS-MAX has rapidly grown and is expanding its wings beyond Karnataka. Two of its upcoming residential township projects are DS-MAX Skyscape Rampura and DS-MAX Skycity in Thanisandra Few of its key under construction residential projects are: Streak Nest in Yel... read more
Similar Projects
- PT ASSIST
![omega Images for Elevation of Brigade Omega omega Images for Elevation of Brigade Omega]() Brigade Omegaby Brigade GroupSubramanyapura, BangalorePrice on request
Brigade Omegaby Brigade GroupSubramanyapura, BangalorePrice on request - PT ASSIST
![7-gardens Elevation 7-gardens Elevation]() Brigade 7 Gardensby Brigade GroupSubramanyapura, BangalorePrice on request
Brigade 7 Gardensby Brigade GroupSubramanyapura, BangalorePrice on request - PT ASSIST
![akriti Images for Elevation of Rohan Akriti akriti Images for Elevation of Rohan Akriti]() Rohan Akritiby Rohan Builders IndiaSubramanyapura, BangalorePrice on request
Rohan Akritiby Rohan Builders IndiaSubramanyapura, BangalorePrice on request - PT ASSIST
![forest-edge Elevation forest-edge Elevation]() Sobha Forest Edgeby Sobha LimitedTalaghattapura, BangalorePrice on request
Sobha Forest Edgeby Sobha LimitedTalaghattapura, BangalorePrice on request - PT ASSIST
![arena-the-square-and-pebble-court Images for Project arena-the-square-and-pebble-court Images for Project]() Sobha Arena The Square And Pebble Courtby Sobha LimitedTalaghattapura, BangalorePrice on request
Sobha Arena The Square And Pebble Courtby Sobha LimitedTalaghattapura, BangalorePrice on request
Discuss about DS Max Swastik
comment
Disclaimer
PropTiger.com is not marketing this real estate project (“Project”) and is not acting on behalf of the developer of this Project. The Project has been displayed for information purposes only. The information displayed here is not provided by the developer and hence shall not be construed as an offer for sale or an advertisement for sale by PropTiger.com or by the developer.
The information and data published herein with respect to this Project are collected from publicly available sources. PropTiger.com does not validate or confirm the veracity of the information or guarantee its authenticity or the compliance of the Project with applicable law in particular the Real Estate (Regulation and Development) Act, 2016 (“Act”). Read Disclaimer
The information and data published herein with respect to this Project are collected from publicly available sources. PropTiger.com does not validate or confirm the veracity of the information or guarantee its authenticity or the compliance of the Project with applicable law in particular the Real Estate (Regulation and Development) Act, 2016 (“Act”). Read Disclaimer



































