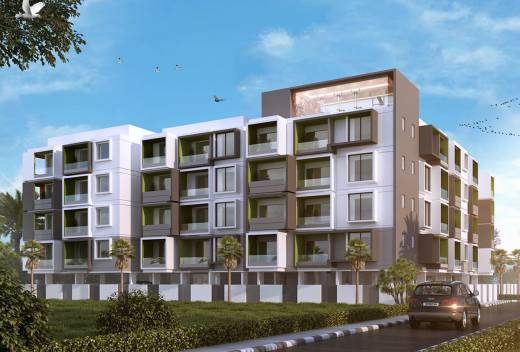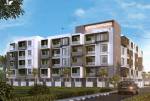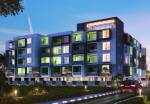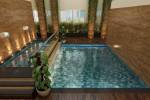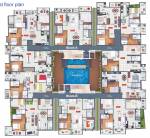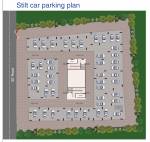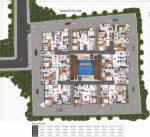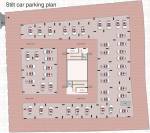
PROJECT RERA ID : PRM/KA/RERA/1251/310/PR/180120/002138
Poorvi Srinivasa Grand
Price on request
Builder Price
2, 3 BHK
Apartment
1,063 - 1,730 sq ft
Builtup area
Project Location
Talaghattapura, Bangalore
Overview
- Nov'18Possession Start Date
- CompletedStatus
- 1 AcresTotal Area
- 44Total Launched apartments
- Sep'16Launch Date
- ResaleAvailability
Salient Features
- Talaghattapura is a well - connected locality
- Famous Turahalli View Point is only 2 km away from the locality
More about Poorvi Srinivasa Grand
Poorvi Housing has launched its premium housing project, Srinivasa Grand, in Talaghattapura, Bangalore. The project offers 2, 3 BHK Apartment from 1063 sqft to 1601 sqft in Kanakapura Road. Among the many luxurious amenities that the project hosts are Toddler Pool, Gymnasium, Dance/ Yoga, Indoor Games, Sewage Treatment Plant etc. Starting at @Rs 4,900 per sqft,Apartment are available for sale from Rs 52.09 lacs to Rs 78.45 lacs. Poorvi Housing Srinivasa Grand is Under Construction project and po...read more
Approved for Home loans from following banks
Poorvi Srinivasa Grand Floor Plans
- 2 BHK
- 3 BHK
| Floor Plan | Area | Builder Price |
|---|---|---|
 | 1063 sq ft (2BHK+2T) | - |
 | 1091 sq ft (2BHK+2T) | - |
 | 1097 sq ft (2BHK+2T) | - |
 | 1142 sq ft (2BHK+2T) | - |
 | 1175 sq ft (2BHK+2T) | - |
 | 1182 sq ft (2BHK+2T) | - |
 | 1188 sq ft (2BHK+2T) | - |
 | 1189 sq ft (2BHK+2T) | - |
 | 1198 sq ft (2BHK+2T) | - |
 | 1225 sq ft (2BHK+2T) | - |
 | 1228 sq ft (2BHK+2T) | - |
 | 1235 sq ft (2BHK+2T) | - |
9 more size(s)less size(s)
Report Error
Our Picks
- PriceConfigurationPossession
- Current Project
![srinivasa-grand Images for Elevation of Poorvi Srinivasa Grand Images for Elevation of Poorvi Srinivasa Grand]() Poorvi Srinivasa Grandby Poorvi HousingTalaghattapura, BangaloreData Not Available2,3 BHK Apartment1,063 - 1,730 sq ftNov '18
Poorvi Srinivasa Grandby Poorvi HousingTalaghattapura, BangaloreData Not Available2,3 BHK Apartment1,063 - 1,730 sq ftNov '18 - Recommended
![akriti Images for Elevation of Rohan Akriti Images for Elevation of Rohan Akriti]() Akritiby Rohan Builders IndiaSubramanyapura, BangaloreData Not Available1,2,3 BHK Apartment589 - 1,698 sq ftAug '21
Akritiby Rohan Builders IndiaSubramanyapura, BangaloreData Not Available1,2,3 BHK Apartment589 - 1,698 sq ftAug '21 - Recommended
![serenity Elevation Elevation]() Serenityby Mantri GroupSubramanyapura, Bangalore₹ 1.15 Cr - ₹ 1.40 Cr2 BHK Apartment1,025 - 1,260 sq ftSep '21
Serenityby Mantri GroupSubramanyapura, Bangalore₹ 1.15 Cr - ₹ 1.40 Cr2 BHK Apartment1,025 - 1,260 sq ftSep '21
Poorvi Srinivasa Grand Amenities
- Gymnasium
- Swimming Pool
- Children's play area
- Club House
- Multipurpose Room
- Rain Water Harvesting
- Intercom
- 24 X 7 Security
Poorvi Srinivasa Grand Specifications
Flooring
Balcony:
Anti Skid Tiles
Toilets:
Anti Skid Ceramic Tiles
Living/Dining:
Vitrified Tiles
Master Bedroom:
Vitrified Tiles
Other Bedroom:
Vitrified Tiles
Kitchen:
Vitrified Tiles
Walls
Interior:
Acrylic Emulsion Paint
Toilets:
Ceramic Tiles
Exterior:
Emulsion Paint with Weather Proofing
Kitchen:
Glazed Designer Tiles
Gallery
Poorvi Srinivasa GrandElevation
Poorvi Srinivasa GrandAmenities
Poorvi Srinivasa GrandFloor Plans
Poorvi Srinivasa GrandNeighbourhood

Contact NRI Helpdesk on
Whatsapp(Chat Only)
Whatsapp(Chat Only)
+91-96939-69347

Contact Helpdesk on
Whatsapp(Chat Only)
Whatsapp(Chat Only)
+91-96939-69347
About Poorvi Housing

- 31
Years of Experience - 8
Total Projects - 2
Ongoing Projects - RERA ID
Poorvi Housing Development Company is a renowned real estate developer in Bangalore. It is known for delivering quality homes and has a large number of customers. It is led by the principles of quality, efficiency, trust, transparency and customer focus and takes extra care of every aspect of its projects. The company believes in building lasting relationship with its customers. Customer delight being the cornerstone of its projects, it believes in not just meeting customer’s expectations,... read more
Similar Projects
- PT ASSIST
![akriti Images for Elevation of Rohan Akriti akriti Images for Elevation of Rohan Akriti]() Rohan Akritiby Rohan Builders IndiaSubramanyapura, BangalorePrice on request
Rohan Akritiby Rohan Builders IndiaSubramanyapura, BangalorePrice on request - PT ASSIST
![serenity Elevation serenity Elevation]() Mantri Serenityby Mantri GroupSubramanyapura, Bangalore₹ 1.08 Cr - ₹ 1.32 Cr
Mantri Serenityby Mantri GroupSubramanyapura, Bangalore₹ 1.08 Cr - ₹ 1.32 Cr - PT ASSIST
![arena-the-square-and-pebble-court Images for Project arena-the-square-and-pebble-court Images for Project]() Sobha Arena The Square And Pebble Courtby Sobha LimitedTalaghattapura, BangalorePrice on request
Sobha Arena The Square And Pebble Courtby Sobha LimitedTalaghattapura, BangalorePrice on request - PT ASSIST
![7-gardens Elevation 7-gardens Elevation]() Brigade 7 Gardensby Brigade GroupSubramanyapura, BangalorePrice on request
Brigade 7 Gardensby Brigade GroupSubramanyapura, BangalorePrice on request - PT ASSIST
![omega Images for Elevation of Brigade Omega omega Images for Elevation of Brigade Omega]() Brigade Omegaby Brigade GroupSubramanyapura, BangalorePrice on request
Brigade Omegaby Brigade GroupSubramanyapura, BangalorePrice on request
Discuss about Poorvi Srinivasa Grand
comment
Disclaimer
PropTiger.com is not marketing this real estate project (“Project”) and is not acting on behalf of the developer of this Project. The Project has been displayed for information purposes only. The information displayed here is not provided by the developer and hence shall not be construed as an offer for sale or an advertisement for sale by PropTiger.com or by the developer.
The information and data published herein with respect to this Project are collected from publicly available sources. PropTiger.com does not validate or confirm the veracity of the information or guarantee its authenticity or the compliance of the Project with applicable law in particular the Real Estate (Regulation and Development) Act, 2016 (“Act”). Read Disclaimer
The information and data published herein with respect to this Project are collected from publicly available sources. PropTiger.com does not validate or confirm the veracity of the information or guarantee its authenticity or the compliance of the Project with applicable law in particular the Real Estate (Regulation and Development) Act, 2016 (“Act”). Read Disclaimer














