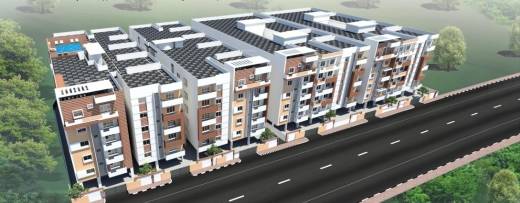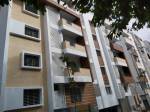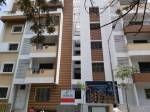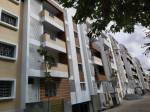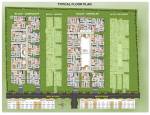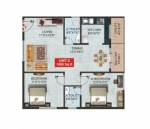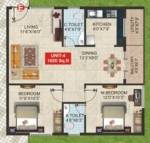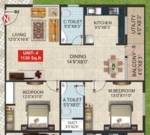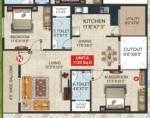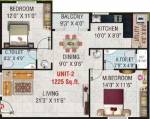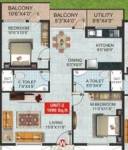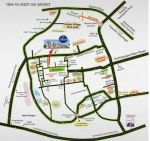
PROJECT RERA ID : PRM/KA/RERA/1251/310/PR/180507/001638
MR Sannidhi
Price on request
Builder Price
2, 3 BHK
Apartment
1,000 - 1,495 sq ft
Builtup area
Project Location
Uttarahalli, Bangalore
Overview
- Jul'19Possession Start Date
- CompletedStatus
- 1 AcresTotal Area
- Dec'17Launch Date
- ResaleAvailability
Salient Features
- 15 Min Drive from Banashankari & Namma Metro Station
- 5 Min Drive from Sai Baba Temple Satellite Bus Stand Mysore Road
- 15 Min Drive from NICE Junction
- 15 Min Drive from Global Village Tech Park
- 15 Min Drive from Gopalan Arcade Mall & RV College of Engineering
MR Sannidhi Floor Plans
- 2 BHK
- 3 BHK
| Floor Plan | Area | Builder Price |
|---|---|---|
 | 1000 sq ft (2BHK+2T) | - |
 | 1020 sq ft (2BHK+2T) | - |
 | 1030 sq ft (2BHK+2T) | - |
 | 1040 sq ft (2BHK+2T) | - |
 | 1090 sq ft (2BHK+2T) | - |
 | 1110 sq ft (2BHK+2T) | - |
 | 1120 sq ft (2BHK+2T) | - |
 | 1125 sq ft (2BHK+2T) | - |
 | 1130 sq ft (2BHK+2T) | - |
 | 1190 sq ft (2BHK+2T) | - |
 | 1200 sq ft (2BHK+2T) | - |
 | 1210 sq ft (2BHK+2T) | - |
 | 1225 sq ft (2BHK+2T) | - |
 | 1260 sq ft (2BHK+2T) | - |
11 more size(s)less size(s)
Report Error
Our Picks
- PriceConfigurationPossession
- Current Project
![sannidhi Elevation Elevation]() MR Sannidhiby MR Developers BangaloreUttarahalli, BangaloreData Not Available2,3 BHK Apartment1,000 - 1,495 sq ftJul '19
MR Sannidhiby MR Developers BangaloreUttarahalli, BangaloreData Not Available2,3 BHK Apartment1,000 - 1,495 sq ftJul '19 - Recommended
![park-hill-wing-d Elevation Elevation]() Park Hill Wing Dby Puravankara LimitedUttarahalli, Bangalore₹ 1.18 Cr - ₹ 1.71 Cr2,3 BHK Apartment818 - 1,184 sq ftNov '27
Park Hill Wing Dby Puravankara LimitedUttarahalli, Bangalore₹ 1.18 Cr - ₹ 1.71 Cr2,3 BHK Apartment818 - 1,184 sq ftNov '27 - Recommended
![nanda-heights Elevation Elevation]() Nanda Heightsby Brigade GroupUttarahalli, Bangalore₹ 1.18 Cr - ₹ 1.71 Cr3,4 BHK Apartment992 - 2,144 sq ftNov '26
Nanda Heightsby Brigade GroupUttarahalli, Bangalore₹ 1.18 Cr - ₹ 1.71 Cr3,4 BHK Apartment992 - 2,144 sq ftNov '26
MR Sannidhi Amenities
- Closed Car Parking
- Club House
- Swimming Pool
- Children's play area
- Gymnasium
- Car Parking
- Basketball Court
- Tennis Court
MR Sannidhi Specifications
Flooring
Balcony:
Vitrified Tiles
Toilets:
Vitrified Tiles
Other Bedroom:
Anti Skid Vitrified Tiles
Living/Dining:
Vitrified Tiles
Master Bedroom:
Vitrified Tiles
Kitchen:
Vitrified Tiles
Walls
Exterior:
ACE Paint
Interior:
Emulsion Paint
Kitchen:
Ceramic Tiles
Gallery
MR SannidhiElevation
MR SannidhiFloor Plans
MR SannidhiNeighbourhood
MR SannidhiOthers

Contact NRI Helpdesk on
Whatsapp(Chat Only)
Whatsapp(Chat Only)
+91-96939-69347

Contact Helpdesk on
Whatsapp(Chat Only)
Whatsapp(Chat Only)
+91-96939-69347
About MR Developers Bangalore
MR Developers Bangalore
- 2
Total Projects - 0
Ongoing Projects - RERA ID
MR Group is a leading property developers firm that provides urban realty strategies underpinned by specialized civil engineering services high quality living environments. MR Group always strived to achieve excellence in the field of construction and works continuously to ensure total satisfaction for our clients. We are in construction industry with a commitment to excellence in service we deliver projects in a timely manner that reflects the values of clients. The company always try to attain... read more
Similar Projects
- PT ASSIST
![park-hill-wing-d Elevation park-hill-wing-d Elevation]() Puravankara Park Hill Wing Dby Puravankara LimitedUttarahalli, Bangalore₹ 1.18 Cr - ₹ 1.71 Cr
Puravankara Park Hill Wing Dby Puravankara LimitedUttarahalli, Bangalore₹ 1.18 Cr - ₹ 1.71 Cr - PT ASSIST
![nanda-heights Elevation nanda-heights Elevation]() Brigade Nanda Heightsby Brigade GroupUttarahalli, BangalorePrice on request
Brigade Nanda Heightsby Brigade GroupUttarahalli, BangalorePrice on request - PT ASSIST
![clovelly Images for Elevation of Sobha Clovelly clovelly Images for Elevation of Sobha Clovelly]() Sobha Clovellyby Sobha LimitedUttarahalli, BangalorePrice on request
Sobha Clovellyby Sobha LimitedUttarahalli, BangalorePrice on request - PT ASSIST
![komarla-heights Elevation komarla-heights Elevation]() Brigade Komarla Heightsby Brigade GroupPadmanabha Nagar, Bangalore₹ 1.00 Cr - ₹ 2.28 Cr
Brigade Komarla Heightsby Brigade GroupPadmanabha Nagar, Bangalore₹ 1.00 Cr - ₹ 2.28 Cr - PT ASSIST
![nanda-heights Elevation nanda-heights Elevation]() Brigade Nanda Heightsby Brigade GroupPadmanabha Nagar, Bangalore₹ 1.33 Cr - ₹ 2.23 Cr
Brigade Nanda Heightsby Brigade GroupPadmanabha Nagar, Bangalore₹ 1.33 Cr - ₹ 2.23 Cr
Discuss about MR Sannidhi
comment
Disclaimer
PropTiger.com is not marketing this real estate project (“Project”) and is not acting on behalf of the developer of this Project. The Project has been displayed for information purposes only. The information displayed here is not provided by the developer and hence shall not be construed as an offer for sale or an advertisement for sale by PropTiger.com or by the developer.
The information and data published herein with respect to this Project are collected from publicly available sources. PropTiger.com does not validate or confirm the veracity of the information or guarantee its authenticity or the compliance of the Project with applicable law in particular the Real Estate (Regulation and Development) Act, 2016 (“Act”). Read Disclaimer
The information and data published herein with respect to this Project are collected from publicly available sources. PropTiger.com does not validate or confirm the veracity of the information or guarantee its authenticity or the compliance of the Project with applicable law in particular the Real Estate (Regulation and Development) Act, 2016 (“Act”). Read Disclaimer







