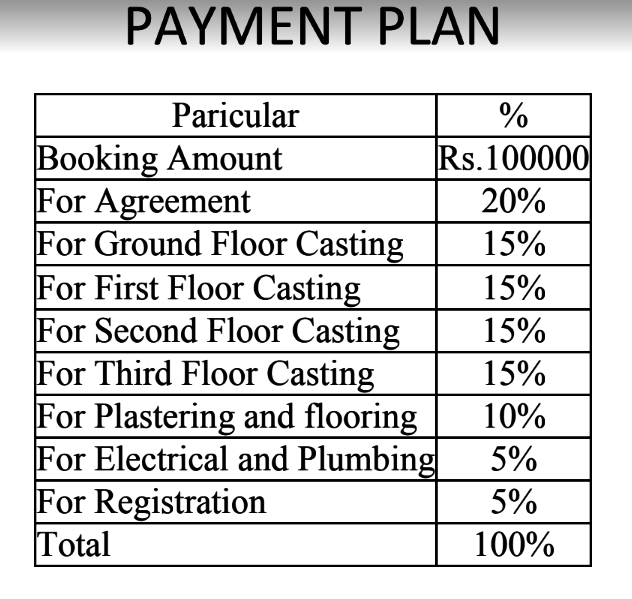


- Possession Start DateMar'16
- StatusCompleted
- Total Area1 Acres
- Total Launched apartments129
- Launch DateApr'14
- AvailabilityResale
Salient Features
- Pollution free enviornment for healthy life style
- Good investment opportunity
- 3 open side properties, smart homes, spacious properties, pollution free , luxurious properties, intelligent home access control
- Pollution free enviornment for healthy living
More about Akul Residency
Akul Developers Residency is a housing project in Bangalore’s Varthur area. The gated community offers to home seekers 2 and 3 BHK apartments that are in various stages of completion. The flats are available through the developers. Amenities that are there within the community include swimming pool, gymnasium, rainwater harvesting, jogging track and intercom connectivity. Varthur is located near to Whitefield and is under the BBMP limits. It is 50 kilometers from the new Bangalore In...View more
![HDFC (5244) HDFC (5244)]()
![Axis Bank Axis Bank]()
![PNB Housing PNB Housing]()
![Indiabulls Indiabulls]()
![Citibank Citibank]()
![DHFL DHFL]()
![L&T Housing (DSA_LOSOT) L&T Housing (DSA_LOSOT)]()
![IIFL IIFL]()
- + 3 more banksshow less
Project Specifications
- 2 BHK
- 3 BHK
- Swimming Pool
- Children's play area
- Rain Water Harvesting
- Intercom
- 24 X 7 Security
- Jogging Track
- Power Backup
- Indoor Games
- Car Parking
- Gymnasium
- Sports Facility
- Lift Available
- Vaastu Compliant
- Toddler Pool
- Sewage Treatment Plant
- Internet/Wi-Fi
- CC Camera
- CCTV
- 24X7_Water_Supply
- Landscaped Gardens
- Fire Fighting System
- Landscape Garden and Tree Planting
- Car Wash Area
- Waiting Lounge
- Bar/Chill-out Lounge
- Vastu Compliant
- Kid's Pool
Akul Residency Gallery
Payment Plans

About Akul

- Total Projects1
- Ongoing Projects0





























