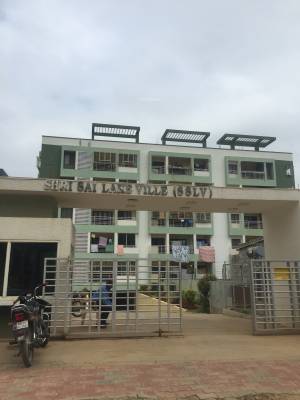2,3 BHK Apartment
1,105 - 1,665 sq ft



Shri Sai Lake Ville brings together the finest that nature and man can provide. Panoramic views of a Varthur Lake well planned 2 & 3 BHK spacious units, exceptional landscaping, stunning clean, sleek architecture design, world-class amenities and luxury-filled residences. Shri Sai Lake Ville standing 5 storey tall, it soars literally and metaphorically over every other building in the suburbs. With a contemporary international façade and design that make it a landmark.









