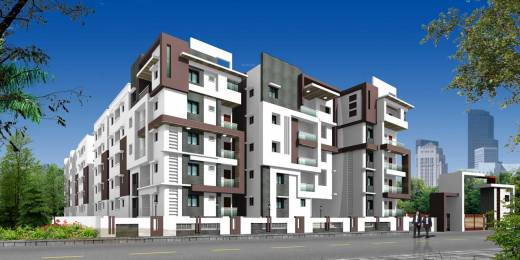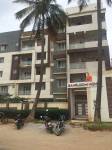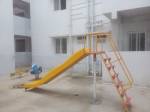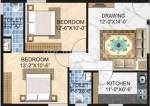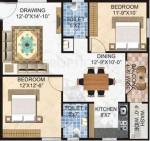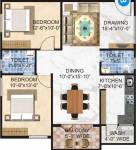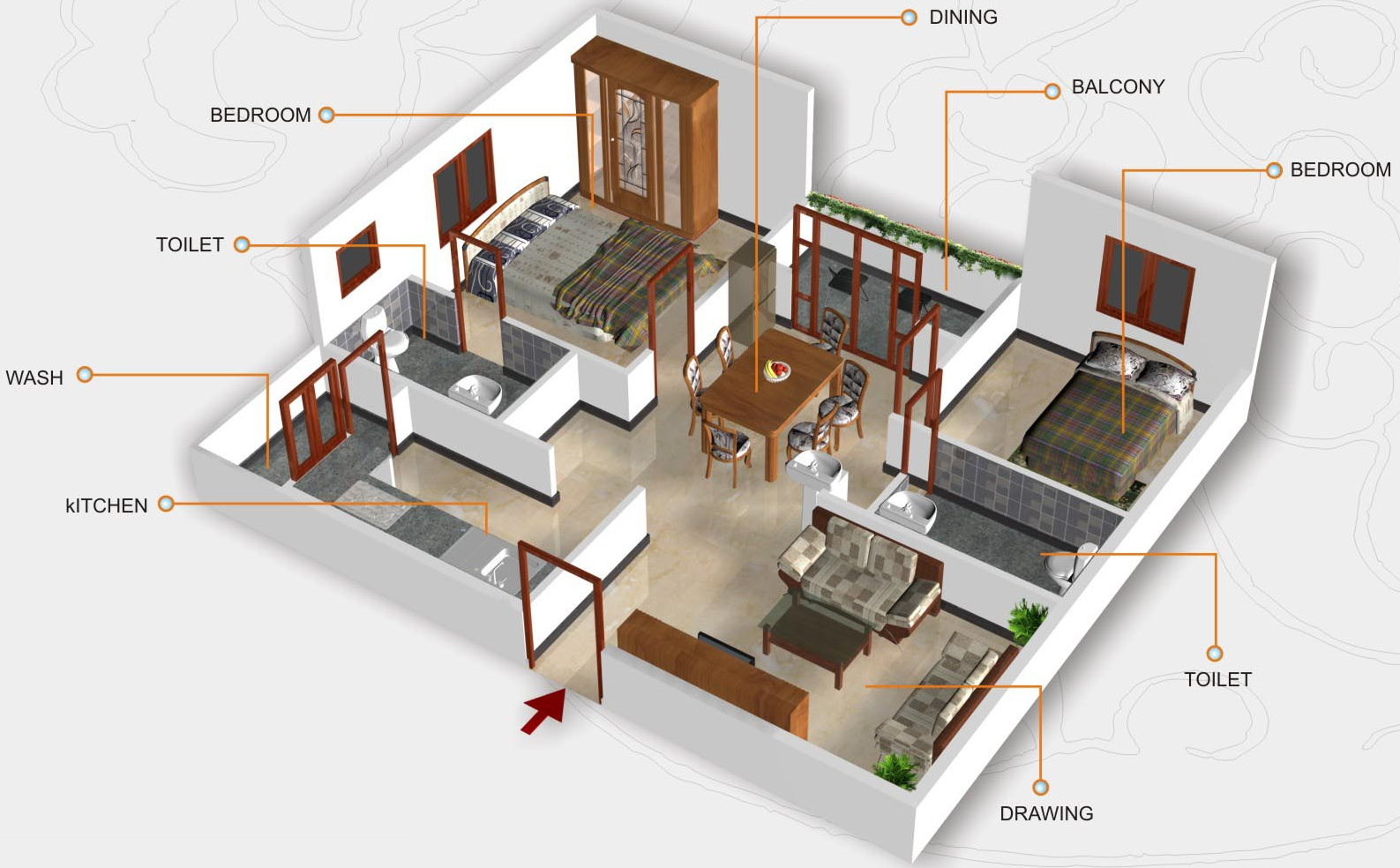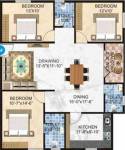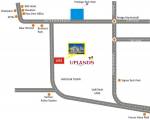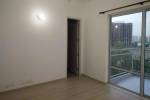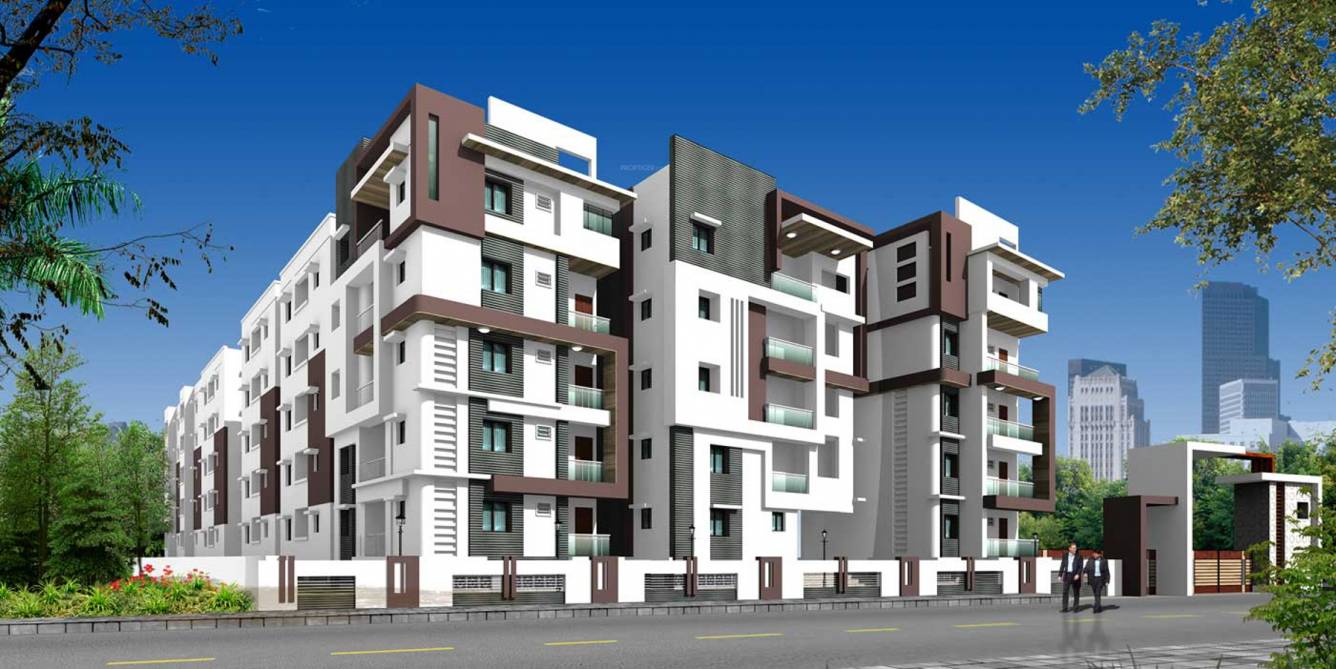
26 Photos
Samruddhi Uplands
Price on request
Builder Price
2, 3 BHK
Apartment
809 - 1,500 sq ft
Builtup area
Project Location
Varthur, Bangalore
Overview
- May'16Possession Start Date
- CompletedStatus
- 1 AcresTotal Area
- 84Total Launched apartments
- Dec'13Launch Date
- ResaleAvailability
Salient Features
- Srinivas High School From 0.78 Km
- Water available from both municipal corporation and borewell
More about Samruddhi Uplands
A premium housing project launched by Samruddhi Homes, Uplands in Varthur, Bangalore is offering Apartment starting at Rs 29.53 lacs. It offers 2, 3 BHK Apartment in Bangalore East. The project is Completed project and possession in Jun 16. Among the many luxurious amenities that the project boasts are Sewerage Treatment Plant, Rain Water Harvesting, Gymnasium, Indoor Games, Intercom etc. The Apartment are available from 809 sqft to 1500 sqft at an attractive price points starting at @Rs 3,650 p...read more
Approved for Home loans from following banks
Samruddhi Uplands Floor Plans
- 2 BHK
- 3 BHK
| Floor Plan | Area | Builder Price |
|---|---|---|
 | 809 sq ft (2BHK+2T) | - |
 | 1039 sq ft (2BHK+2T) | - |
 | 1065 sq ft (2BHK+2T) | - |
 | 1088 sq ft (2BHK+2T) | - |
 | 1092 sq ft (2BHK+2T) | - |
 | 1100 sq ft (2BHK+2T) | - |
 | 1104 sq ft (2BHK+2T) | - |
 | 1109 sq ft (2BHK+2T) | - |
1150 sq ft (2BHK+2T) | - | |
 | 1241 sq ft (2BHK+2T) | - |
7 more size(s)less size(s)
Report Error
Our Picks
- PriceConfigurationPossession
- Current Project
![Images for Elevation of Samruddhi Uplands Images for Elevation of Samruddhi Uplands]() Samruddhi Uplandsby Samruddhi HomesVarthur, BangaloreData Not Available2,3 BHK Apartment809 - 1,500 sq ftMay '16
Samruddhi Uplandsby Samruddhi HomesVarthur, BangaloreData Not Available2,3 BHK Apartment809 - 1,500 sq ftMay '16 - Recommended
![adarsh-parkland-phase-1 Elevation Elevation]() Adarsh Parkland Phase 1by Adarsh Group BangalorePanathur, Bangalore₹ 63.79 L - ₹ 99.30 L1,2 BHK Apartment425 - 662 sq ftDec '27
Adarsh Parkland Phase 1by Adarsh Group BangalorePanathur, Bangalore₹ 63.79 L - ₹ 99.30 L1,2 BHK Apartment425 - 662 sq ftDec '27 - Recommended
![63-degree-east-tower-a Elevation Elevation]() 63 Degree East Tower Aby Assetz Property GroupVarthur, Bangalore₹ 63.79 L - ₹ 99.30 L3 BHK Apartment1,191 sq ftJul '25
63 Degree East Tower Aby Assetz Property GroupVarthur, Bangalore₹ 63.79 L - ₹ 99.30 L3 BHK Apartment1,191 sq ftJul '25
Samruddhi Uplands Amenities
- Gymnasium
- Swimming Pool
- Children's play area
- Club House
- Sports Facility
- Rain Water Harvesting
- Intercom
- 24 X 7 Security
Samruddhi Uplands Specifications
Doors
Internal:
Teak Wood Frame
Main:
Teak Wood Frame and Shutter
Flooring
Balcony:
Anti Skid Tiles
Kitchen:
Anti Skid Tiles
Living/Dining:
Vitrified Tiles
Master Bedroom:
Vitrified Tiles
Other Bedroom:
Vitrified Tiles
Toilets:
Anti Skid Tiles
Gallery
Samruddhi UplandsElevation
Samruddhi UplandsAmenities
Samruddhi UplandsFloor Plans
Samruddhi UplandsNeighbourhood
Samruddhi UplandsOthers
Payment Plans


Contact NRI Helpdesk on
Whatsapp(Chat Only)
Whatsapp(Chat Only)
+91-96939-69347

Contact Helpdesk on
Whatsapp(Chat Only)
Whatsapp(Chat Only)
+91-96939-69347
About Samruddhi Homes

- 2
Total Projects - 0
Ongoing Projects - RERA ID
At Samruddhi Bright Homes there are 3 words that everyone lives by. Quality, Luxury and Technology. Almost cliched perhaps. But striving for perfection, keeping abreast of new technologies, making everyone elses superior offering just a standard amenity and then surpassing that benchmark again, and constantly thinking ahead to create differentiators, keeps Samruddhi Bright Homes head and shoulders above the competition. And makes those words very real and very unique to every employee. All this ... read more
Similar Projects
- PT ASSIST
![adarsh-parkland-phase-1 Elevation adarsh-parkland-phase-1 Elevation]() Adarsh Parkland Phase 1by Adarsh Group BangalorePanathur, Bangalore₹ 63.79 L - ₹ 99.30 L
Adarsh Parkland Phase 1by Adarsh Group BangalorePanathur, Bangalore₹ 63.79 L - ₹ 99.30 L - PT ASSIST
![63-degree-east-tower-a Elevation 63-degree-east-tower-a Elevation]() Assetz 63 Degree East Tower Aby Assetz Property GroupVarthur, BangalorePrice on request
Assetz 63 Degree East Tower Aby Assetz Property GroupVarthur, BangalorePrice on request - PT ASSIST
![east-park-residences Elevation east-park-residences Elevation]() Ramsons East Park Residencesby Ramsons Trendsquares RealtyVarthur, Bangalore₹ 1.87 Cr - ₹ 3.22 Cr
Ramsons East Park Residencesby Ramsons Trendsquares RealtyVarthur, Bangalore₹ 1.87 Cr - ₹ 3.22 Cr - PT ASSIST
![tranquil-at-brigade-cornerstone-utopia Images for Project tranquil-at-brigade-cornerstone-utopia Images for Project]() Brigade Tranquil At Brigade Cornerstone Utopiaby Brigade GroupVarthur, BangalorePrice on request
Brigade Tranquil At Brigade Cornerstone Utopiaby Brigade GroupVarthur, BangalorePrice on request - PT ASSIST
![Project Image Project Image]() Bhartiya Nikoo Homes V Phase 2by Bhartiya City BuilderVarthur, Bangalore₹ 1.12 Cr - ₹ 1.60 Cr
Bhartiya Nikoo Homes V Phase 2by Bhartiya City BuilderVarthur, Bangalore₹ 1.12 Cr - ₹ 1.60 Cr
Discuss about Samruddhi Uplands
comment
Disclaimer
PropTiger.com is not marketing this real estate project (“Project”) and is not acting on behalf of the developer of this Project. The Project has been displayed for information purposes only. The information displayed here is not provided by the developer and hence shall not be construed as an offer for sale or an advertisement for sale by PropTiger.com or by the developer.
The information and data published herein with respect to this Project are collected from publicly available sources. PropTiger.com does not validate or confirm the veracity of the information or guarantee its authenticity or the compliance of the Project with applicable law in particular the Real Estate (Regulation and Development) Act, 2016 (“Act”). Read Disclaimer
The information and data published herein with respect to this Project are collected from publicly available sources. PropTiger.com does not validate or confirm the veracity of the information or guarantee its authenticity or the compliance of the Project with applicable law in particular the Real Estate (Regulation and Development) Act, 2016 (“Act”). Read Disclaimer







