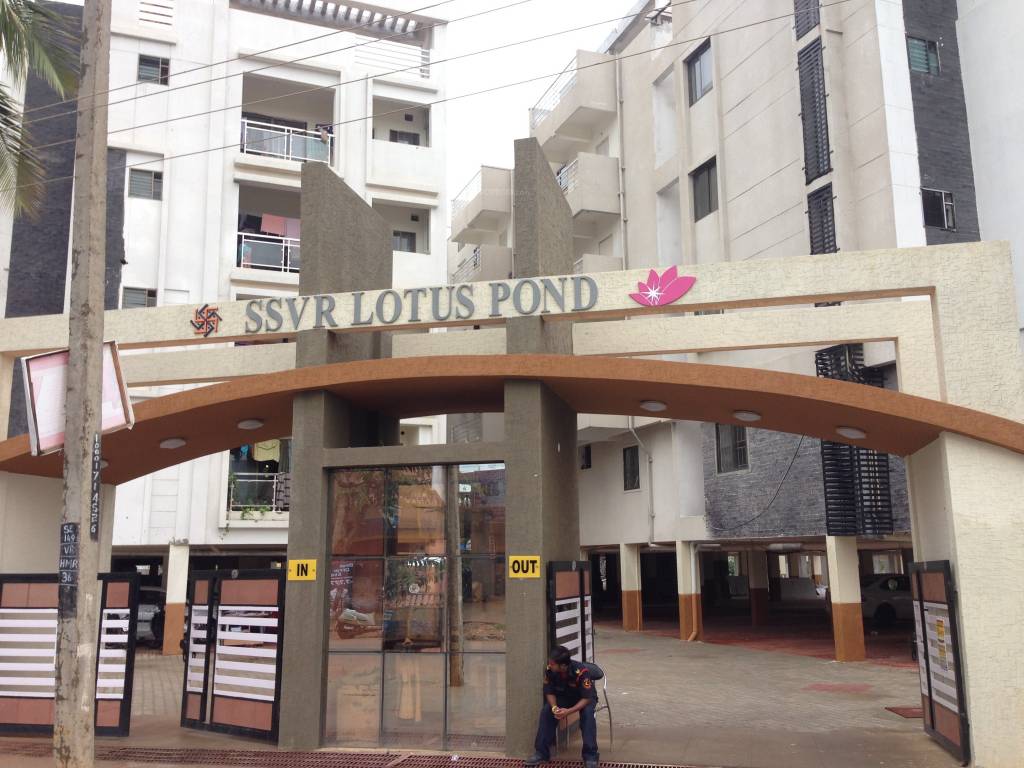


- Possession Start DateNov'14
- StatusCompleted
- Total Area4 Acres
- Total Launched apartments308
- Launch DateMar'13
- AvailabilityResale
- RERA ID.
Salient Features
- Lady Vailankanni Group Of Institutions (0.8 Km) Away
- The site is in close proximity to various civic utilities
- Designed by sns associates. architects
- Carmelaram Railway Station (5.6 Km) Away
- Varthur Government Pu College (0.5 Km) Away
More about SSVR Lotus Pond
SSVR Constructions Lotus Pond in Varthur, Bangalore offers 2 and 3 BHK apartments which have a carpet area of 967 to 1,667 sq ft. SSVR Constructions is a Bangalore based property development and construction company with a specific focus on creating premium properties. The apartments are under construction and the apartments are available through the builder as well as via resale. There are a total number of 308 apartments spread across 3.5 acres. Several amenities are present for the community,...View more
![HDFC (5244) HDFC (5244)]()
![Axis Bank Axis Bank]()
![PNB Housing PNB Housing]()
![Indiabulls Indiabulls]()
![Citibank Citibank]()
![DHFL DHFL]()
![L&T Housing (DSA_LOSOT) L&T Housing (DSA_LOSOT)]()
![IIFL IIFL]()
- + 3 more banksshow less
Project Specifications
- 2 BHK
- 3 BHK
- Gymnasium
- Swimming Pool
- Children's play area
- Club House
- Rain Water Harvesting
- Intercom
- 24 X 7 Security
- Multipurpose Room
- Jogging Track
- Basketball Court
- Community Hall
- Amphitheater
- Race Course
- Tennis Court
- Car Parking
- Power Backup
- Lift Available
- Vaastu Compliant
- Gated Community
- Badminton Court
- Party Hall
- ATM
- Landscape Garden and Tree Planting
- Party Lawn
- Carrom
- Billiards/Snooker Table
- Security Cabin
- Solar Water Heating
- Video Door Security
- Table Tennis
- Flower Garden
- Paved Compound
- Multipurpose Hall
- Reserved Parking
- Visitor Parking
SSVR Lotus Pond Gallery

About SSVR

- Total Projects12
- Ongoing Projects2































