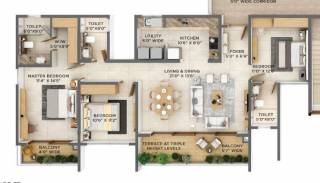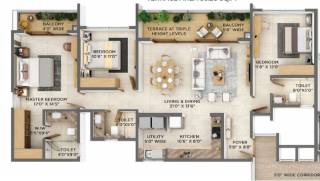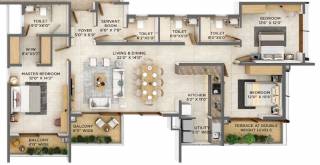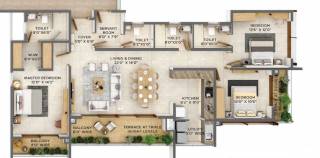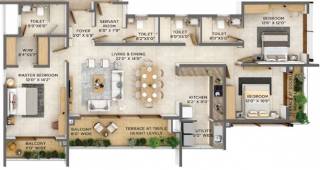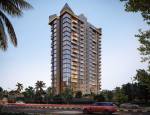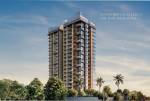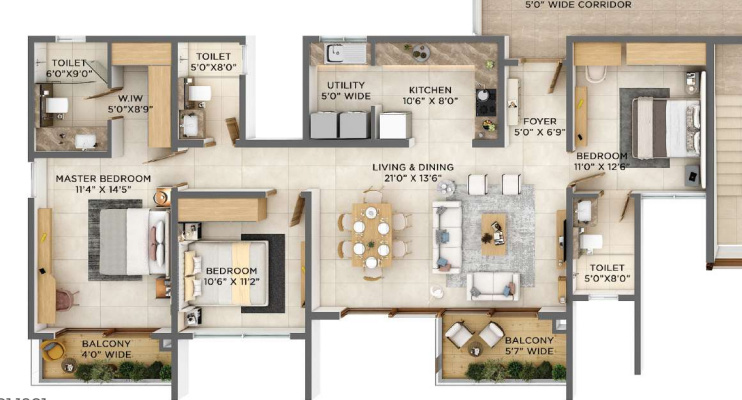
14 Photos
PROJECT RERA ID : PRM/KA/RERA/1251/309/PR/141124/007229
1621 sq ft 3 BHK 3T Apartment in VBHC Auroraby VBHC
₹ 2.26 Cr
See inclusions
Project Location
Yelahanka, Bangalore
Basic Details
Amenities21
Specifications
Property Specifications
- Under ConstructionStatus
- Dec'27Possession Start Date
- 1621 sq ftSize
- 1.09 AcresTotal Area
- 72Total Launched apartments
- Nov'24Launch Date
- NewAvailability
Salient Features
- Exclusive 2 EV-enabled Car Park units & World-class amenities.
- Luxury 19-story apartments with large decks and Private Terrace.
Payment Plans
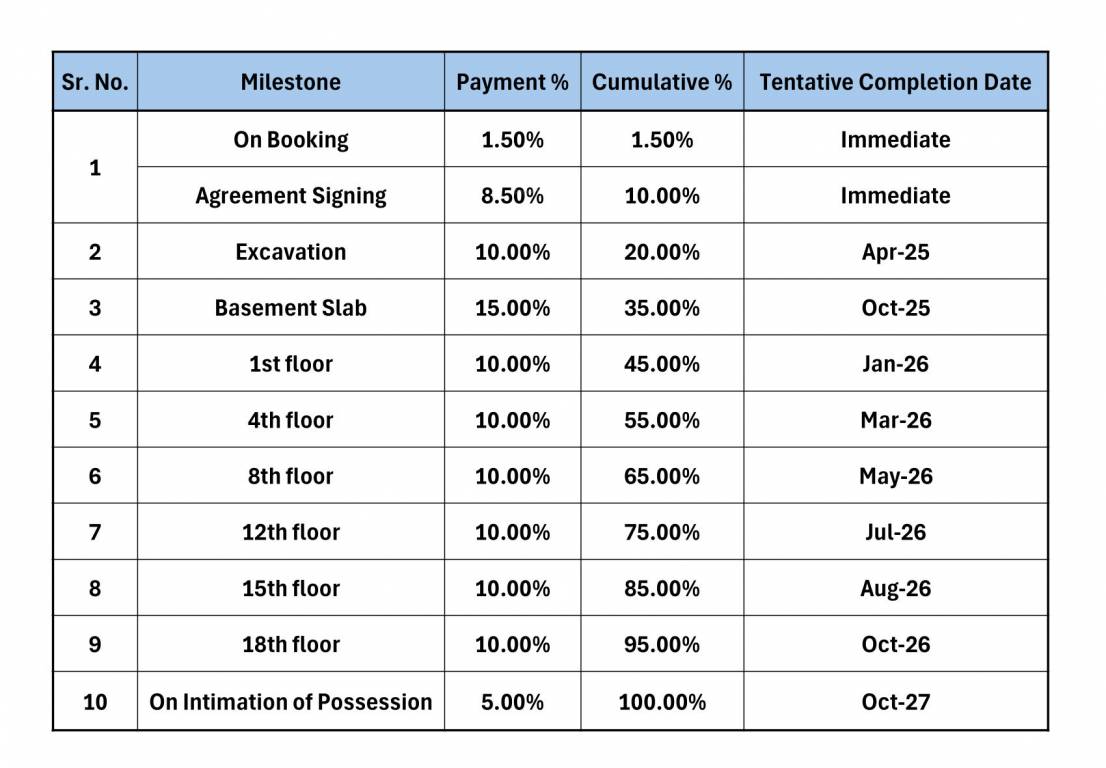
Price & Floorplan
3BHK+3T (1,620.95 sq ft)
₹ 2.26 Cr
See Price Inclusions
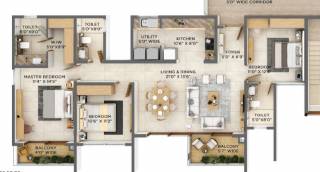
2D
- 3 Bathrooms
- 2 Balconies
- 3 Bedrooms
Report Error
Gallery
VBHC AuroraElevation
VBHC AuroraAmenities
VBHC AuroraFloor Plans
VBHC AuroraNeighbourhood
VBHC AuroraOthers
Home Loan & EMI Calculator
Select a unit
Loan Amount( ₹ )
Loan Tenure(in Yrs)
Interest Rate (p.a.)
Monthly EMI: ₹ 0
Apply Homeloan
Other properties in VBHC Aurora
- 3 BHK

Contact NRI Helpdesk on
Whatsapp(Chat Only)
Whatsapp(Chat Only)
+91-96939-69347

Contact Helpdesk on
Whatsapp(Chat Only)
Whatsapp(Chat Only)
+91-96939-69347
About VBHC

- 17
Years of Experience - 22
Total Projects - 6
Ongoing Projects - RERA ID
VBHC Value Homes Pvt Ltd is a pioneer in the construction and development of affordable housing in India. It ensures to enhance the lifestyle of customers with no compromises in quality. With the best engineering and construction technologies, VBHC Value Homes Pvt Ltd is setting up an expansive network of integrated housing projects across the country. It strives to provide the housing that meets high quality standards at a low cost with delivery at the record speed. This has been made possible ... read more
Similar Properties
- PT ASSIST
![Project Image Project Image]() L And T 3BHK+3T (1,655 sq ft)by L And T RealtySy.No. 88/1 To 104/4, Byatarayanpura, Sahakar Nagar, Hebbal₹ 2.39 Cr
L And T 3BHK+3T (1,655 sq ft)by L And T RealtySy.No. 88/1 To 104/4, Byatarayanpura, Sahakar Nagar, Hebbal₹ 2.39 Cr - PT ASSIST
![Project Image Project Image]() Brigade 3BHK+3T (1,847 sq ft)by Brigade GroupMunicipal No. 2166/59/1, 59/2, 60/3, Hebbal, Jakkur₹ 2.39 Cr
Brigade 3BHK+3T (1,847 sq ft)by Brigade GroupMunicipal No. 2166/59/1, 59/2, 60/3, Hebbal, Jakkur₹ 2.39 Cr - PT ASSIST
![Project Image Project Image]() 4BHK+4T (1,862.16 sq ft)by Gottumukkala Srinivasa VarmaAnanthpura, Yelankha Hobali, Yelahanka₹ 2.79 Cr
4BHK+4T (1,862.16 sq ft)by Gottumukkala Srinivasa VarmaAnanthpura, Yelankha Hobali, Yelahanka₹ 2.79 Cr - PT ASSIST
![Project Image Project Image]() Bhartiya 4BHK+4T (1,626.97 sq ft)by Bhartiya UrbanSurvey No 53, Yelahanka Hobli, Kogilu₹ 2.55 Cr
Bhartiya 4BHK+4T (1,626.97 sq ft)by Bhartiya UrbanSurvey No 53, Yelahanka Hobli, Kogilu₹ 2.55 Cr - PT ASSIST
![Project Image Project Image]() Bhartiya 3BHK+3T (1,198.99 sq ft) + Study Roomby Bhartiya UrbanSurvey No 53, Yelahanka Hobli, Kogilu₹ 1.88 Cr
Bhartiya 3BHK+3T (1,198.99 sq ft) + Study Roomby Bhartiya UrbanSurvey No 53, Yelahanka Hobli, Kogilu₹ 1.88 Cr
Discuss about VBHC Aurora
comment
Disclaimer
PropTiger.com is not marketing this real estate project (“Project”) and is not acting on behalf of the developer of this Project. The Project has been displayed for information purposes only. The information displayed here is not provided by the developer and hence shall not be construed as an offer for sale or an advertisement for sale by PropTiger.com or by the developer.
The information and data published herein with respect to this Project are collected from publicly available sources. PropTiger.com does not validate or confirm the veracity of the information or guarantee its authenticity or the compliance of the Project with applicable law in particular the Real Estate (Regulation and Development) Act, 2016 (“Act”). Read Disclaimer
The information and data published herein with respect to this Project are collected from publicly available sources. PropTiger.com does not validate or confirm the veracity of the information or guarantee its authenticity or the compliance of the Project with applicable law in particular the Real Estate (Regulation and Development) Act, 2016 (“Act”). Read Disclaimer
