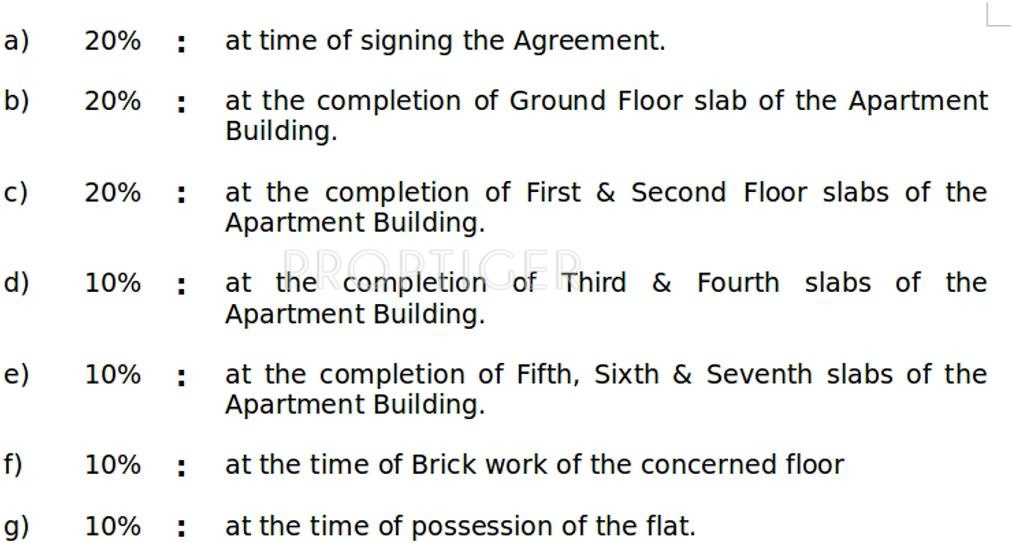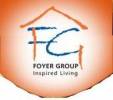
PROJECT RERA ID : Rera Not Applicable
Foyer Infinityby Foyer Group

Price on request
Builder Price
2, 3 BHK
Apartment
970 - 1,620 sq ft
Builtup area
Project Location
Whitefield Hope Farm Junction, Bangalore
Overview
- Feb'14Possession Start Date
- CompletedStatus
- 4 AcresTotal Area
- 231Total Launched apartments
- Mar'11Launch Date
- ResaleAvailability
Salient Features
- St Joseph's Convent School (1.5 Km) Away
- Whitefield Global School (2.5 Km) Away
- Whitefield Railway Station (4.0 Km) Away
- Footprints Preschool and Daycare (1.8 Km) Away
More about Foyer Infinity
Foyer Group residential project Foyer Group Infinity located at ITPL, Whitefield in Bangalore. Foyer Group Infinity offers 2BHK, 3BHK apartments. Foyer Group Infinity provides amenities such as Children Play Area, Squash Court, Cricket Practice Net, Indoor Games Area, Basketball Half Court, Table Tennis, Chess, Carromes And many more
Approved for Home loans from following banks
Foyer Infinity Floor Plans
- 2 BHK
- 3 BHK
| Floor Plan | Area | Builder Price |
|---|---|---|
 | 970 sq ft (2BHK+2T) | - |
 | 1035 sq ft (2BHK+2T) | - |
 | 1065 sq ft (2BHK+2T) | - |
 | 1070 sq ft (2BHK+2T) | - |
 | 1096 sq ft (2BHK+2T) | - |
 | 1100 sq ft (2BHK+2T) | - |
 | 1128 sq ft (2BHK+2T) | - |
 | 1146 sq ft (2BHK+2T Study Room) | - |
 | 1172 sq ft (2BHK+2T) | - |
 | 1175 sq ft (2BHK+2T) | - |
 | 1213 sq ft (2BHK+2T) | - |
 | 1235 sq ft (2BHK+2T) | - |
1255 sq ft (2BHK+2T) | - | |
 | 1255 sq ft (2BHK+2T Study Room) | - |
 | 1275 sq ft (2BHK+2T) | - |
 | 1282 sq ft (2BHK+2T) | - |
13 more size(s)less size(s)
Report Error
Our Picks
- PriceConfigurationPossession
- Current Project
![infinity Elevation Elevation]() Foyer Infinityby Foyer GroupWhitefield Hope Farm Junction, BangaloreData Not Available2,3 BHK Apartment970 - 1,620 sq ftFeb '14
Foyer Infinityby Foyer GroupWhitefield Hope Farm Junction, BangaloreData Not Available2,3 BHK Apartment970 - 1,620 sq ftFeb '14 - Recommended
![capitol-residences Elevation Elevation]() Capitol Residencesby Sumadhura InfraconWhitefield Hope Farm Junction, Bangalore₹ 2.14 Cr - ₹ 3.12 Cr1,3,4 BHK Apartment1,475 - 2,150 sq ftNov '27
Capitol Residencesby Sumadhura InfraconWhitefield Hope Farm Junction, Bangalore₹ 2.14 Cr - ₹ 3.12 Cr1,3,4 BHK Apartment1,475 - 2,150 sq ftNov '27 - Recommended
![silver-oak Elevation Elevation]() Silver Oakby Prestige GroupWhitefield Hope Farm Junction, Bangalore₹ 2.14 Cr - ₹ 3.12 Cr3,4 BHK Villa1,851 - 5,091 sq ftJul '14
Silver Oakby Prestige GroupWhitefield Hope Farm Junction, Bangalore₹ 2.14 Cr - ₹ 3.12 Cr3,4 BHK Villa1,851 - 5,091 sq ftJul '14
Foyer Infinity Amenities
- Gymnasium
- Swimming Pool
- Children's play area
- Club House
- Multipurpose Room
- Jogging Track
- Indoor Games
- 24 X 7 Security
Foyer Infinity Specifications
Doors
Internal:
Sal Wood Frame
Main:
Teak Wood Frame
Flooring
Balcony:
Anti Skid Tiles
Kitchen:
Vitrified Tiles
Master Bedroom:
Wooden flooring
Toilets:
Anti Skid Tiles
Gallery
Foyer InfinityElevation
Foyer InfinityVideos
Foyer InfinityAmenities
Foyer InfinityFloor Plans
Foyer InfinityNeighbourhood
Foyer InfinityOthers
Payment Plans


Contact NRI Helpdesk on
Whatsapp(Chat Only)
Whatsapp(Chat Only)
+91-96939-69347

Contact Helpdesk on
Whatsapp(Chat Only)
Whatsapp(Chat Only)
+91-96939-69347
About Foyer Group

- 4
Total Projects - 0
Ongoing Projects - RERA ID
An Overview Foyer is an emerging leader in the real estate sector in south India. It is an old organization but a young company. Its founders began three generations ago with diversified investments in all areas of the industry- From the hard side of building & construction works to the services end with Facilities Management. The group today has proven experience that gives it the ability to take on larger and comprehensive projects.The consistent effort to pioneer new work & lifestyle concepts... read more
Similar Projects
- PT ASSIST
![capitol-residences Elevation capitol-residences Elevation]() Sumadhura Capitol Residencesby Sumadhura InfraconWhitefield Hope Farm Junction, Bangalore₹ 2.14 Cr - ₹ 3.12 Cr
Sumadhura Capitol Residencesby Sumadhura InfraconWhitefield Hope Farm Junction, Bangalore₹ 2.14 Cr - ₹ 3.12 Cr - PT ASSIST
![silver-oak Elevation silver-oak Elevation]() Prestige Silver Oakby Prestige GroupWhitefield Hope Farm Junction, BangalorePrice on request
Prestige Silver Oakby Prestige GroupWhitefield Hope Farm Junction, BangalorePrice on request - PT ASSIST
![waterford Elevation waterford Elevation]() Prestige Waterfordby Prestige GroupWhitefield Hope Farm Junction, BangalorePrice on request
Prestige Waterfordby Prestige GroupWhitefield Hope Farm Junction, BangalorePrice on request - PT ASSIST
![Images for Elevation of Brigade Woods Images for Elevation of Brigade Woods]() Brigade Woodsby Brigade GroupITPL, BangalorePrice on request
Brigade Woodsby Brigade GroupITPL, BangalorePrice on request - PT ASSIST
![dolce-vita Images for Elevation of Prestige Dolce Vita dolce-vita Images for Elevation of Prestige Dolce Vita]() Prestige Dolce Vitaby Prestige GroupWhitefield Hope Farm Junction, BangalorePrice on request
Prestige Dolce Vitaby Prestige GroupWhitefield Hope Farm Junction, BangalorePrice on request
Discuss about Foyer Infinity
comment
Disclaimer
PropTiger.com is not marketing this real estate project (“Project”) and is not acting on behalf of the developer of this Project. The Project has been displayed for information purposes only. The information displayed here is not provided by the developer and hence shall not be construed as an offer for sale or an advertisement for sale by PropTiger.com or by the developer.
The information and data published herein with respect to this Project are collected from publicly available sources. PropTiger.com does not validate or confirm the veracity of the information or guarantee its authenticity or the compliance of the Project with applicable law in particular the Real Estate (Regulation and Development) Act, 2016 (“Act”). Read Disclaimer
The information and data published herein with respect to this Project are collected from publicly available sources. PropTiger.com does not validate or confirm the veracity of the information or guarantee its authenticity or the compliance of the Project with applicable law in particular the Real Estate (Regulation and Development) Act, 2016 (“Act”). Read Disclaimer


















































