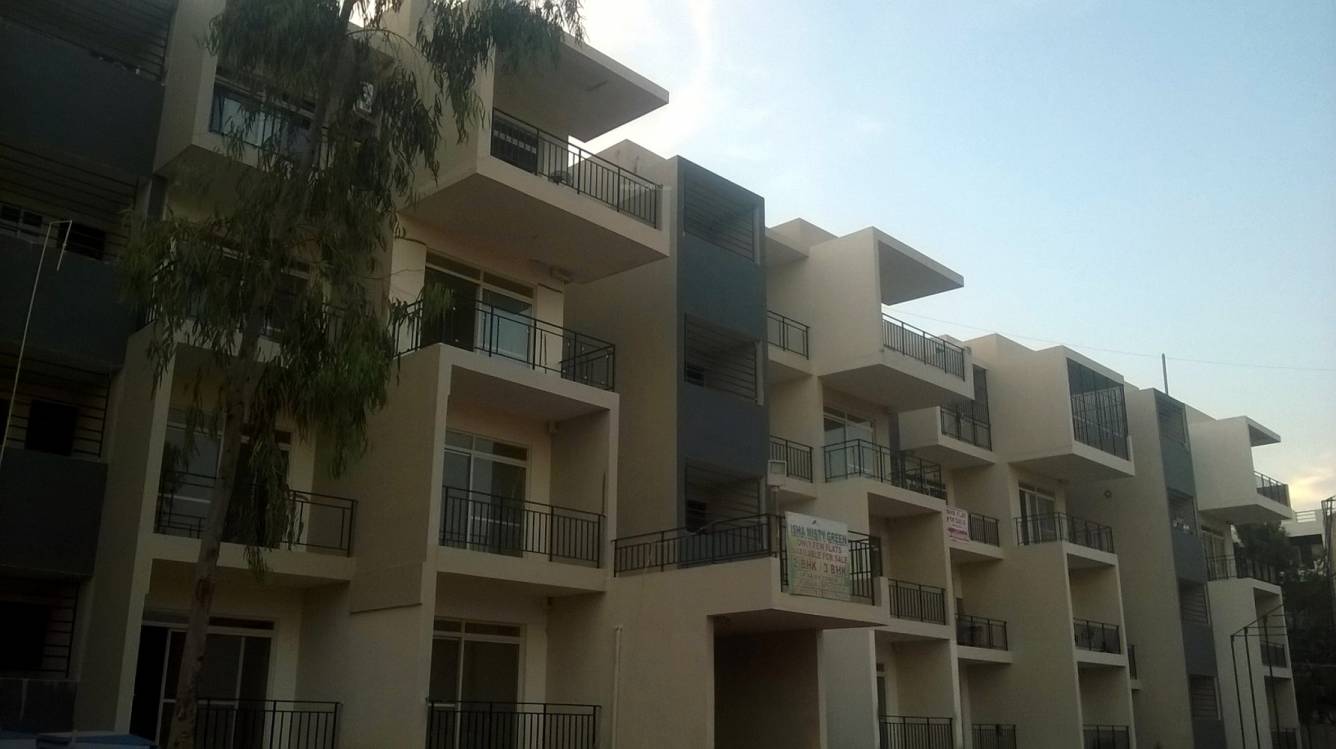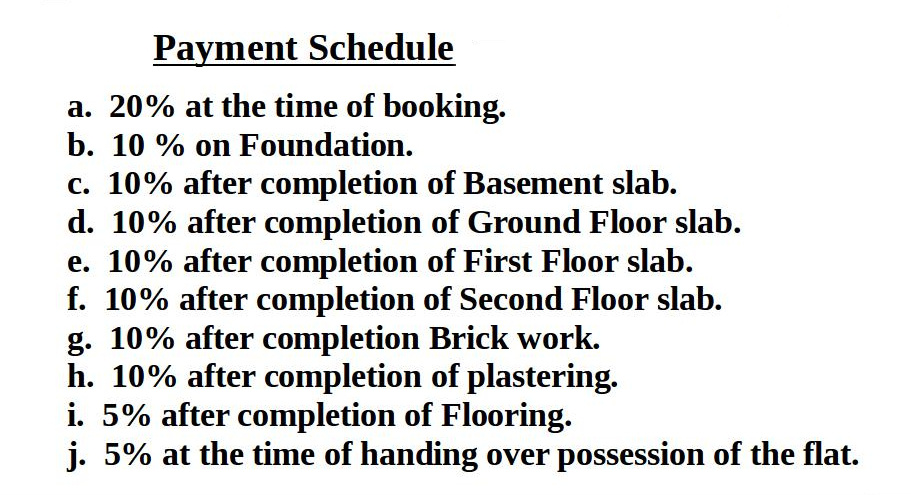2,3 BHK Apartment
1,195 - 1,844 sq ft



Isha infra projects has introduced its residential project Misty Green, that is a benchmark in property market and strategically nestled at Whitefield,Bangalore. Misty Green is a project where satisfaction is of utmost importance having latest and therefore the best global standards together with the world’s top notch amenities enhancing the project.

