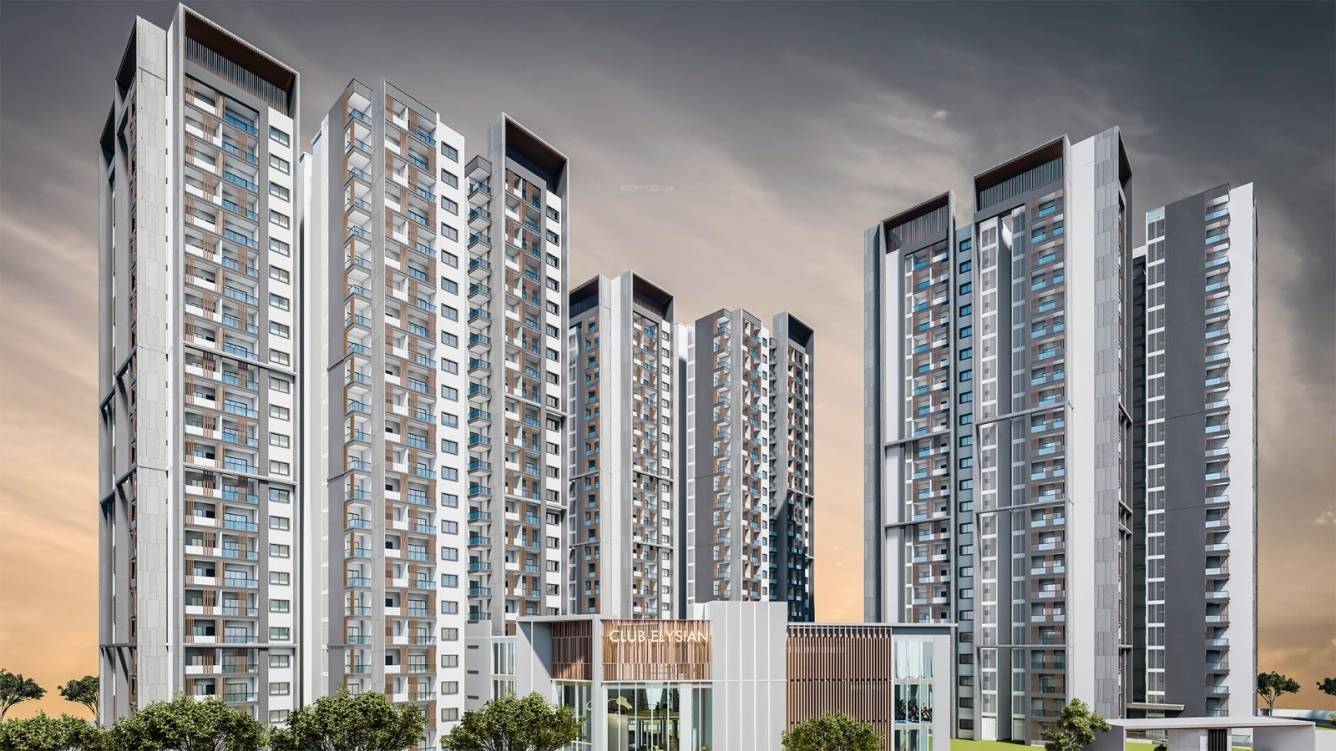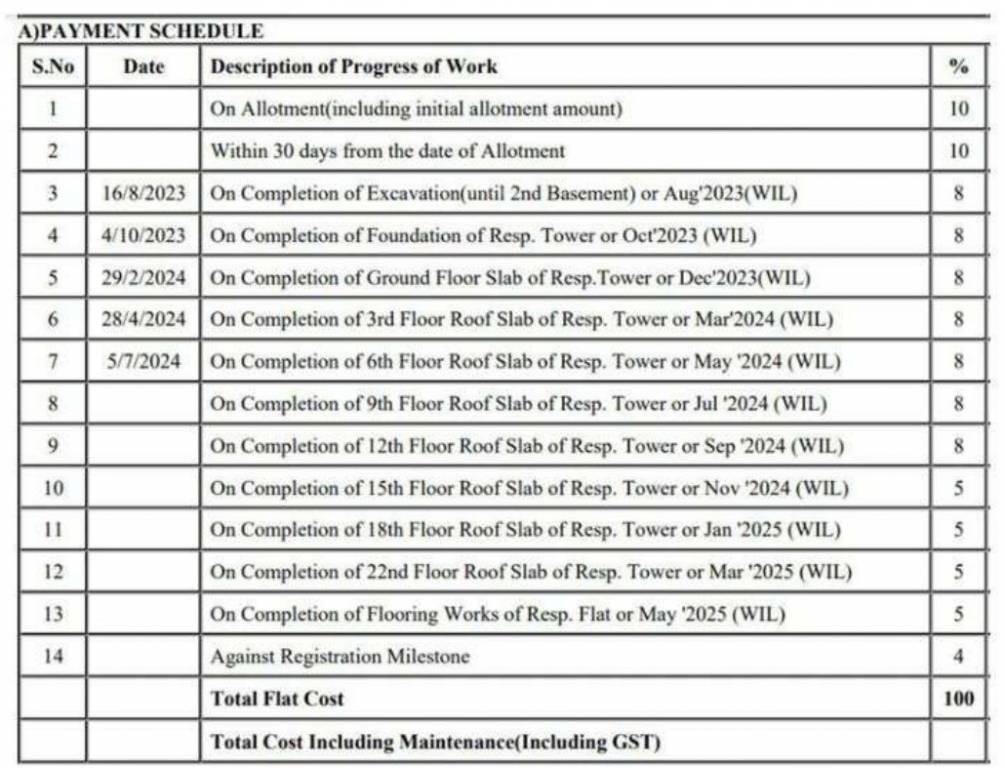
44 Photos
PROJECT RERA ID : PRM/KA/RERA/1251/446/PR/180723/006075
Sarang By Sumadhura Phase 1

₹ 1.21 Cr - ₹ 2.75 Cr
Builder Price
See inclusions
2, 3, 4 BHK
Apartment
1,225 - 2,580 sq ft
Builtup area
Project Location
Whitefield Hope Farm Junction, Bangalore
Overview
- Dec'26Possession Start Date
- Under ConstructionStatus
- 4.5 AcresTotal Area
- 272Total Launched apartments
- Jun'23Launch Date
- NewAvailability
Salient Features
- Offering consists of a Meditation Area, Infinity pool, Cycling Jogging Track, Kid's playarea, Cafeteria
- St Joseph's Convent School Whitefield Global School ranges within 2.5km
- Forum Value Mall Inorbit Mall are only 10mins walk away
- Small drive of 4km to Whitefield Railway Station
- 15min walk for Sathya Sai Super Speciality Hospital 16min for Narayan Multispecialty Hospital
- Over 75% of open space is available within the project
More about Sarang By Sumadhura Phase 1
divSumadhura Sarang, developed by Sumadhura, is a new residential project situated in the prime location of Doddabanaghalli, Whitefield ndash; Hoskote Rd in Bangalore. This project offers luxury and convenience, with modern amenities and features that cater to the needs of modern-day living./div divnbsp;/div divSpread over a vast expanse of land, Sumadhura Sarang offers various residential options designed to provide residents with a comfortable and convenient living experience. The project boas...read more
Approved for Home loans from following banks
![HDFC (5244) HDFC (5244)]()
![SBI - DEL02592587P SBI - DEL02592587P]()
![Axis Bank Axis Bank]()
![PNB Housing PNB Housing]()
- LIC Housing Finance
Sarang By Sumadhura Phase 1 Floor Plans
- 2 BHK
- 3 BHK
- 4 BHK
| Floor Plan | Area | Builder Price | |
|---|---|---|---|
 | 1225 sq ft (2BHK+2T + Study Room) | ₹ 1.21 Cr | Enquire Now |
Report Error
Sarang By Sumadhura Phase 1 Amenities
- Swimming Pool
- Children's play area
- Gymnasium
- Indoor Games
- Banquet Hall
- Amphitheater
- 24X7 Water Supply
- Gated Community
Sarang By Sumadhura Phase 1 Specifications
Doors
Internal:
Teak Wood Frame and Shutter
Main:
Teak Wood Frame
Flooring
Balcony:
Anti Skid Tiles
Toilets:
Anti Skid Tiles
Master Bedroom:
Wooden flooring
Living/Dining:
Vitrified Tiles
Other Bedroom:
Vitrified Tiles
Kitchen:
Vitrified Tiles
Gallery
Sarang By Sumadhura Phase 1Elevation
Sarang By Sumadhura Phase 1Videos
Sarang By Sumadhura Phase 1Amenities
Sarang By Sumadhura Phase 1Floor Plans
Sarang By Sumadhura Phase 1Neighbourhood
Sarang By Sumadhura Phase 1Construction Updates
Sarang By Sumadhura Phase 1Others
Home Loan & EMI Calculator
Select a unit
Loan Amount( ₹ )
Loan Tenure(in Yrs)
Interest Rate (p.a.)
Monthly EMI: ₹ 0
Apply Homeloan
Payment Plans


Contact NRI Helpdesk on
Whatsapp(Chat Only)
Whatsapp(Chat Only)
+91-96939-69347

Contact Helpdesk on
Whatsapp(Chat Only)
Whatsapp(Chat Only)
+91-96939-69347
About Sumadhura Infracon

- 22
Years of Experience - 54
Total Projects - 17
Ongoing Projects - RERA ID
Established in 2005, Sumadhura is a prominent real estate developer based in Bangalore. Headed by Mr. Madhusudhan G., the portfolio of the company includes construction of both residential and commercial properties. So far, Sumadhura has successfully constructed numerous projects in Hyderabad, Secunderabad and Bangalore.Completed 12 residential projects and 5 under construction. Promoters have more than 20 years of experience in real estate. Presence in Bangalore and Hyderabad. T... read more
Similar Projects
- PT ASSIST
![park-grove Elevation park-grove Elevation]() Prestige Park Groveby Prestige GroupWhitefield Hope Farm Junction, Bangalore₹ 96.70 L - ₹ 6.13 Cr
Prestige Park Groveby Prestige GroupWhitefield Hope Farm Junction, Bangalore₹ 96.70 L - ₹ 6.13 Cr - PT ASSIST
![pursuit-of-a-radical-rhapsody-tower-8 Elevation pursuit-of-a-radical-rhapsody-tower-8 Elevation]() Total Environment Pursuit Of A Radical Rhapsody Tower 8by Total Environment Building SystemWhitefield, Bangalore₹ 3.06 Cr - ₹ 6.09 Cr
Total Environment Pursuit Of A Radical Rhapsody Tower 8by Total Environment Building SystemWhitefield, Bangalore₹ 3.06 Cr - ₹ 6.09 Cr - PT ASSIST
![Project Image Project Image]() Adarsh Palm Meadows Annexeby Adarsh DevelopersWhitefield Hope Farm Junction, BangalorePrice on request
Adarsh Palm Meadows Annexeby Adarsh DevelopersWhitefield Hope Farm Junction, BangalorePrice on request - PT ASSIST
![capitol-residences Elevation capitol-residences Elevation]() Sumadhura Capitol Residencesby Sumadhura InfraconWhitefield Hope Farm Junction, Bangalore₹ 2.14 Cr - ₹ 3.12 Cr
Sumadhura Capitol Residencesby Sumadhura InfraconWhitefield Hope Farm Junction, Bangalore₹ 2.14 Cr - ₹ 3.12 Cr - PT ASSIST
![miraya-rose Images for Elevation of UKN Miraya Rose miraya-rose Images for Elevation of UKN Miraya Rose]() UKN Miraya Roseby UKN PropertiesWhitefield Hope Farm Junction, BangalorePrice on request
UKN Miraya Roseby UKN PropertiesWhitefield Hope Farm Junction, BangalorePrice on request
Discuss about Sarang By Sumadhura Phase 1
comment
Disclaimer
PropTiger.com is not marketing this real estate project (“Project”) and is not acting on behalf of the developer of this Project. The Project has been displayed for information purposes only. The information displayed here is not provided by the developer and hence shall not be construed as an offer for sale or an advertisement for sale by PropTiger.com or by the developer.
The information and data published herein with respect to this Project are collected from publicly available sources. PropTiger.com does not validate or confirm the veracity of the information or guarantee its authenticity or the compliance of the Project with applicable law in particular the Real Estate (Regulation and Development) Act, 2016 (“Act”). Read Disclaimer
The information and data published herein with respect to this Project are collected from publicly available sources. PropTiger.com does not validate or confirm the veracity of the information or guarantee its authenticity or the compliance of the Project with applicable law in particular the Real Estate (Regulation and Development) Act, 2016 (“Act”). Read Disclaimer






















































