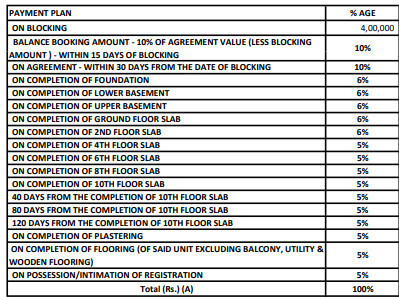
PROJECT RERA ID : PRM/KA/RERA/1251/446/PR/211022/004369
Adarsh Crest

₹ 1.25 Cr - ₹ 2.09 Cr
Builder Price
See inclusions
2, 3 BHK
Apartment
1,282 - 2,144 sq ft
Builtup area
Project Location
Yelahanka, Bangalore
Overview
- Dec'25Possession Start Date
- Under ConstructionStatus
- 3.75 AcresTotal Area
- 203Total Launched apartments
- Jul'22Launch Date
- New and ResaleAvailability
Salient Features
- The property boasts 75% open space.
- It offers a multipurpose hall, cafeteria, creche, meditation area, and children's play area.
- Amenities at the property include a tennis court, jogging track, basketball court, golf course, and swimming pool.
- Manipal Hospital Hebbal is situated 2.3 km away.
- Genesis Montessori and School is located 450 meters away.
More about Adarsh Crest
Adarsh Crest enjoys the privacy of a secluded and serene neighborhood, with the daily urban life kept closely at bay. The high-rise towers of Adarsh Crest are a rare combination of avant-garde design, natural surroundings and practical amenities. It promises a level of unparalleled comfort, ensuring once you move in, you'll never want to leave.
Adarsh Crest Floor Plans
- 2 BHK
- 3 BHK
| Floor Plan | Area | Builder Price |
|---|---|---|
1282 sq ft (2BHK+2T) | ₹ 1.25 Cr |
Report Error
Our Picks
- PriceConfigurationPossession
- Current Project
![crest Elevation Elevation]() Adarsh Crestby Adarsh DevelopersYelahanka, Bangalore₹ 1.25 Cr - ₹ 2.09 Cr2,3 BHK Apartment1,282 - 2,144 sq ftDec '25
Adarsh Crestby Adarsh DevelopersYelahanka, Bangalore₹ 1.25 Cr - ₹ 2.09 Cr2,3 BHK Apartment1,282 - 2,144 sq ftDec '25 - Recommended
![Elevation]() Crest Phase 1by Adarsh DevelopersYelahanka, BangaloreData Not Available2,3 BHK Apartment893 - 1,367 sq ftDec '25
Crest Phase 1by Adarsh DevelopersYelahanka, BangaloreData Not Available2,3 BHK Apartment893 - 1,367 sq ftDec '25 - Recommended
![north-24 Images for Elevation of Vaishnavi North 24 Images for Elevation of Vaishnavi North 24]() North 24by Vaishnavi Group BangaloreHebbal, BangaloreData Not Available2,3 BHK Apartment798 - 2,018 sq ftMay '22
North 24by Vaishnavi Group BangaloreHebbal, BangaloreData Not Available2,3 BHK Apartment798 - 2,018 sq ftMay '22
Adarsh Crest Amenities
- 24X7 Water Supply
- Rain Water Harvesting
- Gated Community
- 24 X 7 Security
- CCTV
- Intercom
- Full Power Backup
- Sewage Treatment Plant
Adarsh Crest Specifications
Flooring
Balcony:
Ceramic Tiles
Kitchen:
Vitrified Tiles
Living/Dining:
Vitrified Tiles
Master Bedroom:
Vitrified Tiles
Other Bedroom:
Vitrified Tiles
Toilets:
Ceramic Tiles
Walls
Exterior:
Acrylic Emulsion Paint
Interior:
Plastic Emulsion Paint
Toilets:
Ceramic Tiles Dado
Kitchen:
Ceramic Tiles Dado
Gallery
Adarsh CrestElevation
Adarsh CrestVideos
Adarsh CrestAmenities
Adarsh CrestFloor Plans
Adarsh CrestNeighbourhood
Adarsh CrestOthers
Payment Plans


Contact NRI Helpdesk on
Whatsapp(Chat Only)
Whatsapp(Chat Only)
+91-96939-69347

Contact Helpdesk on
Whatsapp(Chat Only)
Whatsapp(Chat Only)
+91-96939-69347
About Adarsh Developers

- 38
Years of Experience - 56
Total Projects - 13
Ongoing Projects - RERA ID
Founded in the year 1988, headed by Chairman & Managing Director, Mr. B M Jayeshankar, Adarsh is an ISO 9001: 2008 & ISO 14001: 2004 Certified company. A pioneer in creating gated communities, and over 30 years, Adarsh has earned an enviable reputation for itself and has developed and marketed over 16.5 million sq. ft. of high-end residential, commercial and leisure spaces and has over 27 million sq. ft. of projects that are under various stages of development. Employing over 800 profess... read more
Similar Projects
- PT ASSIST
![Project Image Project Image]() Adarsh Crest Phase 1by Adarsh DevelopersYelahanka, BangalorePrice on request
Adarsh Crest Phase 1by Adarsh DevelopersYelahanka, BangalorePrice on request - PT ASSIST
![north-24 Images for Elevation of Vaishnavi North 24 north-24 Images for Elevation of Vaishnavi North 24]() Vaishnavi North 24by Vaishnavi Group BangaloreHebbal, BangalorePrice on request
Vaishnavi North 24by Vaishnavi Group BangaloreHebbal, BangalorePrice on request - PT ASSIST
![Images for Elevation of Prestige Misty Waters Vista Tower Images for Elevation of Prestige Misty Waters Vista Tower]() Prestige Misty Waters Vista Towerby Prestige GroupHebbal, BangalorePrice on request
Prestige Misty Waters Vista Towerby Prestige GroupHebbal, BangalorePrice on request - PT ASSIST
![lake-terraces Elevation lake-terraces Elevation]() Embassy Lake Terracesby Embassy Property DevelopmentsHebbal, Bangalore₹ 5.95 Cr - ₹ 15.13 Cr
Embassy Lake Terracesby Embassy Property DevelopmentsHebbal, Bangalore₹ 5.95 Cr - ₹ 15.13 Cr - PT ASSIST
![latitude Images for Elevation of RMZ Latitude latitude Images for Elevation of RMZ Latitude]() RMZ Latitudeby RMZHebbal, Bangalore₹ 4.58 Cr - ₹ 9.77 Cr
RMZ Latitudeby RMZHebbal, Bangalore₹ 4.58 Cr - ₹ 9.77 Cr
Discuss about Adarsh Crest
comment
Disclaimer
PropTiger.com is not marketing this real estate project (“Project”) and is not acting on behalf of the developer of this Project. The Project has been displayed for information purposes only. The information displayed here is not provided by the developer and hence shall not be construed as an offer for sale or an advertisement for sale by PropTiger.com or by the developer.
The information and data published herein with respect to this Project are collected from publicly available sources. PropTiger.com does not validate or confirm the veracity of the information or guarantee its authenticity or the compliance of the Project with applicable law in particular the Real Estate (Regulation and Development) Act, 2016 (“Act”). Read Disclaimer
The information and data published herein with respect to this Project are collected from publicly available sources. PropTiger.com does not validate or confirm the veracity of the information or guarantee its authenticity or the compliance of the Project with applicable law in particular the Real Estate (Regulation and Development) Act, 2016 (“Act”). Read Disclaimer






























