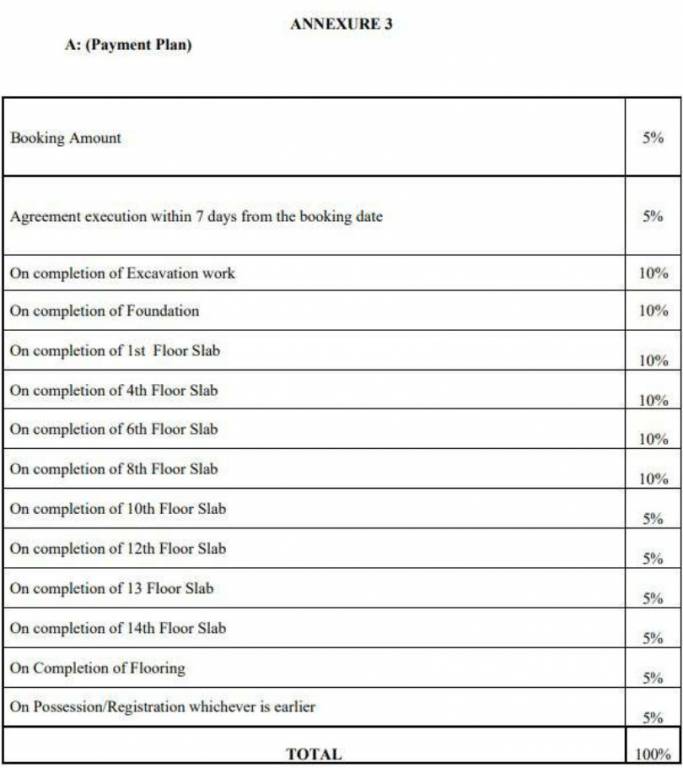
53 Photos
PROJECT RERA ID : PRM/KA/RERA/1251/309/PR/271123/006440
Goyal Orchid Salisburyby Goyal And Co

₹ 96.23 L - ₹ 1.73 Cr
Builder Price
See inclusions
2, 3 BHK
Apartment
608 - 1,113 sq ft
Carpet Area
Project Location
Yelahanka, Bangalore
Overview
- Nov'28Possession Start Date
- Under ConstructionStatus
- 6.07 AcresTotal Area
- 663Total Launched apartments
- Nov'23Launch Date
- NewAvailability
Salient Features
- Orchid Salisbury Bangalore North has some great amenities to offer such as Mini Theatre, Swimming Pool and Lounge.
- Dhanavantri Hospital is a popular landmark in Thanisandra Main Road
- Main Road Property, 3 Kms from Bhartiya Mall& Manyata Tech Park
More about Goyal Orchid Salisbury
The homes are tailor-made keeping in mind your needs. Each project is built trying to provide you with a home best suited for your lifestyle.
Equipped with state-of-the-art amenities Orchid Salisbury is an epitome of opulent living—a personalized sanctuary where comfort meets sophistication, creating an extraordinary lifestyle meant for you.
Approved for Home loans from following banks
Goyal Orchid Salisbury Floor Plans
- 2 BHK
- 3 BHK
Report Error
Goyal Orchid Salisbury Amenities
- Club House
- Gymnasium
- Jogging Track
- Indoor Games
- Community Hall
- 24X7 Water Supply
- 24 X 7 Security
- CCTV
Goyal Orchid Salisbury Specifications
Doors
Main:
Decorative Main Door
Internal:
Flush Door
Flooring
Balcony:
Anti Skid Tiles
Toilets:
Anti Skid Tiles
Living/Dining:
Vitrified Tiles
Master Bedroom:
Vitrified Tiles
Other Bedroom:
Vitrified Tiles
Kitchen:
Vitrified Tiles
Gallery
Goyal Orchid SalisburyElevation
Goyal Orchid SalisburyVideos
Goyal Orchid SalisburyAmenities
Goyal Orchid SalisburyNeighbourhood
Goyal Orchid SalisburyConstruction Updates
Goyal Orchid SalisburyOthers
Home Loan & EMI Calculator
Select a unit
Loan Amount( ₹ )
Loan Tenure(in Yrs)
Interest Rate (p.a.)
Monthly EMI: ₹ 0
Apply Homeloan
Payment Plans


Contact NRI Helpdesk on
Whatsapp(Chat Only)
Whatsapp(Chat Only)
+91-96939-69347

Contact Helpdesk on
Whatsapp(Chat Only)
Whatsapp(Chat Only)
+91-96939-69347
About Goyal And Co
Goyal And Co
- 5
Years of Experience - 3
Total Projects - 3
Ongoing Projects - RERA ID
Similar Projects
- PT ASSIST
![el-jardin Elevation el-jardin Elevation]() Hinduja El Jardinby Hinduja HoldingsJakkur, Bangalore₹ 1.65 Cr - ₹ 1.88 Cr
Hinduja El Jardinby Hinduja HoldingsJakkur, Bangalore₹ 1.65 Cr - ₹ 1.88 Cr - PT ASSIST
![nikoo-homes-v Elevation nikoo-homes-v Elevation]() Nikoo Homes Vby Bhartiya City BuilderThanisandra Main Road, Bangalore₹ 53.21 L - ₹ 2.83 Cr
Nikoo Homes Vby Bhartiya City BuilderThanisandra Main Road, Bangalore₹ 53.21 L - ₹ 2.83 Cr - PT ASSIST
![bricklane Elevation bricklane Elevation]() Brigade Bricklaneby Brigade GroupJakkur, BangalorePrice on request
Brigade Bricklaneby Brigade GroupJakkur, BangalorePrice on request - PT ASSIST
![dream-gardens-phase-4-wing-1-and-2 Elevation dream-gardens-phase-4-wing-1-and-2 Elevation]() Sobha Dream Gardens Phase 4 Wing 1 And 2by Sobha LimitedBellahalli, BangalorePrice on request
Sobha Dream Gardens Phase 4 Wing 1 And 2by Sobha LimitedBellahalli, BangalorePrice on request - PT ASSIST
![dream-gardens-phase-3-wing-3-and-4 Elevation dream-gardens-phase-3-wing-3-and-4 Elevation]() Sobha Dream Gardens Phase 3 Wing 3 And 4by Sobha LimitedBellahalli, Bangalore₹ 68.71 L - ₹ 1.05 Cr
Sobha Dream Gardens Phase 3 Wing 3 And 4by Sobha LimitedBellahalli, Bangalore₹ 68.71 L - ₹ 1.05 Cr
Discuss about Goyal Orchid Salisbury
comment
Disclaimer
PropTiger.com is not marketing this real estate project (“Project”) and is not acting on behalf of the developer of this Project. The Project has been displayed for information purposes only. The information displayed here is not provided by the developer and hence shall not be construed as an offer for sale or an advertisement for sale by PropTiger.com or by the developer.
The information and data published herein with respect to this Project are collected from publicly available sources. PropTiger.com does not validate or confirm the veracity of the information or guarantee its authenticity or the compliance of the Project with applicable law in particular the Real Estate (Regulation and Development) Act, 2016 (“Act”). Read Disclaimer
The information and data published herein with respect to this Project are collected from publicly available sources. PropTiger.com does not validate or confirm the veracity of the information or guarantee its authenticity or the compliance of the Project with applicable law in particular the Real Estate (Regulation and Development) Act, 2016 (“Act”). Read Disclaimer



























































