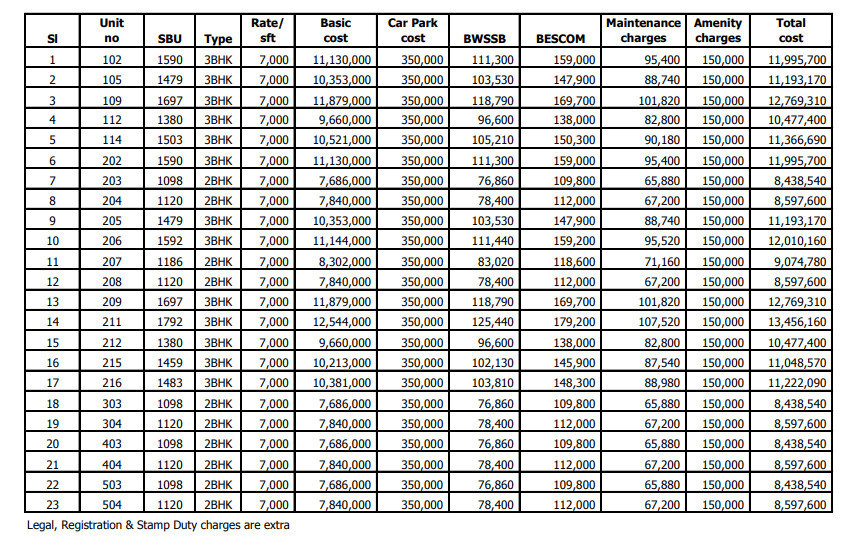


- Possession Start DateOct'16
- StatusCompleted
- Total Launched apartments40
- Launch DateDec'12
- AvailabilityResale
Salient Features
- 700 Meters Away From National Public School
- 700 Meters Away From Sparsh Hospital
More about Saravana Esplanade
Saravana Esplanade welcomes you to new age living with its grand entrance arcade, verdant garden, cautiously tended lawns, floating pavilions and gorgeous water body going all along the central patio. The numerous things to see are beautifully balanced to display lavishly rich ambiance for a definitely diverse experience. Beyond doubt Saravana Esplanade is considerately designed to convey a bright new outlook to the art of living. Every imaginable must-have facilities and services are made acces...View more
![HDFC (5244) HDFC (5244)]()
![Axis Bank Axis Bank]()
![PNB Housing PNB Housing]()
![Indiabulls Indiabulls]()
![Citibank Citibank]()
![DHFL DHFL]()
![L&T Housing (DSA_LOSOT) L&T Housing (DSA_LOSOT)]()
![IIFL IIFL]()
- + 3 more banksshow less
Project Specifications
- 2 BHK
- 3 BHK
- Swimming Pool
- Rain Water Harvesting
- Jogging Track
- Power Backup
- Car Parking
- Cauvery Water
- Toddler Pool
- Gymnasium
- Children's play area
- Club House
- Intercom
- 24 X 7 Security
- Lift Available
- Vaastu_Compliant
- 24 Hours Water Supply
- Gated Community
- CCTV
- Internet/Wi-Fi
- Internal Roads
- Landscaped Gardens
- Landscape Garden and Tree Planting
- Entrance Lobby
- RO Water System
- Fire Sprinklers
- Senior Citizen Siteout
- Video Door Security
- Paved Compound
Saravana Esplanade Gallery
Payment Plans

About Saravana Buildwell

- Years of experience39
- Total Projects4
- Ongoing Projects0


































