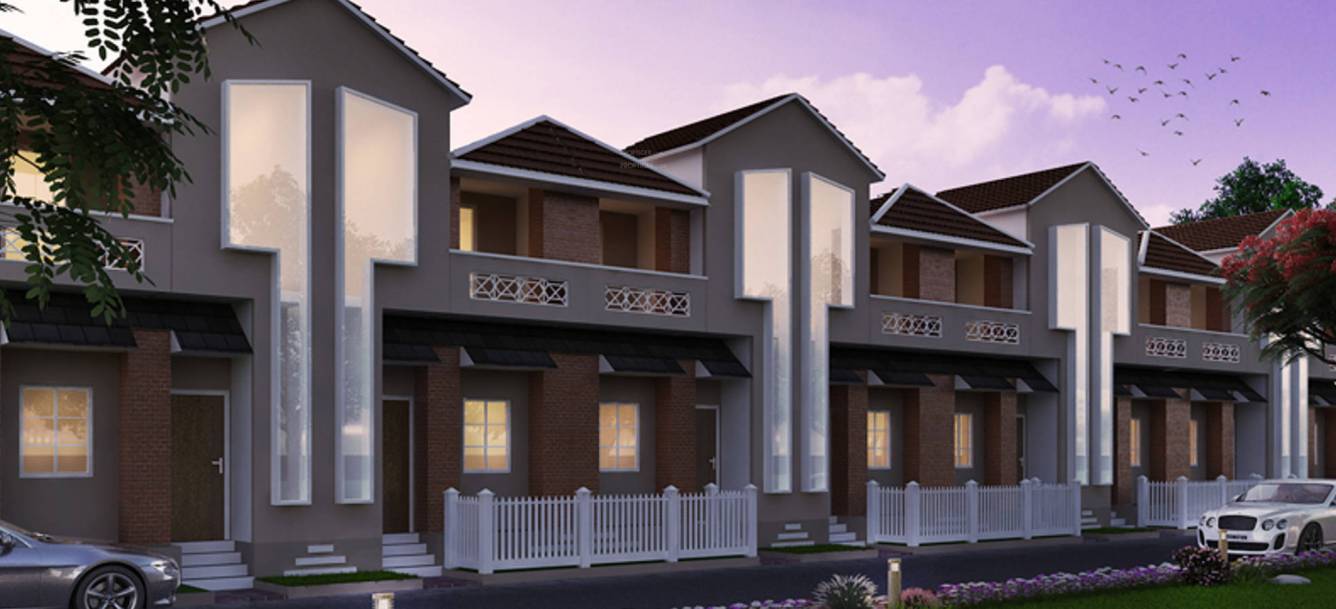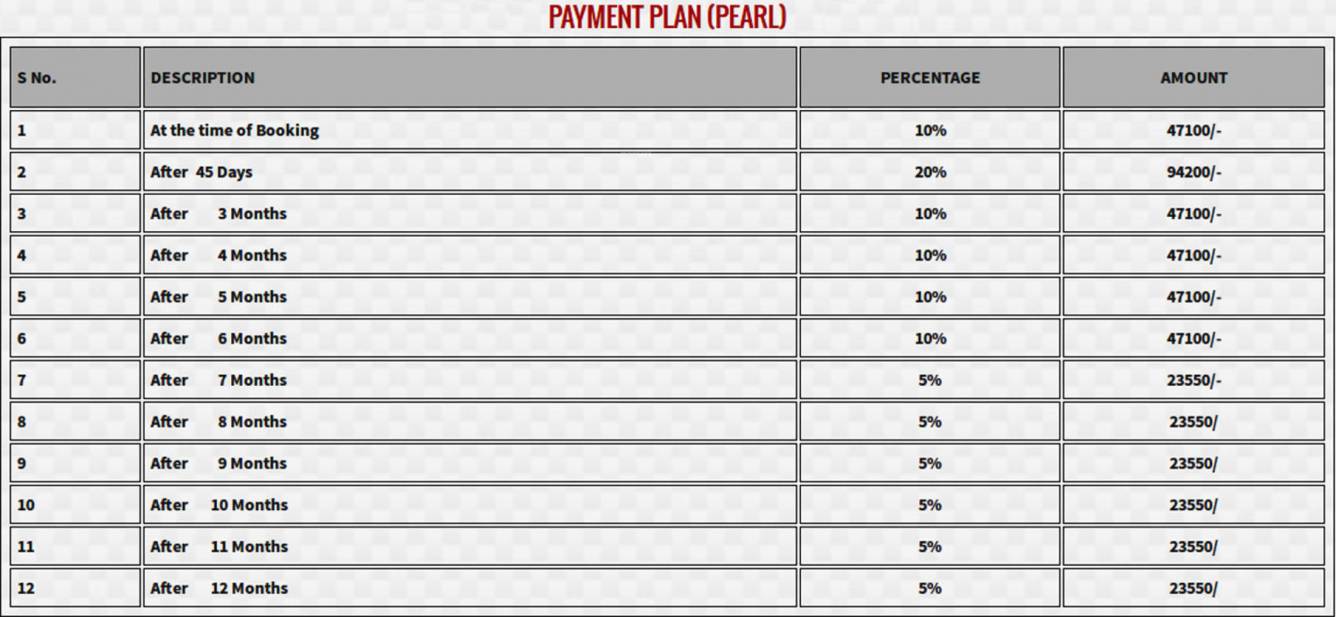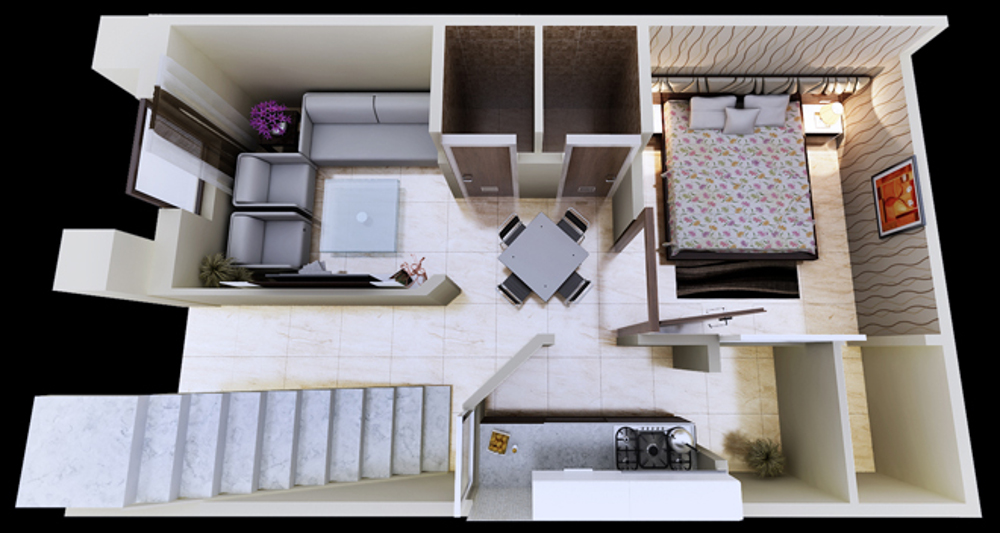
Ambrosia Ambrosia Smart Homes
Price on request
Builder Price
1 BHK
Villa
344 sq ft
Builtup area
Overview
- Under ConstructionStatus
- NewAvailability
More about Ambrosia Ambrosia Smart Homes
It offers 1 BHK Villa in Bareilly East. Among the many luxurious amenities that the project boasts are Landscaped Gardens, Single Gated Entry, Car Parking etc.
Ambrosia Ambrosia Smart Homes Floor Plans
- 1 BHK
| Floor Plan | Area | Builder Price |
|---|---|---|
 | 344 sq ft (1BHK+1T) | - |
Report Error
Ambrosia Ambrosia Smart Homes Amenities
- Car Parking
- Single Gated Entry
- Landscape Garden and Tree Planting
Ambrosia Ambrosia Smart Homes Specifications
Flooring
Kitchen:
Vitrified Tiles
Master Bedroom:
Vitrified Tiles
Toilets:
Ceramic Tiles
Living/Dining:
Vitrified tiles
Other Bedroom:
Vitrified tiles
Doors
Internal:
Flush Door
Main:
Flush Door
Gallery
Ambrosia Ambrosia Smart HomesElevation
Ambrosia Ambrosia Smart HomesNeighbourhood
Payment Plans


Contact NRI Helpdesk on
Whatsapp(Chat Only)
Whatsapp(Chat Only)
+91-96939-69347

Contact Helpdesk on
Whatsapp(Chat Only)
Whatsapp(Chat Only)
+91-96939-69347
About Ambrosia Infraheight Pvt Ltd

- 5
Total Projects - 4
Ongoing Projects - RERA ID
Ambrosia is a concept which is unique and very different never experienced before in India. A concept for Indian and International traveller which will give them an experience of a lifetime and at the same time work wonders.The company undertakes the land acquisition, development, construction, operations and management of this project.At Ambrosia infra Private Limited are determined to infuse a new leash of life into the real estate sector. In fact, we are all set to redefine it. Our belief ste... read more
Discuss about Ambrosia Ambrosia Smart Homes
comment
Disclaimer
PropTiger.com is not marketing this real estate project (“Project”) and is not acting on behalf of the developer of this Project. The Project has been displayed for information purposes only. The information displayed here is not provided by the developer and hence shall not be construed as an offer for sale or an advertisement for sale by PropTiger.com or by the developer.
The information and data published herein with respect to this Project are collected from publicly available sources. PropTiger.com does not validate or confirm the veracity of the information or guarantee its authenticity or the compliance of the Project with applicable law in particular the Real Estate (Regulation and Development) Act, 2016 (“Act”). Read Disclaimer
The information and data published herein with respect to this Project are collected from publicly available sources. PropTiger.com does not validate or confirm the veracity of the information or guarantee its authenticity or the compliance of the Project with applicable law in particular the Real Estate (Regulation and Development) Act, 2016 (“Act”). Read Disclaimer











