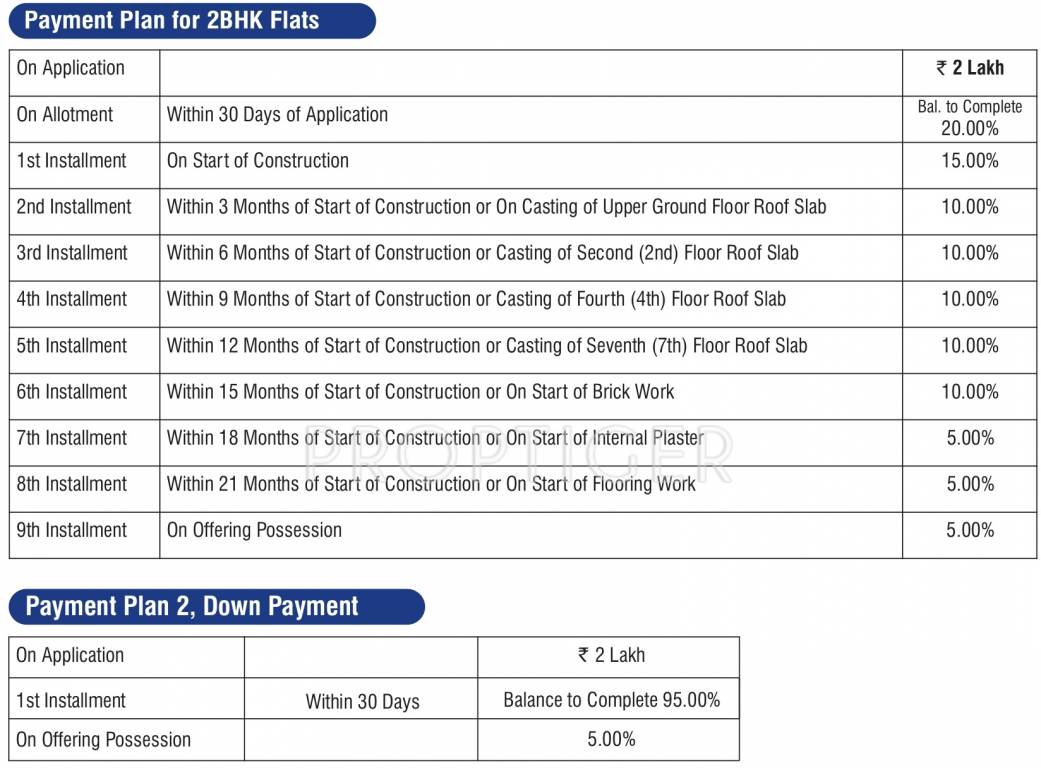
PROJECT RERA ID : RAJ/P/2017/198
Sarvawas Aravali Gardensby Sarvawas
₹ 12.22 L - ₹ 17.68 L
Builder Price
See inclusions
1, 2, 3 BHK
Apartment
271 - 599 sq ft
Carpet Area
Project Location
Kaharani Industrial Area, Bhiwadi
Overview
- Sep'20Possession Start Date
- CompletedStatus
- 900Total Launched apartments
- Apr'13Launch Date
- New and ResaleAvailability
More about Sarvawas Aravali Gardens
Bhiwadi is an area that is blessed with the beautiful sights of the Aravalli range and you can now enjoy them from your home in the Aravalli Gardens by the Saravas Group. Located in Kaharani Industrial Area, the community offers 900 units. The apartments are of 1, 2 or 3BHK configuration and are sized between 470 and 1025 sq. ft. The price of the 2BHK apartments are around Rs 13.7 lakhs. The towers are earthquake resistant and have emergency fire-safety equipment in place. Other amenities availa...read more
Approved for Home loans from following banks
Sarvawas Aravali Gardens Floor Plans
- 1 BHK
- 2 BHK
- 3 BHK
| Carpet Area | Builder Price |
|---|---|
271 sq ft (1BHK+1T) | - |
Report Error
Sarvawas Aravali Gardens Amenities
- Children's play area
- Jogging Track
- Gated Community
- Earthquake Resistant Structure
- Spa
- Small Shopping Complex For Daily Needs
- Good Ambience With Neat & Clean Exteriors
- Gated Community
Sarvawas Aravali Gardens Specifications
Doors
Internal:
Laminated Flush Door
Flooring
Balcony:
Vitrified Tiles
Kitchen:
Ceramic Tiles
Living/Dining:
Vitrified Tiles
Master Bedroom:
Vitrified Tiles
Other Bedroom:
Vitrified Tiles
Toilets:
Ceramic Tiles
Gallery
Sarvawas Aravali GardensElevation
Sarvawas Aravali GardensFloor Plans
Sarvawas Aravali GardensNeighbourhood
Payment Plans


Contact NRI Helpdesk on
Whatsapp(Chat Only)
Whatsapp(Chat Only)
+91-96939-69347

Contact Helpdesk on
Whatsapp(Chat Only)
Whatsapp(Chat Only)
+91-96939-69347
About Sarvawas

- 1
Total Projects - 0
Ongoing Projects - RERA ID
Discuss about Sarvawas Aravali Gardens
comment
Disclaimer
PropTiger.com is not marketing this real estate project (“Project”) and is not acting on behalf of the developer of this Project. The Project has been displayed for information purposes only. The information displayed here is not provided by the developer and hence shall not be construed as an offer for sale or an advertisement for sale by PropTiger.com or by the developer.
The information and data published herein with respect to this Project are collected from publicly available sources. PropTiger.com does not validate or confirm the veracity of the information or guarantee its authenticity or the compliance of the Project with applicable law in particular the Real Estate (Regulation and Development) Act, 2016 (“Act”). Read Disclaimer
The information and data published herein with respect to this Project are collected from publicly available sources. PropTiger.com does not validate or confirm the veracity of the information or guarantee its authenticity or the compliance of the Project with applicable law in particular the Real Estate (Regulation and Development) Act, 2016 (“Act”). Read Disclaimer

















