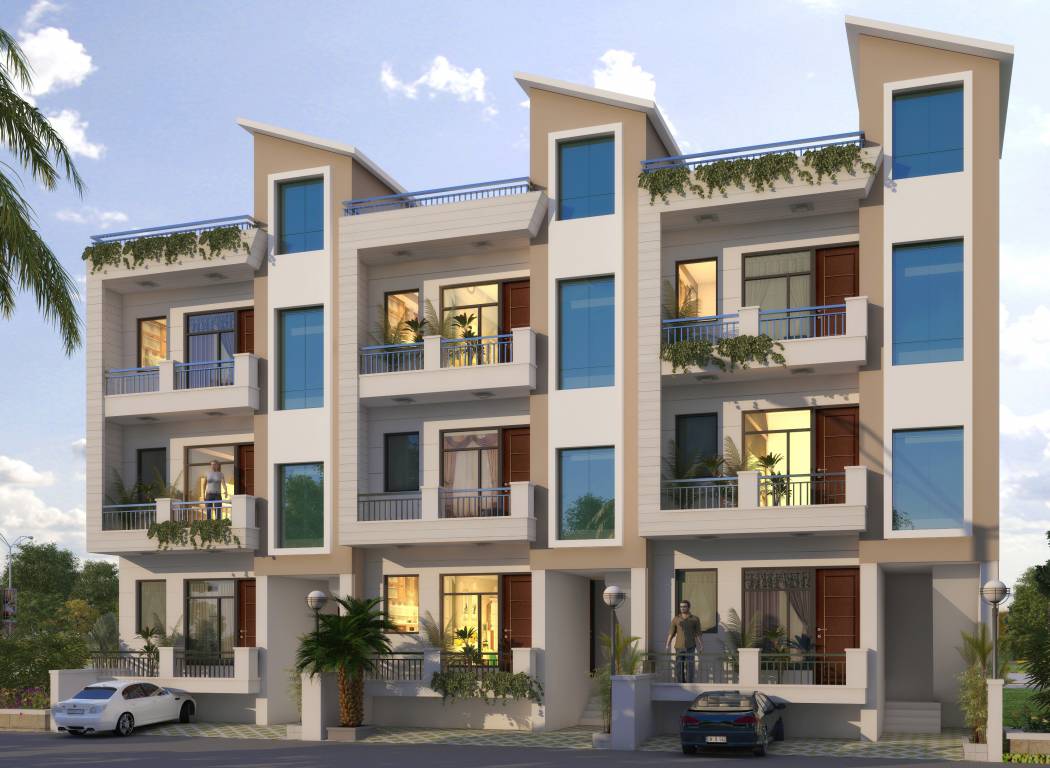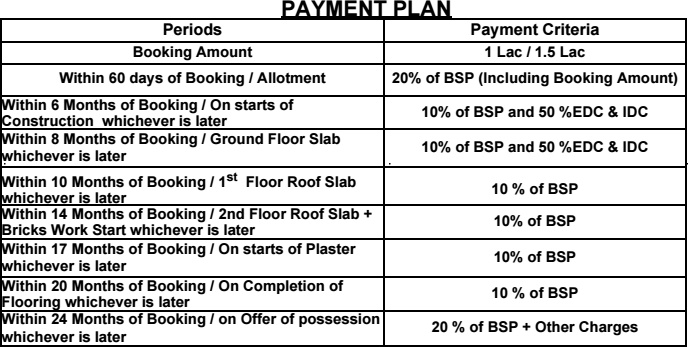
13 Photos
PROJECT RERA ID : RAJ/P/2017/458
RLF The Parkby RLF

₹ 25.00 L
Builder Price
See inclusions
2 BHK
Apartment
641 sq ft
Carpet Area
Project Location
Sector 54 Bhiwadi, Bhiwadi
Overview
- Jan'20Possession Start Date
- CompletedStatus
- 4 AcresTotal Area
- 153Total Launched apartments
- Dec'13Launch Date
- New and ResaleAvailability
Salient Features
- 3 Open Side Properties, Luxurious Properties
- 15 min drive to manesar, 30 min drive dhaula kaun
- 10 min drive to honda plant
More about RLF The Park
RLF Projects Private Limited is coming up with (The Park) the new multistoreyed Residential Apartments with all modern amenities in Bhiwadi. The 14 storeyed towers with its futuristic design in the midst of nature is a revelation of sort. These apartments are not only a visual delight to the eyes but also cost effective & utilitarian in its purpose. The minutest of detailing have been given priority for a hassle free life in its compound.
RLF The Park Floor Plans
- 2 BHK
| Floor Plan | Carpet Area | Total Area | Builder Price |
|---|---|---|---|
 | 641 sq ft (2BHK+2T) | 740 sq ft | ₹ 25.00 L |
Report Error
RLF The Park Amenities
- Gymnasium
- Children's play area
- 24 X 7 Security
- Power Backup
- Car_Parking
- Swimming Pool
- Club_House
- Rain Water Harvesting
RLF The Park Specifications
Doors
Main:
Wooden Frame
Internal:
Wooden Frame and Flush Doors
Flooring
Kitchen:
Ceramic tiles
Living/Dining:
Vitrified Tiles
Master Bedroom:
Wooden flooring
Other Bedroom:
Vitrified Tiles
Toilets:
Ceramic Tiles
Balcony:
Anti skid ceramic tiles
Gallery
RLF The ParkElevation
RLF The ParkVideos
RLF The ParkAmenities
RLF The ParkFloor Plans
RLF The ParkNeighbourhood
Payment Plans


Contact NRI Helpdesk on
Whatsapp(Chat Only)
Whatsapp(Chat Only)
+91-96939-69347

Contact Helpdesk on
Whatsapp(Chat Only)
Whatsapp(Chat Only)
+91-96939-69347
About RLF

- 2
Total Projects - 0
Ongoing Projects - RERA ID
Discuss about RLF The Park
comment
Disclaimer
PropTiger.com is not marketing this real estate project (“Project”) and is not acting on behalf of the developer of this Project. The Project has been displayed for information purposes only. The information displayed here is not provided by the developer and hence shall not be construed as an offer for sale or an advertisement for sale by PropTiger.com or by the developer.
The information and data published herein with respect to this Project are collected from publicly available sources. PropTiger.com does not validate or confirm the veracity of the information or guarantee its authenticity or the compliance of the Project with applicable law in particular the Real Estate (Regulation and Development) Act, 2016 (“Act”). Read Disclaimer
The information and data published herein with respect to this Project are collected from publicly available sources. PropTiger.com does not validate or confirm the veracity of the information or guarantee its authenticity or the compliance of the Project with applicable law in particular the Real Estate (Regulation and Development) Act, 2016 (“Act”). Read Disclaimer

















