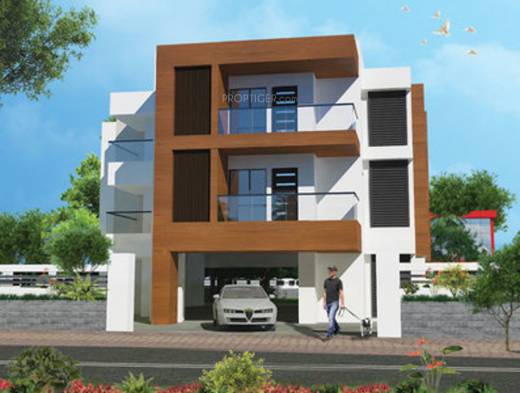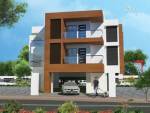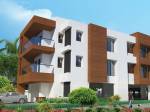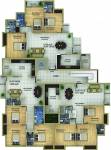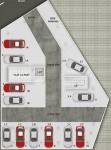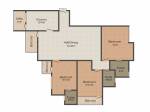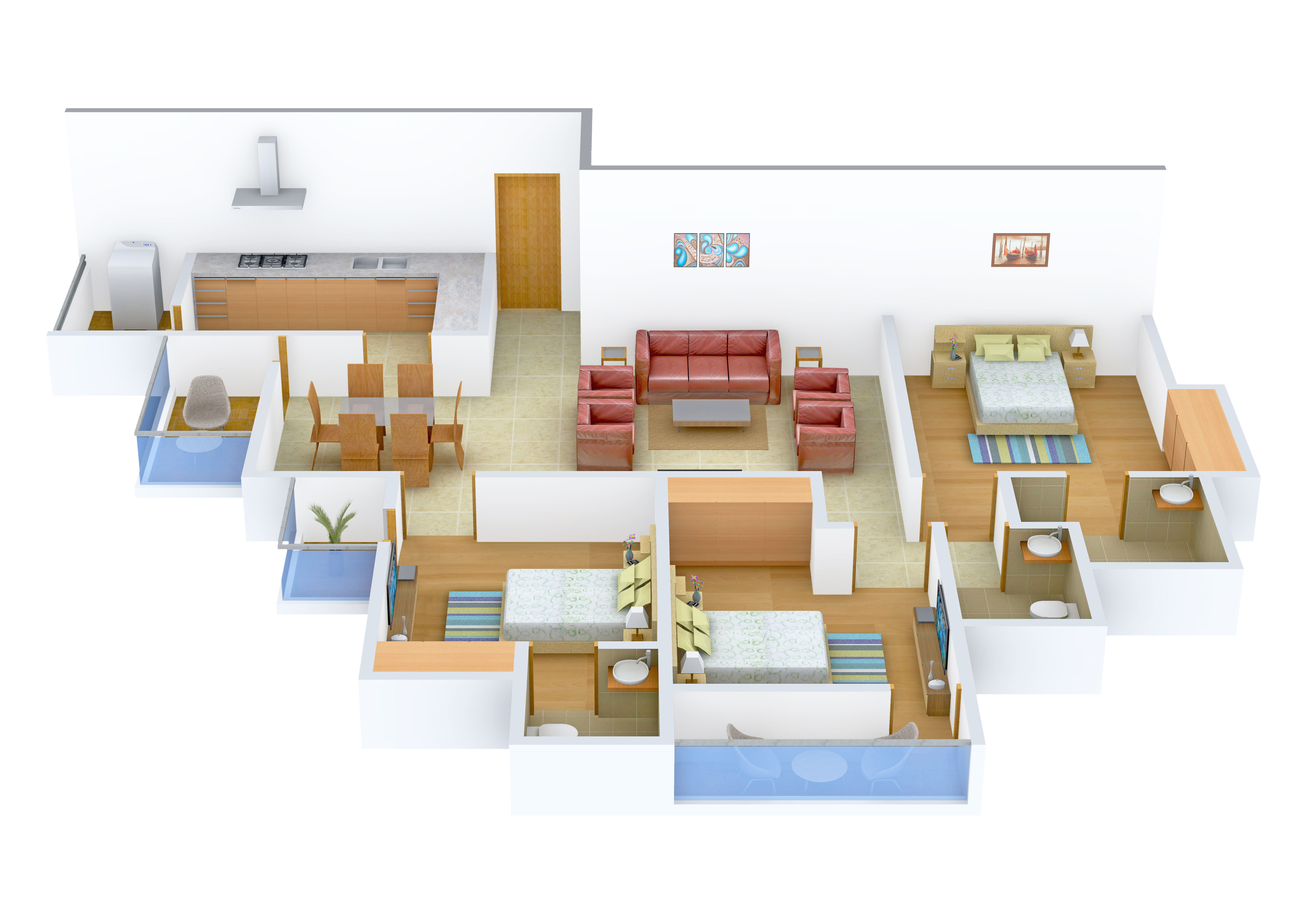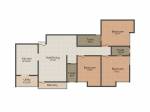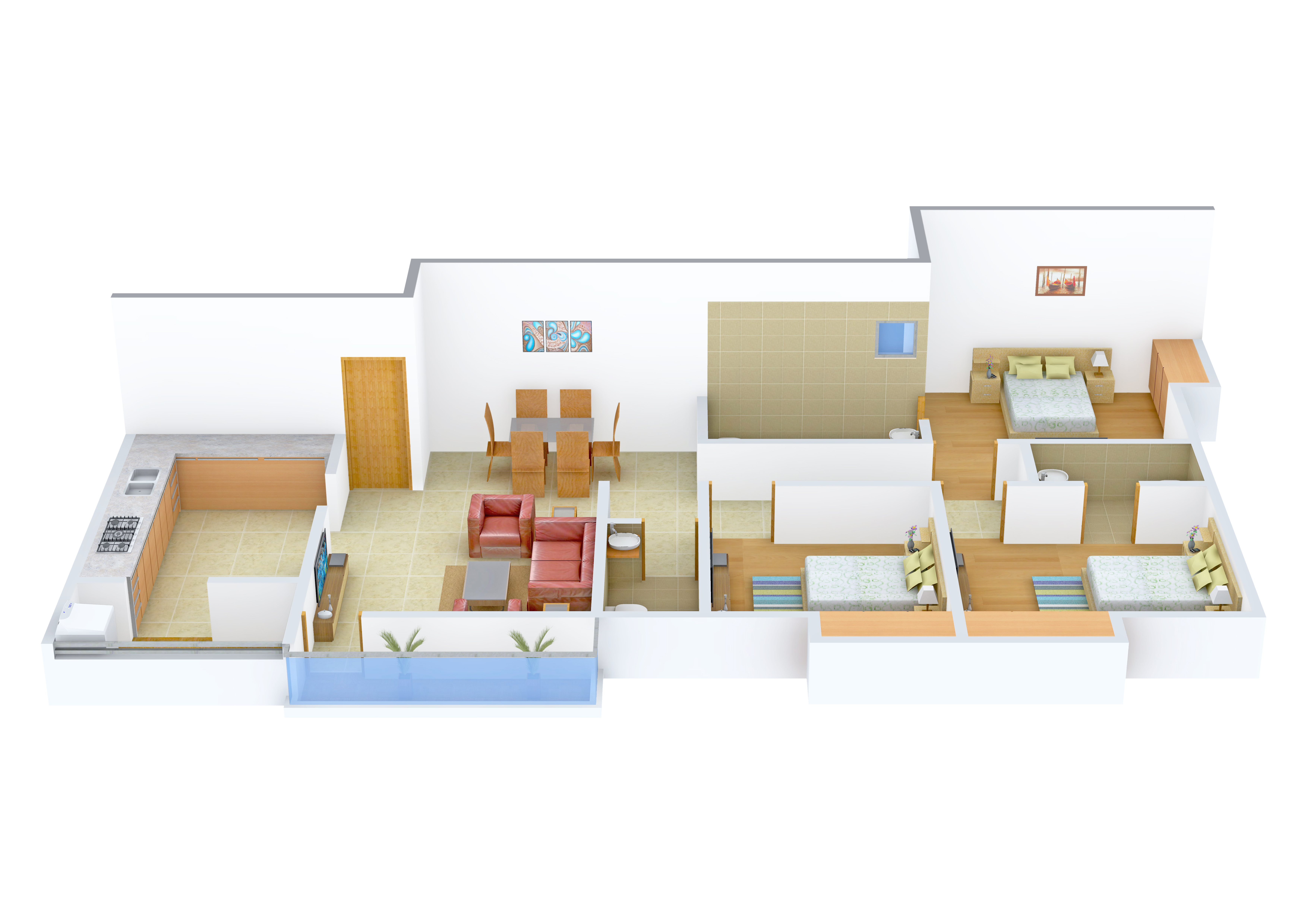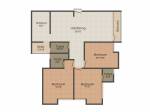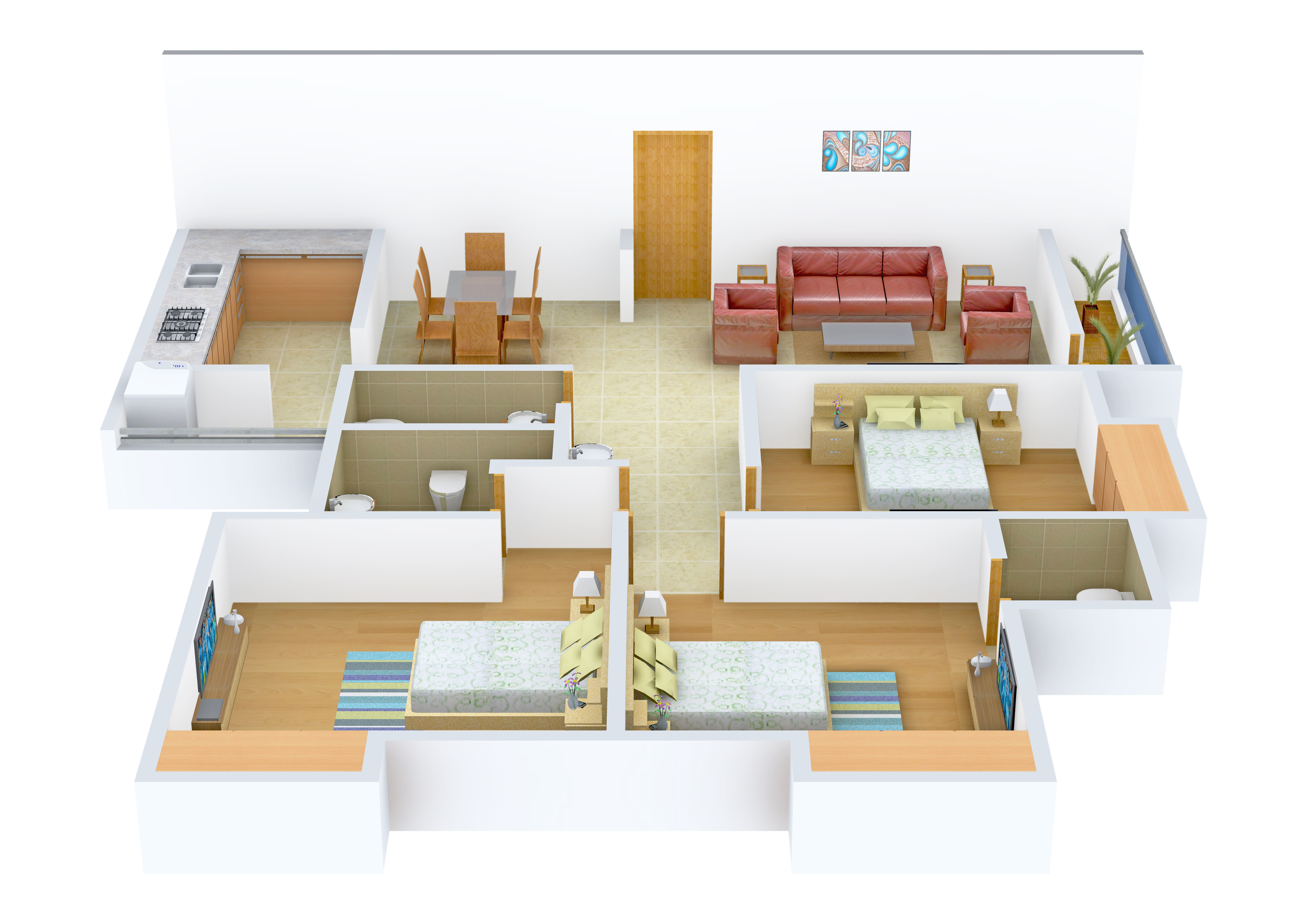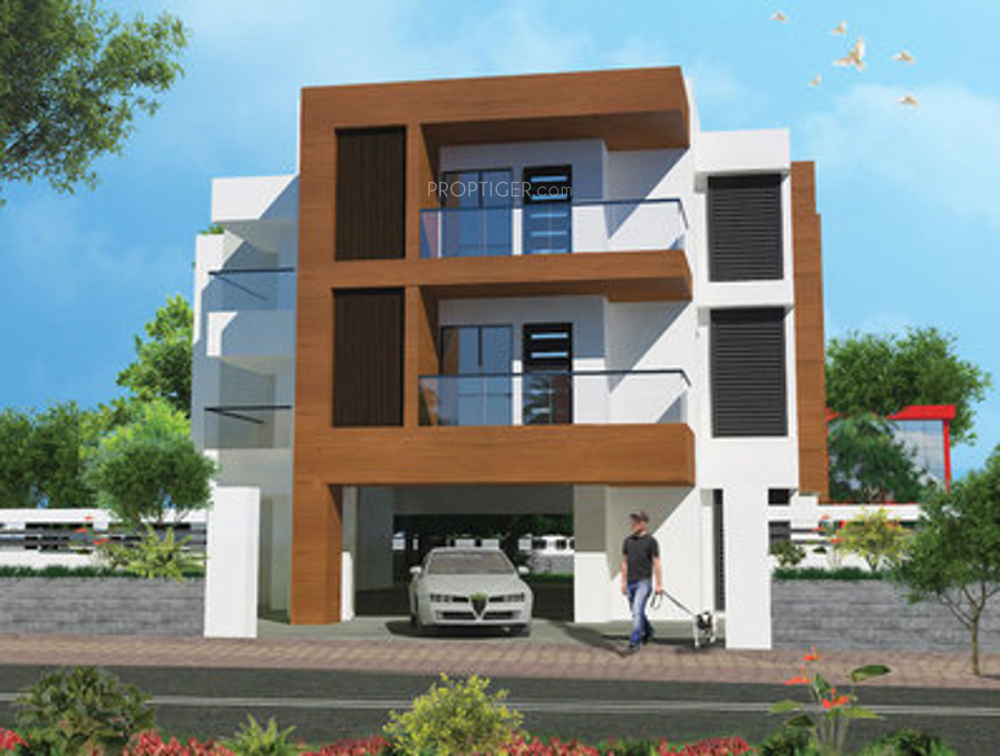
Arvia Constructions Pvt Ltd Alvernia
Price on request
Builder Price
3 BHK
Apartment
1,377 - 1,553 sq ft
Builtup area
Project Location
Aminjikarai, Chennai
Overview
- Dec'14Possession Start Date
- CompletedStatus
- 6Total Launched apartments
- Jan'14Launch Date
- ResaleAvailability
Salient Features
- The project offers Apartment with perfect combination of contemporary architecture and features to provide comfortable living.
- It also offers Car parking.
More about Arvia Constructions Pvt Ltd Alvernia
Alvernia Chennai is a project developed by Arvia Constructions and comes with 3 BHK apartments for buyers. Designed in accordance to global tastes, the project consists of a total of 6 units while average home sizes range between 1377 and 1553 sq. ft. Key amenities offered to buyers at this project include a playing zone for kids, landscaped gardens, power backup facilities, car parking facilities, 24 hour security services, maintenance services, open spaces and Vaastu complaint architectural la...read more
Approved for Home loans from following banks
Arvia Constructions Pvt Ltd Alvernia Floor Plans
- 3 BHK
| Floor Plan | Area | Builder Price |
|---|---|---|
 | 1377 sq ft (3BHK+3T) | - |
 | 1420 sq ft (3BHK+3T) | - |
 | 1553 sq ft (3BHK+3T) | - |
Report Error
Our Picks
- PriceConfigurationPossession
- Current Project
![Images for Elevation of Arvia Constructions Pvt Ltd Alvernia Images for Elevation of Arvia Constructions Pvt Ltd Alvernia]() Arvia Constructions Pvt Ltd Alverniaby Arvia Constructions Pvt LtdAminjikarai, ChennaiData Not Available3 BHK Apartment1,377 - 1,553 sq ftDec '14
Arvia Constructions Pvt Ltd Alverniaby Arvia Constructions Pvt LtdAminjikarai, ChennaiData Not Available3 BHK Apartment1,377 - 1,553 sq ftDec '14 - Recommended
![palacio-court Elevation Elevation]() Palacio Courtby Altis PropertiesNungambakkam, ChennaiData Not Available3,4,5 BHK Apartment2,850 - 6,700 sq ftNov '24
Palacio Courtby Altis PropertiesNungambakkam, ChennaiData Not Available3,4,5 BHK Apartment2,850 - 6,700 sq ftNov '24 - Recommended
![beckford Elevation Elevation]() Beckfordby Voora PropertyNungambakkam, ChennaiData Not Available4 BHK Apartment4,500 sq ftAug '26
Beckfordby Voora PropertyNungambakkam, ChennaiData Not Available4 BHK Apartment4,500 sq ftAug '26
Arvia Constructions Pvt Ltd Alvernia Amenities
- Children's play area
- Power Backup
- 24 X 7 Security
- Car Parking
- Staff Quarter
- Jogging Track
- Lift Available
- Vaastu Compliant
Arvia Constructions Pvt Ltd Alvernia Specifications
Doors
Main:
Teak Wood Frame
Flooring
Kitchen:
Vitrified Tiles
Living/Dining:
Vitrified Tiles
Master Bedroom:
Vitrified Tiles
Other Bedroom:
Vitrified Tiles
Toilets:
Anti Skid Tiles
Gallery
Arvia Constructions Pvt Ltd AlverniaElevation
Arvia Constructions Pvt Ltd AlverniaFloor Plans
Arvia Constructions Pvt Ltd AlverniaNeighbourhood

Contact NRI Helpdesk on
Whatsapp(Chat Only)
Whatsapp(Chat Only)
+91-96939-69347

Contact Helpdesk on
Whatsapp(Chat Only)
Whatsapp(Chat Only)
+91-96939-69347
About Arvia Constructions Pvt Ltd

- 18
Years of Experience - 1
Total Projects - 0
Ongoing Projects - RERA ID
Pioneered in 2008 by Mr. A. Arun Francis, a man who believes it is easy to stand with the crowd, but it takes courage to stand alone, Arvia Constructions Pvt. Ltd., has today grown to become one of the finest and most sought after builder in the real estate sector in a relatively short span of time. Our service promise is based on providing exceptional value, genuine commitment, and building quality homes that stand the test of time. The long journey of life takes you to many unexpected places. ... read more
Similar Projects
- PT ASSIST
![palacio-court Elevation palacio-court Elevation]() Altis Palacio Courtby Altis PropertiesNungambakkam, ChennaiPrice on request
Altis Palacio Courtby Altis PropertiesNungambakkam, ChennaiPrice on request - PT ASSIST
![beckford Elevation beckford Elevation]() Voora Beckfordby Voora PropertyNungambakkam, ChennaiPrice on request
Voora Beckfordby Voora PropertyNungambakkam, ChennaiPrice on request - PT ASSIST
![emerald-luxor Elevation emerald-luxor Elevation]() TVS Emerald Luxorby TVS EmeraldAnna Nagar, Chennai₹ 2.95 Cr - ₹ 7.06 Cr
TVS Emerald Luxorby TVS EmeraldAnna Nagar, Chennai₹ 2.95 Cr - ₹ 7.06 Cr - PT ASSIST
![the-podium Elevation the-podium Elevation]() Lifestyle The Podiumby Lifestyle HousingT Nagar, Chennai₹ 4.71 Cr - ₹ 8.13 Cr
Lifestyle The Podiumby Lifestyle HousingT Nagar, Chennai₹ 4.71 Cr - ₹ 8.13 Cr - PT ASSIST
![melange Elevation melange Elevation]() Arihant Melangeby Arihant Foundation And HousingSaligramam, Chennai₹ 1.71 Cr - ₹ 4.14 Cr
Arihant Melangeby Arihant Foundation And HousingSaligramam, Chennai₹ 1.71 Cr - ₹ 4.14 Cr
Discuss about Arvia Constructions Pvt Ltd Alvernia
comment
Disclaimer
PropTiger.com is not marketing this real estate project (“Project”) and is not acting on behalf of the developer of this Project. The Project has been displayed for information purposes only. The information displayed here is not provided by the developer and hence shall not be construed as an offer for sale or an advertisement for sale by PropTiger.com or by the developer.
The information and data published herein with respect to this Project are collected from publicly available sources. PropTiger.com does not validate or confirm the veracity of the information or guarantee its authenticity or the compliance of the Project with applicable law in particular the Real Estate (Regulation and Development) Act, 2016 (“Act”). Read Disclaimer
The information and data published herein with respect to this Project are collected from publicly available sources. PropTiger.com does not validate or confirm the veracity of the information or guarantee its authenticity or the compliance of the Project with applicable law in particular the Real Estate (Regulation and Development) Act, 2016 (“Act”). Read Disclaimer

