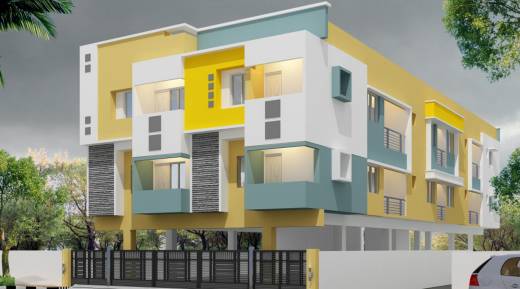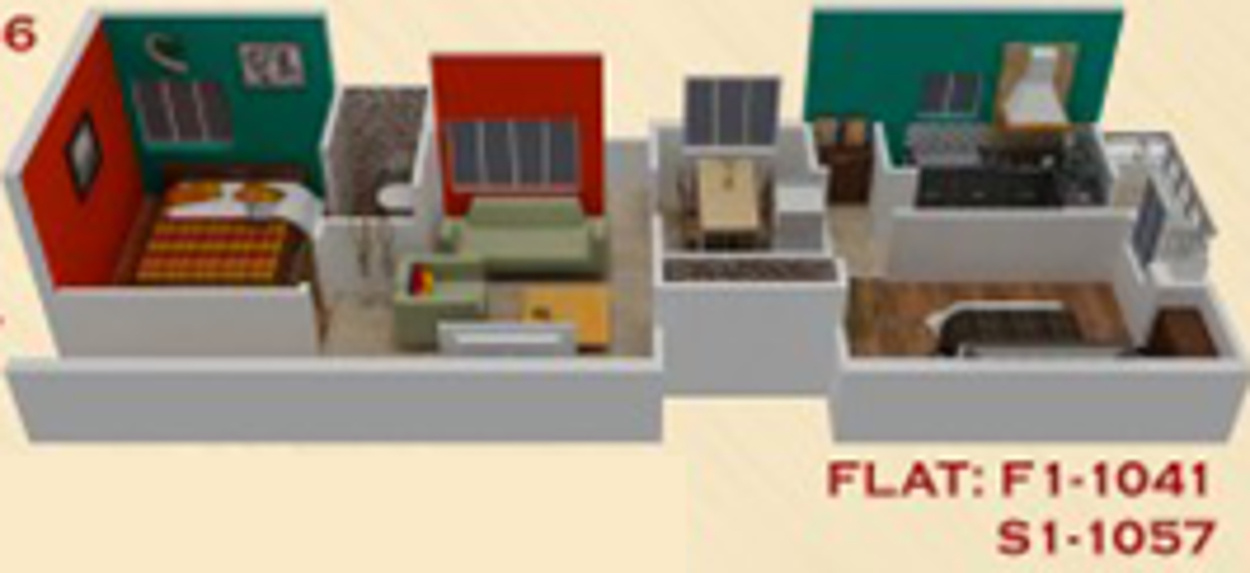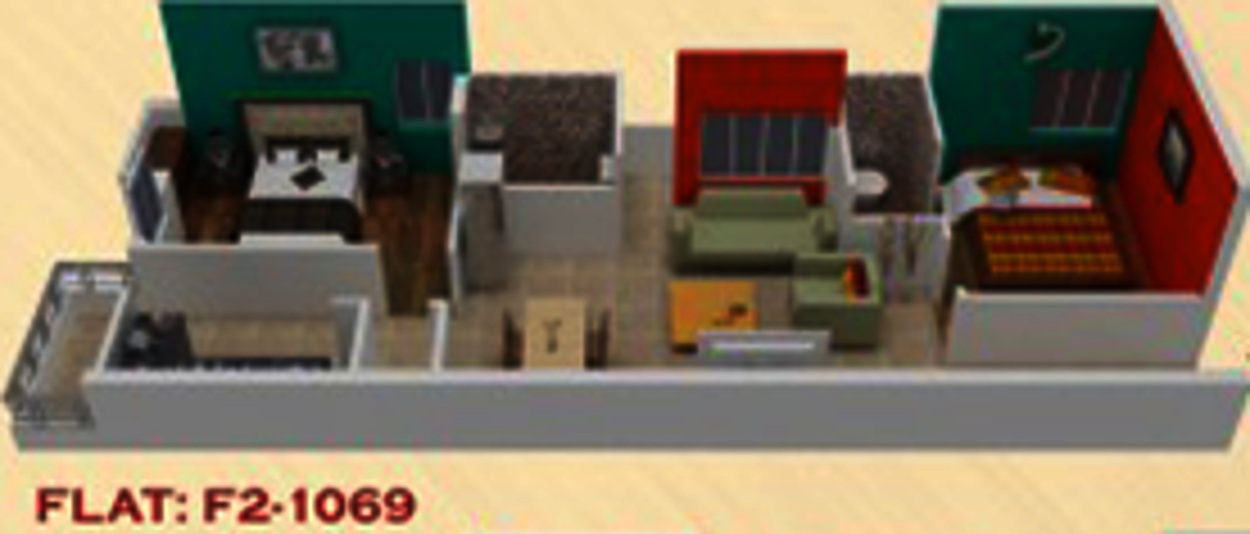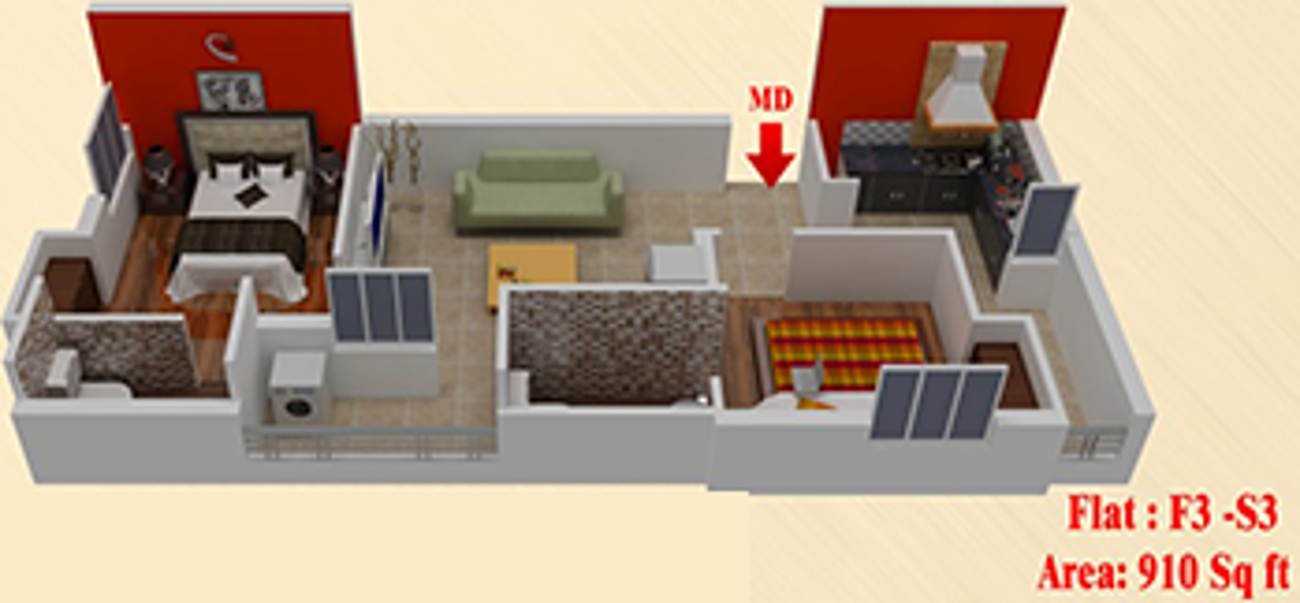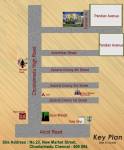
Shree Varu Dwarakamai
Price on request
Builder Price
2 BHK
Apartment
903 - 1,086 sq ft
Builtup area
Project Location
Choolaimedu, Chennai
Overview
- Apr'16Possession Start Date
- CompletedStatus
- 8Total Launched apartments
- Jun'15Launch Date
- ResaleAvailability
Salient Features
- Equipped with amenities like rainwater harvesting
- Accessibility to key landmarks
- Easily reachable schools, banks
More about Shree Varu Dwarakamai
Choolaimedu region of Chennai has spread its faction in the progress of real estate. Shree Varu Homes Dwarakamai is a construction company that has undertaken this project. The project is delivering premium apartments. The required necessities like park, petrol pump, school, ATM, bank, hospital etc., are present in the neighbourhood. The area of the apartments is based on the request value. The different amenities provided by this project are playground for children, gym, swimming pool, club hou...read more
Approved for Home loans from following banks
![HDFC (5244) HDFC (5244)]()
![Axis Bank Axis Bank]()
![PNB Housing PNB Housing]()
![Indiabulls Indiabulls]()
![Citibank Citibank]()
![DHFL DHFL]()
![L&T Housing (DSA_LOSOT) L&T Housing (DSA_LOSOT)]()
![IIFL IIFL]()
- + 3 more banksshow less
Shree Varu Dwarakamai Floor Plans
- 2 BHK
| Floor Plan | Area | Builder Price |
|---|---|---|
 | 903 sq ft (2BHK+2T) | - |
 | 910 sq ft (2BHK+2T) | - |
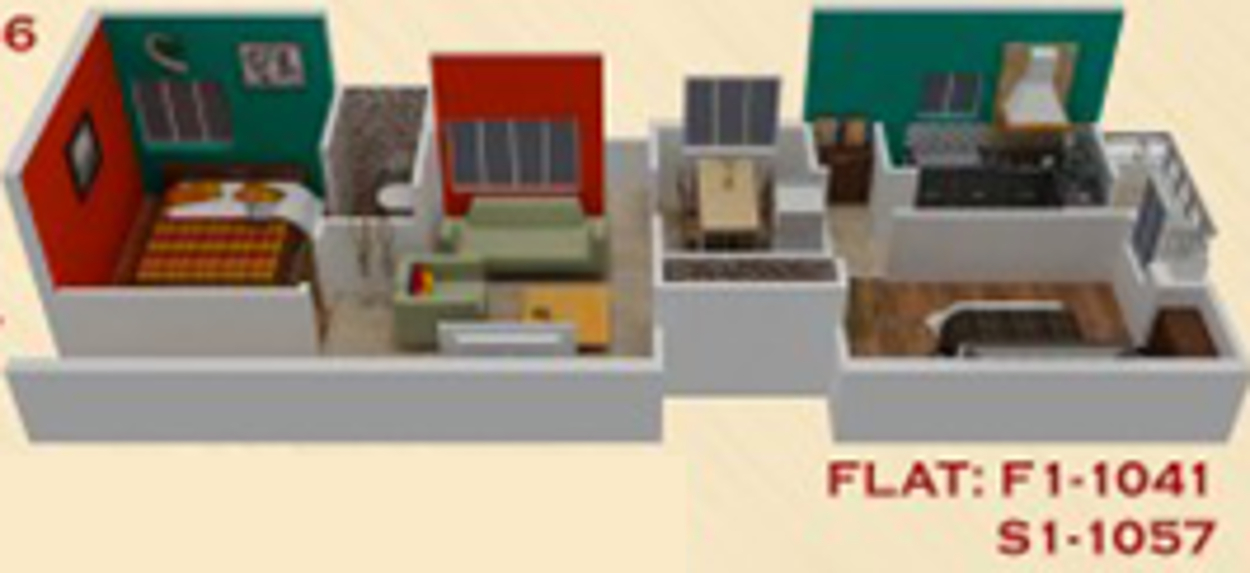 | 1041 sq ft (2BHK+2T + Pooja Room) | - |
 | 1057 sq ft (2BHK+2T Pooja Room) | - |
 | 1069 sq ft (2BHK+2T Pooja Room) | - |
1086 sq ft (2BHK+2T + Pooja Room) | - |
3 more size(s)less size(s)
Report Error
Our Picks
- PriceConfigurationPossession
- Current Project
![Images for Elevation of Shree Varu Homes Dwarakamai Images for Elevation of Shree Varu Homes Dwarakamai]() Shree Varu Dwarakamaiby Shree Varu HomesChoolaimedu, ChennaiData Not Available2 BHK Apartment903 - 1,086 sq ftApr '16
Shree Varu Dwarakamaiby Shree Varu HomesChoolaimedu, ChennaiData Not Available2 BHK Apartment903 - 1,086 sq ftApr '16 - Recommended
![palacio-court Elevation Elevation]() Palacio Courtby Altis PropertiesNungambakkam, ChennaiData Not Available3,4,5 BHK Apartment2,850 - 6,700 sq ftNov '24
Palacio Courtby Altis PropertiesNungambakkam, ChennaiData Not Available3,4,5 BHK Apartment2,850 - 6,700 sq ftNov '24 - Recommended
![beckford Elevation Elevation]() Beckfordby Voora PropertyNungambakkam, ChennaiData Not Available4 BHK Apartment4,500 sq ftAug '26
Beckfordby Voora PropertyNungambakkam, ChennaiData Not Available4 BHK Apartment4,500 sq ftAug '26
Shree Varu Dwarakamai Amenities
- Car Parking
- Rain Water Harvesting
- Power Backup
- Lift Available
- Water Storage
Shree Varu Dwarakamai Specifications
Doors
Internal:
Flush Shutters
Main:
Teak Wood Frame
Flooring
Balcony:
Vitrified Tiles
Kitchen:
Vitrified Tiles
Living/Dining:
Vitrified Tiles
Master Bedroom:
Vitrified Tiles
Other Bedroom:
Vitrified Tiles
Toilets:
Anti Skid Tiles
Gallery
Shree Varu DwarakamaiElevation
Shree Varu DwarakamaiFloor Plans
Shree Varu DwarakamaiNeighbourhood
Payment Plans
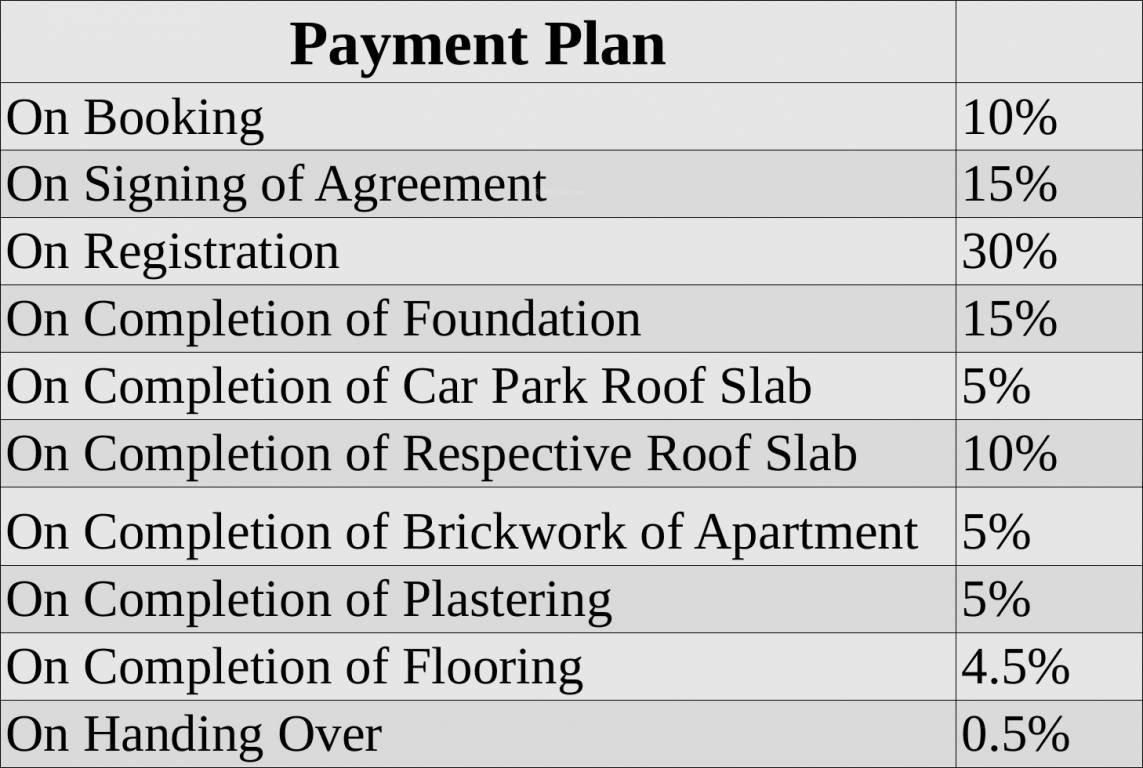

Contact NRI Helpdesk on
Whatsapp(Chat Only)
Whatsapp(Chat Only)
+91-96939-69347

Contact Helpdesk on
Whatsapp(Chat Only)
Whatsapp(Chat Only)
+91-96939-69347
About Shree Varu Homes

- 29
Years of Experience - 11
Total Projects - 3
Ongoing Projects - RERA ID
Launched in 1998, Shree Varu Homes a Construction Company has been making a consistent growth and quality oriented progress under the guidance of its Founder Mr. S. Ilango , who is a professional having enhanced their skills in different fields, they set their foot in developing their own projects in Chennai. Over the last decade, the company has been continuously maximizing value to its stakeholders through innovation and adherence to quality & timelines in project delivery. Our management ... read more
Similar Projects
- PT ASSIST
![palacio-court Elevation palacio-court Elevation]() Altis Palacio Courtby Altis PropertiesNungambakkam, ChennaiPrice on request
Altis Palacio Courtby Altis PropertiesNungambakkam, ChennaiPrice on request - PT ASSIST
![beckford Elevation beckford Elevation]() Voora Beckfordby Voora PropertyNungambakkam, ChennaiPrice on request
Voora Beckfordby Voora PropertyNungambakkam, ChennaiPrice on request - PT ASSIST
![the-podium Elevation the-podium Elevation]() Lifestyle The Podiumby Lifestyle HousingT Nagar, Chennai₹ 4.71 Cr - ₹ 8.13 Cr
Lifestyle The Podiumby Lifestyle HousingT Nagar, Chennai₹ 4.71 Cr - ₹ 8.13 Cr - PT ASSIST
![marvellous Elevation marvellous Elevation]() Urban Marvellousby Urban Tree InfrastructuresT Nagar, Chennai₹ 2.53 Cr - ₹ 6.79 Cr
Urban Marvellousby Urban Tree InfrastructuresT Nagar, Chennai₹ 2.53 Cr - ₹ 6.79 Cr - PT ASSIST
![majestica Elevation majestica Elevation]() Isha Majesticaby Isha HomesT Nagar, ChennaiPrice on request
Isha Majesticaby Isha HomesT Nagar, ChennaiPrice on request
Discuss about Shree Varu Dwarakamai
comment
Disclaimer
PropTiger.com is not marketing this real estate project (“Project”) and is not acting on behalf of the developer of this Project. The Project has been displayed for information purposes only. The information displayed here is not provided by the developer and hence shall not be construed as an offer for sale or an advertisement for sale by PropTiger.com or by the developer.
The information and data published herein with respect to this Project are collected from publicly available sources. PropTiger.com does not validate or confirm the veracity of the information or guarantee its authenticity or the compliance of the Project with applicable law in particular the Real Estate (Regulation and Development) Act, 2016 (“Act”). Read Disclaimer
The information and data published herein with respect to this Project are collected from publicly available sources. PropTiger.com does not validate or confirm the veracity of the information or guarantee its authenticity or the compliance of the Project with applicable law in particular the Real Estate (Regulation and Development) Act, 2016 (“Act”). Read Disclaimer








