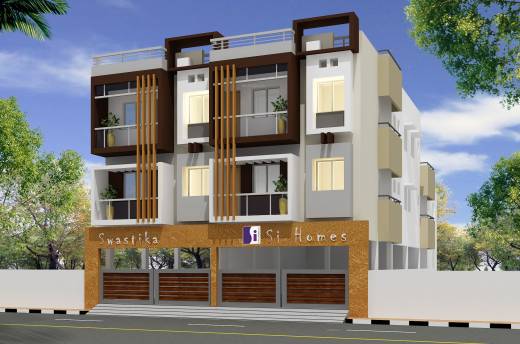
23 Photos
PROJECT RERA ID : RERA Not Required
Si Swastika
₹ 33.96 L - ₹ 38.29 L
Builder Price
See inclusions
2, 3 BHK
Apartment
799 - 1,326 sq ft
Builtup area
Project Location
Chromepet, Chennai
Overview
- Jun'19Possession Start Date
- CompletedStatus
- 8Total Launched apartments
- Nov'18Launch Date
- New and ResaleAvailability
More about Si Swastika
.
Si Swastika Floor Plans
- 2 BHK
- 3 BHK
Report Error
Our Picks
- PriceConfigurationPossession
- Current Project
![Images for Project Images for Project]() Si Swastikaby Si Homes ChennaiChromepet, Chennai₹ 33.96 L - ₹ 38.29 L2,3 BHK Apartment799 - 1,326 sq ftJun '19
Si Swastikaby Si Homes ChennaiChromepet, Chennai₹ 33.96 L - ₹ 38.29 L2,3 BHK Apartment799 - 1,326 sq ftJun '19 - Recommended
![venue Elevation Elevation]() Venueby Viva HousingPammal, ChennaiData Not Available2,3 BHK Apartment890 - 1,450 sq ftAug '23
Venueby Viva HousingPammal, ChennaiData Not Available2,3 BHK Apartment890 - 1,450 sq ftAug '23 - Recommended
![the-prime Elevation Elevation]() The Primeby Radiance Realty DevelopersPammal, Chennai₹ 53.92 L - ₹ 1.81 Cr2,3,4 BHK Apartment637 - 2,143 sq ftMay '26
The Primeby Radiance Realty DevelopersPammal, Chennai₹ 53.92 L - ₹ 1.81 Cr2,3,4 BHK Apartment637 - 2,143 sq ftMay '26
Si Swastika Amenities
- Closed Car Parking
- Vaastu Compliant
- Fully Clear Titled Property
- lll Phase Electric Supply
- Living Or Bed Room One Side Wall Royal Paint Design
- Common Electric Provision In Staircase, Portico And Head Room Etc
- Solar Water Heating
Si Swastika Specifications
Flooring
Balcony:
Vitrified Tiles
Kitchen:
Vitrified Tiles
Living/Dining:
Vitrified Tiles
Master Bedroom:
Vitrified Tiles
Other Bedroom:
Vitrified Tiles
Toilets:
Vitrified Tiles
Gallery
Si SwastikaElevation
Si SwastikaFloor Plans
Si SwastikaConstruction Updates

Contact NRI Helpdesk on
Whatsapp(Chat Only)
Whatsapp(Chat Only)
+91-96939-69347

Contact Helpdesk on
Whatsapp(Chat Only)
Whatsapp(Chat Only)
+91-96939-69347
About Si Homes Chennai

- 9
Total Projects - 2
Ongoing Projects - RERA ID
Similar Projects
- PT ASSIST
![venue Elevation venue Elevation]() Viva Venueby Viva HousingPammal, ChennaiPrice on request
Viva Venueby Viva HousingPammal, ChennaiPrice on request - PT ASSIST
![the-prime Elevation the-prime Elevation]() Radiance The Primeby Radiance Realty DevelopersPammal, Chennai₹ 53.92 L - ₹ 1.81 Cr
Radiance The Primeby Radiance Realty DevelopersPammal, Chennai₹ 53.92 L - ₹ 1.81 Cr - PT ASSIST
![ruthura Elevation ruthura Elevation]() MP Rudhraby MP DevelopersPammal, ChennaiPrice on request
MP Rudhraby MP DevelopersPammal, ChennaiPrice on request - PT ASSIST
![vision Elevation vision Elevation]() Viva Visionby Viva HousingPallavaram, ChennaiPrice on request
Viva Visionby Viva HousingPallavaram, ChennaiPrice on request - PT ASSIST
![aeropolis Elevation aeropolis Elevation]() DAC Aeropolisby DAC Homes ChennaiPallavaram, Chennai₹ 76.09 L - ₹ 1.08 Cr
DAC Aeropolisby DAC Homes ChennaiPallavaram, Chennai₹ 76.09 L - ₹ 1.08 Cr
Discuss about Si Swastika
comment
Disclaimer
PropTiger.com is not marketing this real estate project (“Project”) and is not acting on behalf of the developer of this Project. The Project has been displayed for information purposes only. The information displayed here is not provided by the developer and hence shall not be construed as an offer for sale or an advertisement for sale by PropTiger.com or by the developer.
The information and data published herein with respect to this Project are collected from publicly available sources. PropTiger.com does not validate or confirm the veracity of the information or guarantee its authenticity or the compliance of the Project with applicable law in particular the Real Estate (Regulation and Development) Act, 2016 (“Act”). Read Disclaimer
The information and data published herein with respect to this Project are collected from publicly available sources. PropTiger.com does not validate or confirm the veracity of the information or guarantee its authenticity or the compliance of the Project with applicable law in particular the Real Estate (Regulation and Development) Act, 2016 (“Act”). Read Disclaimer




































