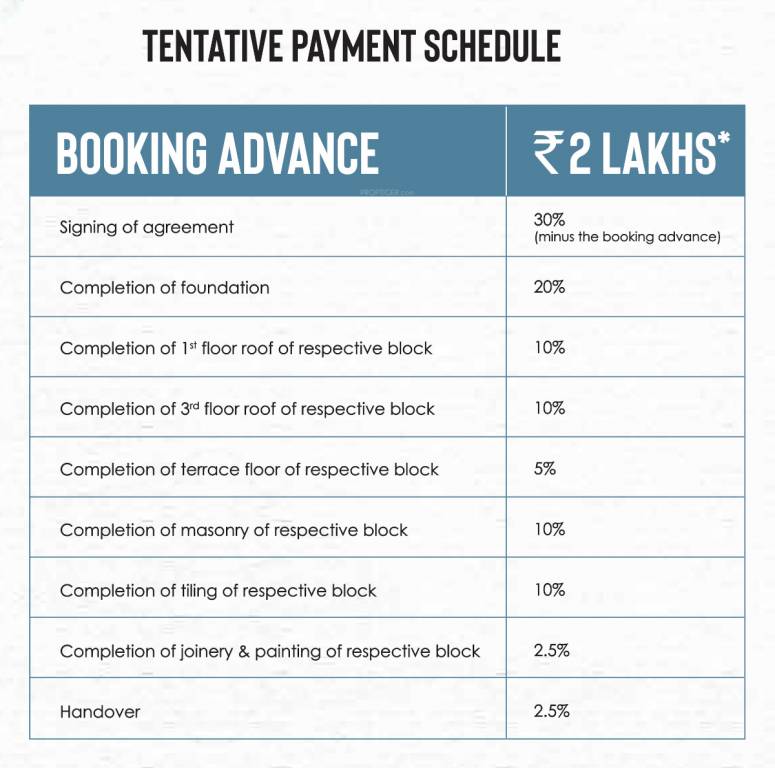
50 Photos
PROJECT RERA ID : TN/29/Building/0436/2022 dated 27/10/2022
Tulive Azpire

₹ 55.22 L - ₹ 74.41 L
Builder Price
See inclusions
2, 3 BHK
Apartment
952 - 1,283 sq ft
Carpet Area
Project Location
East Tambaram, Chennai
Overview
- Aug'25Possession Start Date
- Under ConstructionStatus
- 148Total Launched apartments
- Dec'22Launch Date
- New and ResaleAvailability
Salient Features
- Around 10 minutes away from Vandalur Bus Stand.
- Close to Arignar Anna Zoological Park (4.5 km).
- Boasts multipurpose halls, gyms, gardens and play areas for children.
- Mano Hospitals, a popular hospital, is just 3.6 km away.
- 20 Mins From Madras Christian College.
Tulive Azpire Floor Plans
- 2 BHK
- 3 BHK
| Floor Plan | Carpet Area | Builder Price |
|---|---|---|
 | 952 sq ft (2BHK+2T) | ₹ 55.22 L |
 | 955 sq ft (2BHK+2T) | ₹ 55.39 L |
 | 1019 sq ft (2BHK+2T) | ₹ 59.10 L |
 | 1021 sq ft (2BHK+2T) | ₹ 59.22 L |
 | 1024 sq ft (2BHK+2T) | ₹ 59.39 L |
 | 1025 sq ft (2BHK+2T) | ₹ 59.45 L |
 | 1033 sq ft (2BHK+2T) | ₹ 59.91 L |
 | 1056 sq ft (2BHK+2T) | ₹ 61.25 L |
 | 1152 sq ft (2BHK+2T + Study Room) | ₹ 66.82 L |
 | 1215 sq ft (2BHK+2T + Study Room) | ₹ 70.47 L |
 | 1217 sq ft (2BHK+2T + Study Room) | ₹ 70.59 L |
 | 1225 sq ft (2BHK+2T + Study Room) | ₹ 71.05 L |
9 more size(s)less size(s)
Report Error
Our Picks
- PriceConfigurationPossession
- Current Project
![azpire Elevation Elevation]() Tulive Azpireby Tulive GK ShettyEast Tambaram, Chennai₹ 55.22 L - ₹ 74.41 L2,3 BHK Apartment952 - 1,283 sq ftAug '25
Tulive Azpireby Tulive GK ShettyEast Tambaram, Chennai₹ 55.22 L - ₹ 74.41 L2,3 BHK Apartment952 - 1,283 sq ftAug '25 - Recommended
![marshal Elevation Elevation]() Marshalby DAC Homes ChennaiEast Tambaram, Chennai₹ 98.00 L - ₹ 1.25 Cr2,3 BHK Apartment1,164 - 1,490 sq ftFeb '26
Marshalby DAC Homes ChennaiEast Tambaram, Chennai₹ 98.00 L - ₹ 1.25 Cr2,3 BHK Apartment1,164 - 1,490 sq ftFeb '26 - Recommended
![nest Images for Elevation of Rainbow Nest Images for Elevation of Rainbow Nest]() Nestby Rainbow FoundationsPerungalathur, Chennai₹ 98.00 L - ₹ 1.25 Cr2,3 BHK Apartment800 - 1,000 sq ftFeb '13
Nestby Rainbow FoundationsPerungalathur, Chennai₹ 98.00 L - ₹ 1.25 Cr2,3 BHK Apartment800 - 1,000 sq ftFeb '13
Tulive Azpire Amenities
- Club House
- Gymnasium
- Indoor Games
- 24X7 Water Supply
- Full Power Backup
- Children's play area
- Car Parking
- CCTV
Tulive Azpire Specifications
Doors
Main:
Wooden Frame
Internal:
Wood Frame
Flooring
Toilets:
Anti Skid Tiles
Gallery
Tulive AzpireElevation
Tulive AzpireVideos
Tulive AzpireAmenities
Tulive AzpireNeighbourhood
Tulive AzpireConstruction Updates
Tulive AzpireOthers
Payment Plans


Contact NRI Helpdesk on
Whatsapp(Chat Only)
Whatsapp(Chat Only)
+91-96939-69347

Contact Helpdesk on
Whatsapp(Chat Only)
Whatsapp(Chat Only)
+91-96939-69347
About Tulive GK Shetty

- 11
Total Projects - 2
Ongoing Projects - RERA ID
Tulive is the real estate conglomerate from the house of GK Shetty. At Tulive GK Shetty, we constantly aim to deliver the best to our customers banking on 60 years of experience in the construction industry. This is one of the reasons why every project we build is well thought out, down to the last detail. Our passion for high quality construction and timely delivery is apparent in the projects that we have completed thus far. Our execution of projects is backed by a strong marketing and custome... read more
Similar Projects
- PT ASSIST
![marshal Elevation marshal Elevation]() DAC Marshalby DAC Homes ChennaiEast Tambaram, Chennai₹ 98.00 L - ₹ 1.25 Cr
DAC Marshalby DAC Homes ChennaiEast Tambaram, Chennai₹ 98.00 L - ₹ 1.25 Cr - PT ASSIST
![nest Images for Elevation of Rainbow Nest nest Images for Elevation of Rainbow Nest]() Rainbow Nestby Rainbow FoundationsPerungalathur, ChennaiPrice on request
Rainbow Nestby Rainbow FoundationsPerungalathur, ChennaiPrice on request - PT ASSIST
![shubam Elevation shubam Elevation]() Isha Shubhamby Isha HomesPerungalathur, Chennai₹ 50.67 L - ₹ 83.93 L
Isha Shubhamby Isha HomesPerungalathur, Chennai₹ 50.67 L - ₹ 83.93 L - PT ASSIST
![park-63 Elevation park-63 Elevation]() Shriram Park 63by Shriram PropertiesPerungalathur, ChennaiPrice on request
Shriram Park 63by Shriram PropertiesPerungalathur, ChennaiPrice on request - PT ASSIST
![Project Image Project Image]() Shriram Park 63 Phase 4by Shriram PropertiesPerungalathur, ChennaiPrice on request
Shriram Park 63 Phase 4by Shriram PropertiesPerungalathur, ChennaiPrice on request
Discuss about Tulive Azpire
comment
Disclaimer
PropTiger.com is not marketing this real estate project (“Project”) and is not acting on behalf of the developer of this Project. The Project has been displayed for information purposes only. The information displayed here is not provided by the developer and hence shall not be construed as an offer for sale or an advertisement for sale by PropTiger.com or by the developer.
The information and data published herein with respect to this Project are collected from publicly available sources. PropTiger.com does not validate or confirm the veracity of the information or guarantee its authenticity or the compliance of the Project with applicable law in particular the Real Estate (Regulation and Development) Act, 2016 (“Act”). Read Disclaimer
The information and data published herein with respect to this Project are collected from publicly available sources. PropTiger.com does not validate or confirm the veracity of the information or guarantee its authenticity or the compliance of the Project with applicable law in particular the Real Estate (Regulation and Development) Act, 2016 (“Act”). Read Disclaimer










































