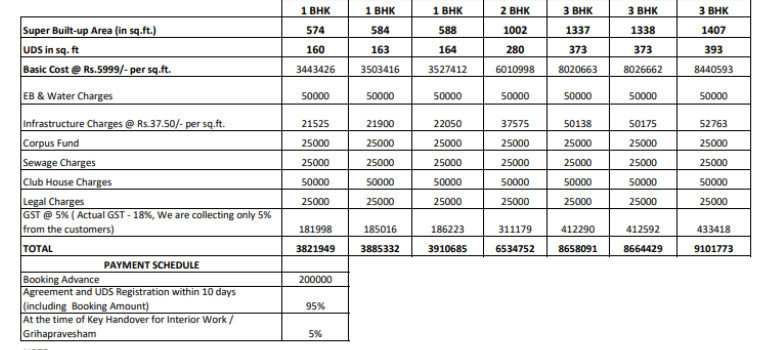
25 Photos
PROJECT RERA ID : TN/01/Building/040/2019
Asvini Akila Heightsby Asvini

₹ 42.13 L - ₹ 98.21 L
Builder Price
See inclusions
1, 2, 3 BHK
Apartment
574 - 1,338 sq ft
Builtup area
Project Location
Gowrivakkam, Chennai
Overview
- Jul'20Possession Start Date
- CompletedStatus
- 3 AcresTotal Area
- 364Total Launched apartments
- Jan'12Launch Date
- New and ResaleAvailability
Salient Features
- 3 open side properties, spacious properties
- Lush greenery, peaceful surroundings
- 2 minutes from new life hospital
- 15 minutes from tambaram railway station
More about Asvini Akila Heights
Akila Heights Chennai is a residential project developed by Asvini Foundations. It is located at Gowrivakkam in Chennai. It offers 364 units comprising of 1, 2, and 3 BHK apartments that are furnished with all modern facilities. Asvini Foundations has become one of the leading and rapidly growing real estate companies in South India. The main objective of this company is to excel in every project with unwavering commitment. Gowrivakkam is a locality near Chennai. BMTC buses are accessible in thi...read more
Asvini Akila Heights Floor Plans
- 1 BHK
- 2 BHK
- 3 BHK
Report Error
Our Picks
- PriceConfigurationPossession
- Current Project
![akila-heights Images for Elevation of Asvini Akila Heights Images for Elevation of Asvini Akila Heights]() Asvini Akila Heightsby AsviniGowrivakkam, Chennai₹ 42.13 L - ₹ 98.21 L1,2,3 BHK Apartment574 - 1,338 sq ftJul '20
Asvini Akila Heightsby AsviniGowrivakkam, Chennai₹ 42.13 L - ₹ 98.21 L1,2,3 BHK Apartment574 - 1,338 sq ftJul '20 - Recommended
![chromantique Elevation Elevation]() Chromantiqueby DAC Homes ChennaiChromepet, Chennai₹ 59.44 L - ₹ 89.63 L2,3 BHK Apartment951 - 1,434 sq ftFeb '22
Chromantiqueby DAC Homes ChennaiChromepet, Chennai₹ 59.44 L - ₹ 89.63 L2,3 BHK Apartment951 - 1,434 sq ftFeb '22 - Recommended
![beena-clover Elevation Elevation]() Beena Cloverby DRA Homes ChennaiEast Tambaram, Chennai₹ 85.03 L - ₹ 1.06 Cr2,3 BHK Apartment1,097 - 1,362 sq ftMay '32
Beena Cloverby DRA Homes ChennaiEast Tambaram, Chennai₹ 85.03 L - ₹ 1.06 Cr2,3 BHK Apartment1,097 - 1,362 sq ftMay '32
Asvini Akila Heights Amenities
- Gymnasium
- Swimming Pool
- Children's play area
- Club House
- Rain Water Harvesting
- Power Backup
- Badminton Court
- Cricket Pitch
Asvini Akila Heights Specifications
Flooring
Balcony:
Ceramic Tiles
Kitchen:
Vitrified Tiles
Living/Dining:
Vitrified Tiles
Master Bedroom:
Vitrified Tiles
Other Bedroom:
Vitrified Tiles
Toilets:
Ceramic Tiles
Walls
Interior:
POP Finish
Toilets:
Ceramic Tiles Dado up to 7 Feet Height Above Platform
Kitchen:
Glazed Tiles Dado up to 2 Feet Height Above Platform
Gallery
Asvini Akila HeightsElevation
Asvini Akila HeightsVideos
Asvini Akila HeightsAmenities
Asvini Akila HeightsFloor Plans
Asvini Akila HeightsNeighbourhood
Asvini Akila HeightsOthers
Payment Plans


Contact NRI Helpdesk on
Whatsapp(Chat Only)
Whatsapp(Chat Only)
+91-96939-69347

Contact Helpdesk on
Whatsapp(Chat Only)
Whatsapp(Chat Only)
+91-96939-69347
About Asvini

- 26
Years of Experience - 19
Total Projects - 0
Ongoing Projects - RERA ID
An OverviewAsvini group is a renowned real estate developer of South India. The portfolio of the company include residential projects. Unique Selling PointThe company focuses on customer satisfaction and quality. Business ethics, timely delivery of projects and domain expertise are other principal areas that the company focuses on.Landmark ProjectsAkila Heights is a landmark project developed by the company, located at Gowrivakkam in Chennai. It offers 1/2/3 BHK apartments sized between 574 and ... read more
Similar Projects
- PT ASSIST
![chromantique Elevation chromantique Elevation]() DAC Chromantiqueby DAC Homes ChennaiChromepet, Chennai₹ 59.44 L - ₹ 89.63 L
DAC Chromantiqueby DAC Homes ChennaiChromepet, Chennai₹ 59.44 L - ₹ 89.63 L - PT ASSIST
![beena-clover Elevation beena-clover Elevation]() DRA Beena Cloverby DRA Homes ChennaiEast Tambaram, Chennai₹ 85.03 L - ₹ 1.06 Cr
DRA Beena Cloverby DRA Homes ChennaiEast Tambaram, Chennai₹ 85.03 L - ₹ 1.06 Cr - PT ASSIST
![udyana Elevation udyana Elevation]() Udyana At TVS Emerald Aaranyaby TVS EmeraldMedavakkam, Chennai₹ 76.67 L - ₹ 1.31 Cr
Udyana At TVS Emerald Aaranyaby TVS EmeraldMedavakkam, Chennai₹ 76.67 L - ₹ 1.31 Cr - PT ASSIST
![starwood-towers-2 Elevation starwood-towers-2 Elevation]() Navins Starwood Towers 2by Navins HousingVengaivasal, Chennai₹ 41.65 L - ₹ 42.35 L
Navins Starwood Towers 2by Navins HousingVengaivasal, Chennai₹ 41.65 L - ₹ 42.35 L - PT ASSIST
![Project Image Project Image]() Navins Starwood Towers Phase IIIby Navins HousingMedavakkam, Chennai₹ 65.00 L - ₹ 1.04 Cr
Navins Starwood Towers Phase IIIby Navins HousingMedavakkam, Chennai₹ 65.00 L - ₹ 1.04 Cr
Discuss about Asvini Akila Heights
comment
Disclaimer
PropTiger.com is not marketing this real estate project (“Project”) and is not acting on behalf of the developer of this Project. The Project has been displayed for information purposes only. The information displayed here is not provided by the developer and hence shall not be construed as an offer for sale or an advertisement for sale by PropTiger.com or by the developer.
The information and data published herein with respect to this Project are collected from publicly available sources. PropTiger.com does not validate or confirm the veracity of the information or guarantee its authenticity or the compliance of the Project with applicable law in particular the Real Estate (Regulation and Development) Act, 2016 (“Act”). Read Disclaimer
The information and data published herein with respect to this Project are collected from publicly available sources. PropTiger.com does not validate or confirm the veracity of the information or guarantee its authenticity or the compliance of the Project with applicable law in particular the Real Estate (Regulation and Development) Act, 2016 (“Act”). Read Disclaimer




































