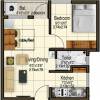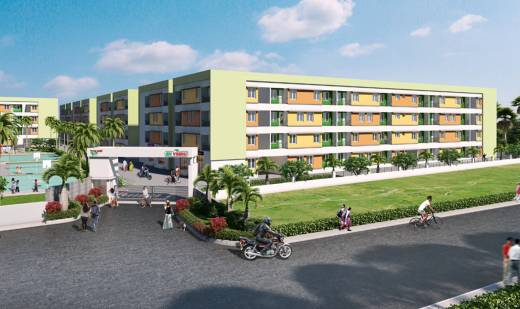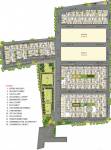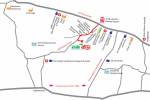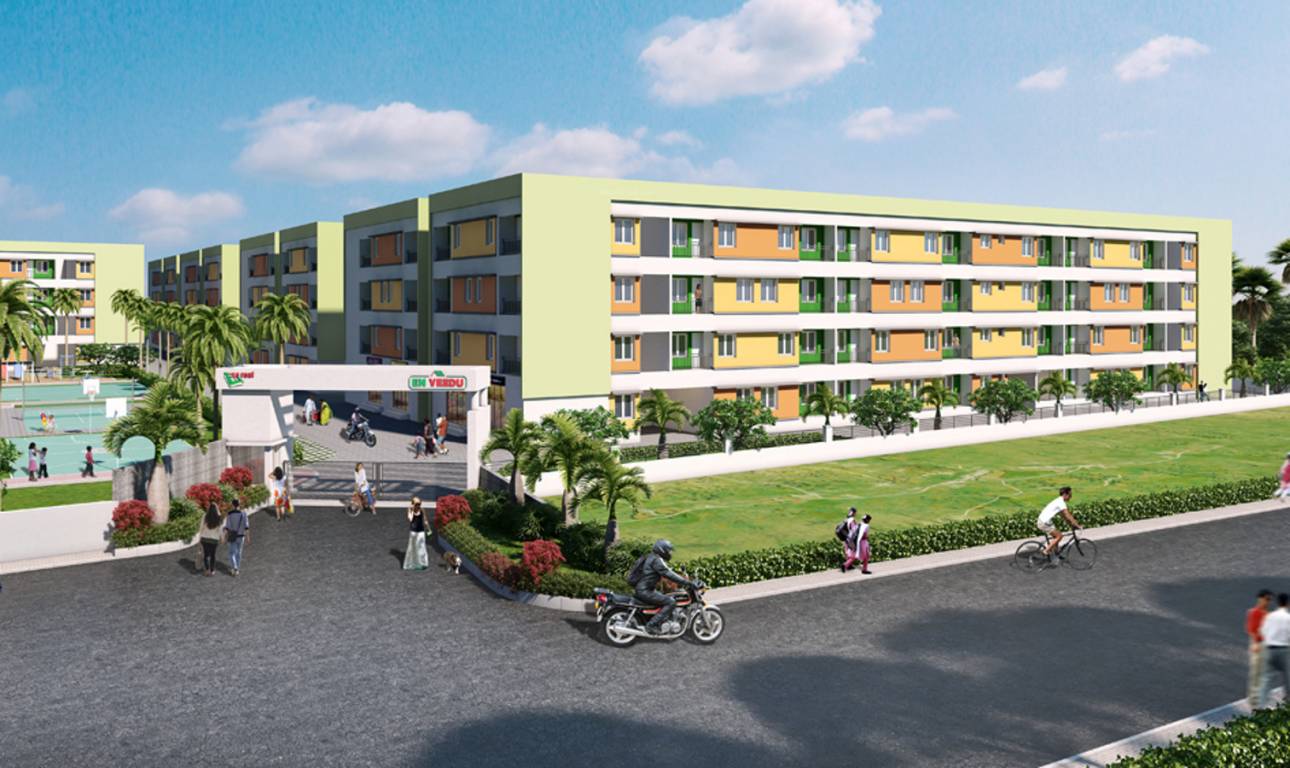
12 Photos
PROJECT RERA ID : TN/01/Building/0219/2017
XS Real En Veedu
Price on request
Builder Price
1 BHK
Apartment
472 - 480 sq ft
Builtup area
Project Location
Guduvancheri, Chennai
Overview
- Nov'20Possession Start Date
- CompletedStatus
- 4 AcresTotal Area
- 556Total Launched apartments
- Oct'16Launch Date
- New and ResaleAvailability
Salient Features
- Located in a prime location
- 3 open side properties
- Loaded with amenities like children play area
- Stratigically located schools, hospitals, banks
More about XS Real En Veedu
XS Real En Veedu Phase 2 in Guduvancheri, Chennai South by XS Real Properties is a residential project. The project offers Apartment and Studio Apartment with perfect combination of contemporary architecture and features to provide comfortable living. XS Real En Veedu Phase 2 offers facilities such as Gymnasium and Lift. It also has amenities like Badminton court, Basketball court and Swimming pool. Bank loan approved from HDFC Home Loans, State Bank of India, XS Real En Veedu Phase 2 has a tota...read more
Approved for Home loans from following banks
![HDFC (5244) HDFC (5244)]()
![SBI - DEL02592587P SBI - DEL02592587P]()
![Axis Bank Axis Bank]()
![PNB Housing PNB Housing]()
- LIC Housing Finance
XS Real En Veedu Floor Plans
Report Error
Our Picks
- PriceConfigurationPossession
- Current Project
![Images for Elevation of XS En Veedu Images for Elevation of XS En Veedu]() XS Real En Veeduby XS Real PropertiesGuduvancheri, ChennaiData Not Available1 BHK Apartment472 - 480 sq ftNov '20
XS Real En Veeduby XS Real PropertiesGuduvancheri, ChennaiData Not Available1 BHK Apartment472 - 480 sq ftNov '20 - Recommended
![purva-soukhyam Elevation Elevation]() Vanam at Purva Soukhyamby Puravankara LimitedGuduvancheri, Chennai₹ 39.00 L - ₹ 1.31 CrPlot1,200 - 4,030 sq ftDec '27
Vanam at Purva Soukhyamby Puravankara LimitedGuduvancheri, Chennai₹ 39.00 L - ₹ 1.31 CrPlot1,200 - 4,030 sq ftDec '27 - Recommended
![purva-soukhyam-phase-c Elevation Elevation]() Purva Soukhyam Phase Cby Provident CedarGuduvancheri, Chennai₹ 19.99 L - ₹ 1.87 CrPlot435 - 4,069 sq ftDec '27
Purva Soukhyam Phase Cby Provident CedarGuduvancheri, Chennai₹ 19.99 L - ₹ 1.87 CrPlot435 - 4,069 sq ftDec '27
XS Real En Veedu Amenities
- Amphitheater
- Badminton Court
- Basketball Court
- Car Parking
- Children's play area
- Cricket Pitch
- Gymnasium
- Lift Available
XS Real En Veedu Specifications
Flooring
Kitchen:
2 x 2 feet vitrified tiles
Living/Dining:
Vitrified Tiles
Master Bedroom:
Best Quality Vitrified Tiles
Other Bedroom:
2-0x2-0 vitrified tiles
Toilets:
Anti Skid Ceramic Tiles
Balcony:
Anti skid ceramic tiles
Fittings
Toilets:
CP fittings
Kitchen:
Granite platform with stainless steel sink
Gallery
XS Real En VeeduElevation
XS Real En VeeduFloor Plans
XS Real En VeeduNeighbourhood

Contact NRI Helpdesk on
Whatsapp(Chat Only)
Whatsapp(Chat Only)
+91-96939-69347

Contact Helpdesk on
Whatsapp(Chat Only)
Whatsapp(Chat Only)
+91-96939-69347
About XS Real Properties

- 32
Years of Experience - 29
Total Projects - 1
Ongoing Projects - RERA ID
Similar Projects
- PT ASSIST
![purva-soukhyam Elevation purva-soukhyam Elevation]() Vanam at Purva Soukhyamby Puravankara LimitedGuduvancheri, Chennai₹ 39.00 L - ₹ 1.31 Cr
Vanam at Purva Soukhyamby Puravankara LimitedGuduvancheri, Chennai₹ 39.00 L - ₹ 1.31 Cr - PT ASSIST
![purva-soukhyam-phase-c Elevation purva-soukhyam-phase-c Elevation]() Provident Purva Soukhyam Phase Cby Provident CedarGuduvancheri, Chennai₹ 19.99 L - ₹ 1.87 Cr
Provident Purva Soukhyam Phase Cby Provident CedarGuduvancheri, Chennai₹ 19.99 L - ₹ 1.87 Cr - PT ASSIST
![wellbeing Elevation wellbeing Elevation]() Purvaland Wellbeingby PurvalandGuduvancheri, Chennai₹ 27.00 L - ₹ 2.16 Cr
Purvaland Wellbeingby PurvalandGuduvancheri, Chennai₹ 27.00 L - ₹ 2.16 Cr - PT ASSIST
![midtown Elevation midtown Elevation]() DAC Midtownby DAC Homes ChennaiGuduvancheri, ChennaiPrice on request
DAC Midtownby DAC Homes ChennaiGuduvancheri, ChennaiPrice on request - PT ASSIST
![Images for Elevation of Lancor Lumina 2020 Images for Elevation of Lancor Lumina 2020]() Lancor Lumina 2020 Phase 2by Lancor HoldingsGuduvancheri, Chennai₹ 32.74 L - ₹ 69.92 L
Lancor Lumina 2020 Phase 2by Lancor HoldingsGuduvancheri, Chennai₹ 32.74 L - ₹ 69.92 L
Discuss about XS Real En Veedu
comment
Disclaimer
PropTiger.com is not marketing this real estate project (“Project”) and is not acting on behalf of the developer of this Project. The Project has been displayed for information purposes only. The information displayed here is not provided by the developer and hence shall not be construed as an offer for sale or an advertisement for sale by PropTiger.com or by the developer.
The information and data published herein with respect to this Project are collected from publicly available sources. PropTiger.com does not validate or confirm the veracity of the information or guarantee its authenticity or the compliance of the Project with applicable law in particular the Real Estate (Regulation and Development) Act, 2016 (“Act”). Read Disclaimer
The information and data published herein with respect to this Project are collected from publicly available sources. PropTiger.com does not validate or confirm the veracity of the information or guarantee its authenticity or the compliance of the Project with applicable law in particular the Real Estate (Regulation and Development) Act, 2016 (“Act”). Read Disclaimer




