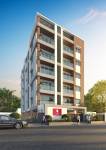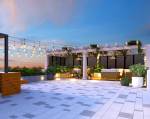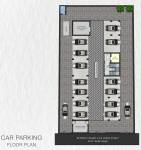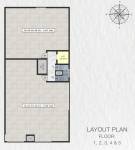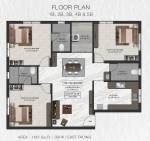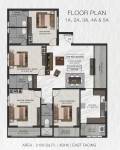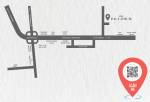
PROJECT RERA ID : TN/29/Building/0060/2025
ATH The Palladium
₹ 1.91 Cr - ₹ 2.81 Cr
Builder Price
See inclusions
3, 4 BHK
Apartment
1,467 - 2,158 sq ft
Builtup area
Project Location
Guindy, Chennai
Overview
- Dec'26Possession Start Date
- Under ConstructionStatus
- 10Total Launched apartments
- Jan'25Launch Date
- NewAvailability
ATH The Palladium Floor Plans
- 3 BHK
- 4 BHK
| Floor Plan | Area | Builder Price | |
|---|---|---|---|
 | 1467 sq ft (3BHK+3T) | ₹ 1.91 Cr | Enquire Now |
Report Error
ATH The Palladium Amenities
- Closed Car Parking
- 24X7 Water Supply
- 24x7 CCTV Surveillance
- Full Power Backup
- Vaastu Compliant
- Lift(s)
- Rest House for Drivers
- Anti-termite Treatment
ATH The Palladium Specifications
Doors
Main:
Teak Wood Frame
Walls
Interior:
Premium Emulsion Paint
Toilets:
Ceramic Tiles Dado up to 7 Feet Height Above Platform
Kitchen:
Ceramic Tiles Dado up to 2 Feet Height Above Platform
Exterior:
Apex Paint
Gallery
ATH The PalladiumElevation
ATH The PalladiumAmenities
ATH The PalladiumFloor Plans
ATH The PalladiumNeighbourhood
ATH The PalladiumOthers
Home Loan & EMI Calculator
Select a unit
Loan Amount( ₹ )
Loan Tenure(in Yrs)
Interest Rate (p.a.)
Monthly EMI: ₹ 0
Apply Homeloan
Payment Plans


Contact NRI Helpdesk on
Whatsapp(Chat Only)
Whatsapp(Chat Only)
+91-96939-69347

Contact Helpdesk on
Whatsapp(Chat Only)
Whatsapp(Chat Only)
+91-96939-69347
About Asset Tree Homes

- 45
Total Projects - 17
Ongoing Projects - RERA ID
Asset Tree Homes is a renowned real estate developer in Chennai which strives to fulfill the property needs and aspirations of the people. The company builds homes with great values for generations and has many successfully delivered projects to its credit. It follows the values of trust, integrity, and transparency and believes in building a lasting relationship with the customers. Committed to building best-architectured homes with high functional value, it has gained the reputation of being C... read more
Similar Projects
- PT ASSIST
![parkhouse-mews Elevation parkhouse-mews Elevation]() Appaswamy Parkhouse Mewsby Appaswamy Real EstatesGuindy, Chennai₹ 3.21 Cr - ₹ 4.43 Cr
Appaswamy Parkhouse Mewsby Appaswamy Real EstatesGuindy, Chennai₹ 3.21 Cr - ₹ 4.43 Cr - PT ASSIST
![ameya Elevation ameya Elevation]() KG Ameyaby KG BuildersSaidapet, Chennai₹ 2.79 Cr - ₹ 3.92 Cr
KG Ameyaby KG BuildersSaidapet, Chennai₹ 2.79 Cr - ₹ 3.92 Cr - PT ASSIST
![Images for Elevation of Purva Somerset House Images for Elevation of Purva Somerset House]() Puravankara Somerset Houseby Puravankara LimitedGuindy, Chennai₹ 3.36 Cr - ₹ 7.24 Cr
Puravankara Somerset Houseby Puravankara LimitedGuindy, Chennai₹ 3.36 Cr - ₹ 7.24 Cr - PT ASSIST
![excellence-phase-1-by-urban-tree Elevation excellence-phase-1-by-urban-tree Elevation]() Urban Excellence Phase 1 by Urban Treeby Urban Tree Real Estate Developers LLPManapakkam, Chennai₹ 78.00 L - ₹ 1.58 Cr
Urban Excellence Phase 1 by Urban Treeby Urban Tree Real Estate Developers LLPManapakkam, Chennai₹ 78.00 L - ₹ 1.58 Cr - PT ASSIST
![aishwaryam-flats Elevation aishwaryam-flats Elevation]() SFF SKK Aishwaryam Flatsby SFF SKK BuildersRamapuram, ChennaiPrice on request
SFF SKK Aishwaryam Flatsby SFF SKK BuildersRamapuram, ChennaiPrice on request
Discuss about ATH The Palladium
comment
Disclaimer
PropTiger.com is not marketing this real estate project (“Project”) and is not acting on behalf of the developer of this Project. The Project has been displayed for information purposes only. The information displayed here is not provided by the developer and hence shall not be construed as an offer for sale or an advertisement for sale by PropTiger.com or by the developer.
The information and data published herein with respect to this Project are collected from publicly available sources. PropTiger.com does not validate or confirm the veracity of the information or guarantee its authenticity or the compliance of the Project with applicable law in particular the Real Estate (Regulation and Development) Act, 2016 (“Act”). Read Disclaimer
The information and data published herein with respect to this Project are collected from publicly available sources. PropTiger.com does not validate or confirm the veracity of the information or guarantee its authenticity or the compliance of the Project with applicable law in particular the Real Estate (Regulation and Development) Act, 2016 (“Act”). Read Disclaimer

