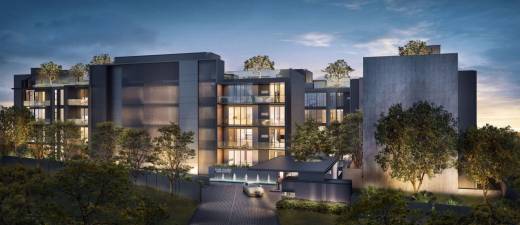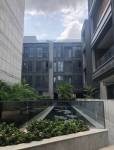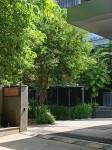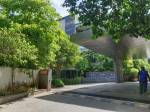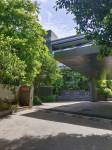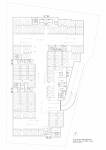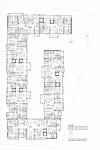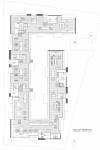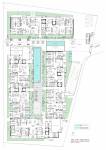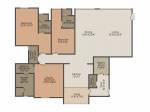
PROJECT RERA ID : Rera Not Available
Olympia Park Residence

Price on request
Builder Price
3, 4, 5 BHK
Apartment
2,766 - 5,445 sq ft
Builtup area
Project Location
Kotturpuram, Chennai
Overview
- Oct'16Possession Start Date
- CompletedStatus
- 1 AcresTotal Area
- 31Total Launched apartments
- Apr'14Launch Date
- ResaleAvailability
Salient Features
- Anna Salai Mount Road ~ 2.3 Kms
- Doctor Shivaji Ganesan Road ~ 3.1 Kms
- Durgabai Deshmukh Road ~ 3.6 Kms
- Kalki Krishnamurty Road ~ 5.5 Kms
- Grand Southern Trunk Road ~ 5.9 Kms
More about Olympia Park Residence
.
Approved for Home loans from following banks
![HDFC (5244) HDFC (5244)]()
![Axis Bank Axis Bank]()
![PNB Housing PNB Housing]()
![Indiabulls Indiabulls]()
![Citibank Citibank]()
![DHFL DHFL]()
![L&T Housing (DSA_LOSOT) L&T Housing (DSA_LOSOT)]()
![IIFL IIFL]()
- + 3 more banksshow less
Olympia Park Residence Floor Plans
- 3 BHK
- 4 BHK
- 5 BHK
| Floor Plan | Area | Builder Price |
|---|---|---|
 | 2766 sq ft (3BHK+3T) | - |
2777 sq ft (3BHK+3T) | - | |
2841 sq ft (3BHK+3T) | - | |
2854 sq ft (3BHK+3T) | - | |
3036 sq ft (3BHK+3T) | - | |
3306 sq ft (3BHK+3T) | - | |
3717 sq ft (3BHK+3T) | - |
4 more size(s)less size(s)
Report Error
Our Picks
- PriceConfigurationPossession
- Current Project
![Images for Elevation of Olympia Park Residence Images for Elevation of Olympia Park Residence]() Olympia Park Residenceby Olympia GroupKotturpuram, ChennaiData Not Available3,4,5 BHK Apartment2,766 - 5,445 sq ftOct '16
Olympia Park Residenceby Olympia GroupKotturpuram, ChennaiData Not Available3,4,5 BHK Apartment2,766 - 5,445 sq ftOct '16 - Recommended
![majestica Elevation Elevation]() Majesticaby Isha HomesT Nagar, ChennaiData Not Available3 BHK Apartment1,330 - 1,550 sq ftJan '31
Majesticaby Isha HomesT Nagar, ChennaiData Not Available3 BHK Apartment1,330 - 1,550 sq ftJan '31 - Recommended
![marvellous Elevation Elevation]() Marvellousby Urban Tree InfrastructuresT Nagar, Chennai₹ 2.53 Cr - ₹ 6.79 Cr2,3,4 BHK Apartment1,151 - 3,091 sq ftMay '26
Marvellousby Urban Tree InfrastructuresT Nagar, Chennai₹ 2.53 Cr - ₹ 6.79 Cr2,3,4 BHK Apartment1,151 - 3,091 sq ftMay '26
Olympia Park Residence Amenities
- Swimming Pool
- Club House
- Car Parking
- Open Roof Top
- 24 X 7 Security
- Gymnasium
- Power Backup
- Banquet Hall
Olympia Park Residence Specifications
Flooring
Kitchen:
Vitrified Tiles
Living/Dining:
Vitrified Tiles
Master Bedroom:
Vitrified Tiles
Other Bedroom:
Vitrified Tiles
Toilets:
Anti Skid Ceramic Tiles
Balcony:
Anti skid ceramic tiles
Walls
Interior:
Emulsion Paint
Exterior:
Superior Paint Finish
Kitchen:
Designer Tiles Dado up to 2 Feet Height Above Platform
Toilets:
Designer Tiles Dado up to 7 Feet Height Above Platform
Gallery
Olympia Park ResidenceElevation
Olympia Park ResidenceVideos
Olympia Park ResidenceAmenities
Olympia Park ResidenceFloor Plans
Payment Plans


Contact NRI Helpdesk on
Whatsapp(Chat Only)
Whatsapp(Chat Only)
+91-96939-69347

Contact Helpdesk on
Whatsapp(Chat Only)
Whatsapp(Chat Only)
+91-96939-69347
About Olympia Group

- 22
Years of Experience - 12
Total Projects - 0
Ongoing Projects - RERA ID
Similar Projects
- PT ASSIST
![majestica Elevation majestica Elevation]() Isha Majesticaby Isha HomesT Nagar, ChennaiPrice on request
Isha Majesticaby Isha HomesT Nagar, ChennaiPrice on request - PT ASSIST
![marvellous Elevation marvellous Elevation]() Urban Marvellousby Urban Tree InfrastructuresT Nagar, Chennai₹ 2.53 Cr - ₹ 6.79 Cr
Urban Marvellousby Urban Tree InfrastructuresT Nagar, Chennai₹ 2.53 Cr - ₹ 6.79 Cr - PT ASSIST
![ameya Elevation ameya Elevation]() KG Ameyaby KG BuildersSaidapet, Chennai₹ 2.79 Cr - ₹ 3.92 Cr
KG Ameyaby KG BuildersSaidapet, Chennai₹ 2.79 Cr - ₹ 3.92 Cr - PT ASSIST
![Images for Elevation of TVH Quadrant Images for Elevation of TVH Quadrant]() TVH Quadrantby TVHAdyar, Chennai₹ 4.49 Cr - ₹ 7.28 Cr
TVH Quadrantby TVHAdyar, Chennai₹ 4.49 Cr - ₹ 7.28 Cr - PT ASSIST
![tower-of-adyar Elevation tower-of-adyar Elevation]() Tower Of Adyarby Nahar GroupAdyar, Chennai₹ 2.64 Cr - ₹ 3.75 Cr
Tower Of Adyarby Nahar GroupAdyar, Chennai₹ 2.64 Cr - ₹ 3.75 Cr
Discuss about Olympia Park Residence
comment
Disclaimer
PropTiger.com is not marketing this real estate project (“Project”) and is not acting on behalf of the developer of this Project. The Project has been displayed for information purposes only. The information displayed here is not provided by the developer and hence shall not be construed as an offer for sale or an advertisement for sale by PropTiger.com or by the developer.
The information and data published herein with respect to this Project are collected from publicly available sources. PropTiger.com does not validate or confirm the veracity of the information or guarantee its authenticity or the compliance of the Project with applicable law in particular the Real Estate (Regulation and Development) Act, 2016 (“Act”). Read Disclaimer
The information and data published herein with respect to this Project are collected from publicly available sources. PropTiger.com does not validate or confirm the veracity of the information or guarantee its authenticity or the compliance of the Project with applicable law in particular the Real Estate (Regulation and Development) Act, 2016 (“Act”). Read Disclaimer








