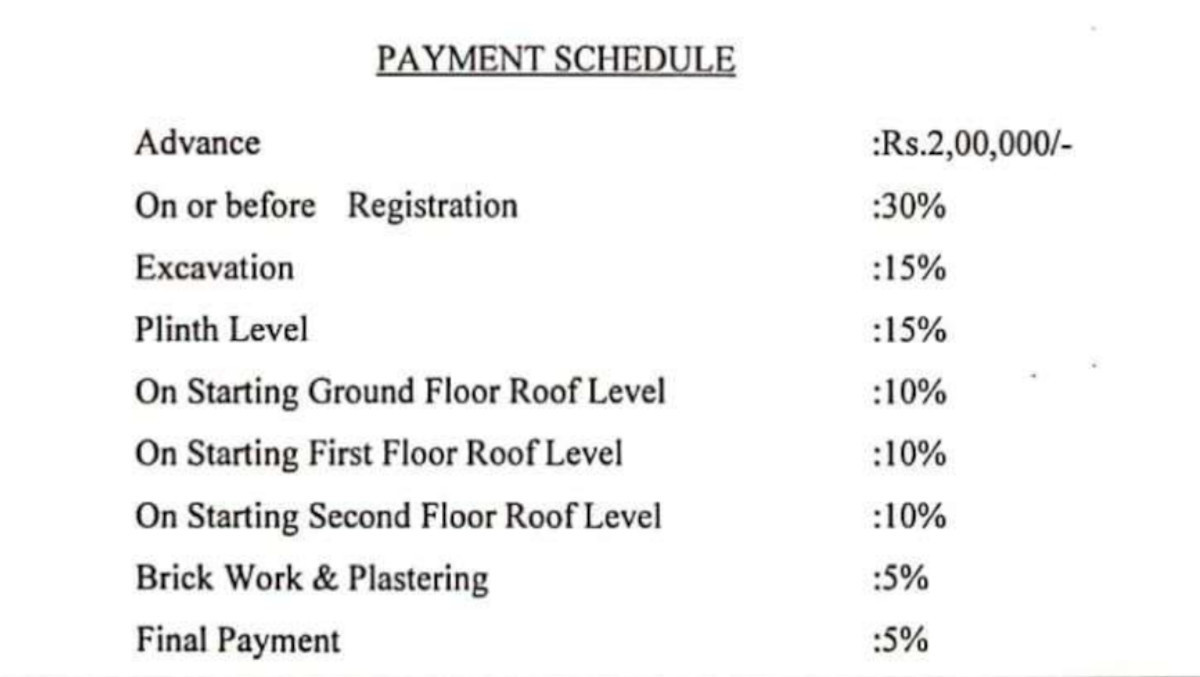
5 Photos
PROJECT RERA ID : Rera Not Applicable
The Congate Sai Chidambaramby The Congate
₹ 1.22 Cr - ₹ 1.62 Cr
Builder Price
See inclusions
3 BHK
Apartment
1,020 - 1,350 sq ft
Builtup area
Project Location
Kotturpuram, Chennai
Overview
- Sep'23Possession Start Date
- LaunchStatus
- 6Total Launched apartments
- Nov'22Launch Date
- NewAvailability
Salient Features
- Rainwater harvesting for sustainable water management
- Project features a beautifully designed landscaped garden
- Unity Public School is 1.2 km away
- Fortis Malar Hospital is 2.8 km away.
The Congate Sai Chidambaram Floor Plans
- 3 BHK
| Floor Plan | Area | Builder Price |
|---|---|---|
1020 sq ft (3BHK+3T) | ₹ 1.22 Cr | |
1050 sq ft (3BHK+3T) | ₹ 1.26 Cr | |
1060 sq ft (3BHK+3T) | ₹ 1.27 Cr | |
 | 1080 sq ft (3BHK+3T) | ₹ 1.30 Cr |
 | 1180 sq ft (3BHK+3T) | ₹ 1.42 Cr |
 | 1350 sq ft (3BHK+3T) | ₹ 1.62 Cr |
3 more size(s)less size(s)
Report Error
Our Picks
- PriceConfigurationPossession
- Current Project
![sai-chidambaram Elevation Elevation]() The Congate Sai Chidambaramby The CongateKotturpuram, Chennai₹ 1.22 Cr - ₹ 1.62 Cr3 BHK Apartment1,020 - 1,350 sq ftSep '23
The Congate Sai Chidambaramby The CongateKotturpuram, Chennai₹ 1.22 Cr - ₹ 1.62 Cr3 BHK Apartment1,020 - 1,350 sq ftSep '23 - Recommended
![Images for Elevation of TVH Quadrant Images for Elevation of TVH Quadrant]() Quadrantby TVHAdyar, Chennai₹ 4.49 Cr - ₹ 7.28 Cr3,4 BHK Apartment2,235 - 4,715 sq ftApr '17
Quadrantby TVHAdyar, Chennai₹ 4.49 Cr - ₹ 7.28 Cr3,4 BHK Apartment2,235 - 4,715 sq ftApr '17 - Recommended
![tower-of-adyar Elevation Elevation]() Tower Of Adyarby Nahar GroupAdyar, Chennai₹ 2.64 Cr - ₹ 3.75 Cr4 BHK Apartment1,703 - 2,416 sq ftNov '20
Tower Of Adyarby Nahar GroupAdyar, Chennai₹ 2.64 Cr - ₹ 3.75 Cr4 BHK Apartment1,703 - 2,416 sq ftNov '20
The Congate Sai Chidambaram Amenities
- Car Parking
- Closed Car Parking
- 24X7 Water Supply
- Rain Water Harvesting
- CCTV
- Vastu Compliant
- Video Door Security
- Paved Compound
The Congate Sai Chidambaram Specifications
Flooring
Balcony:
Anti Skid Tiles
Toilets:
Anti Skid Ceramic Tiles
Kitchen:
- Modular kitchen
Others
Points:
Hall
Wiring:
Three Face Electrical Supply with Concealed MCB Copper Wiring
Gallery
The Congate Sai ChidambaramElevation
Payment Plans


Contact NRI Helpdesk on
Whatsapp(Chat Only)
Whatsapp(Chat Only)
+91-96939-69347

Contact Helpdesk on
Whatsapp(Chat Only)
Whatsapp(Chat Only)
+91-96939-69347
About The Congate

- 20
Years of Experience - 12
Total Projects - 1
Ongoing Projects - RERA ID
THE CONGATE is a partnership firm which was established on 28th August 2006. Since its inception Congate has set the highest standards for itself. We source finest quality products for the benefits of our clients. We possess a team of experts who are sourcing products of international standard to keep abreast with the global markets. The technical know-how coupled with the vast experience of our experts helps in supplying unrivalled products. We have always stuck to timely delivery schedules. Th... read more
Similar Projects
- PT ASSIST
![Images for Elevation of TVH Quadrant Images for Elevation of TVH Quadrant]() TVH Quadrantby TVHAdyar, Chennai₹ 4.49 Cr - ₹ 7.28 Cr
TVH Quadrantby TVHAdyar, Chennai₹ 4.49 Cr - ₹ 7.28 Cr - PT ASSIST
![tower-of-adyar Elevation tower-of-adyar Elevation]() Tower Of Adyarby Nahar GroupAdyar, Chennai₹ 2.64 Cr - ₹ 3.75 Cr
Tower Of Adyarby Nahar GroupAdyar, Chennai₹ 2.64 Cr - ₹ 3.75 Cr - PT ASSIST
![noor-pearl Elevation noor-pearl Elevation]() Noor Pearlby Arc Developers ChennaiVelachery, Chennai₹ 4.20 Cr
Noor Pearlby Arc Developers ChennaiVelachery, Chennai₹ 4.20 Cr - PT ASSIST
![majestica Elevation majestica Elevation]() Isha Majesticaby Isha HomesT Nagar, ChennaiPrice on request
Isha Majesticaby Isha HomesT Nagar, ChennaiPrice on request - PT ASSIST
![ameya Elevation ameya Elevation]() KG Ameyaby KG BuildersSaidapet, Chennai₹ 2.79 Cr - ₹ 3.92 Cr
KG Ameyaby KG BuildersSaidapet, Chennai₹ 2.79 Cr - ₹ 3.92 Cr
Discuss about The Congate Sai Chidambaram
comment
Disclaimer
PropTiger.com is not marketing this real estate project (“Project”) and is not acting on behalf of the developer of this Project. The Project has been displayed for information purposes only. The information displayed here is not provided by the developer and hence shall not be construed as an offer for sale or an advertisement for sale by PropTiger.com or by the developer.
The information and data published herein with respect to this Project are collected from publicly available sources. PropTiger.com does not validate or confirm the veracity of the information or guarantee its authenticity or the compliance of the Project with applicable law in particular the Real Estate (Regulation and Development) Act, 2016 (“Act”). Read Disclaimer
The information and data published herein with respect to this Project are collected from publicly available sources. PropTiger.com does not validate or confirm the veracity of the information or guarantee its authenticity or the compliance of the Project with applicable law in particular the Real Estate (Regulation and Development) Act, 2016 (“Act”). Read Disclaimer

















