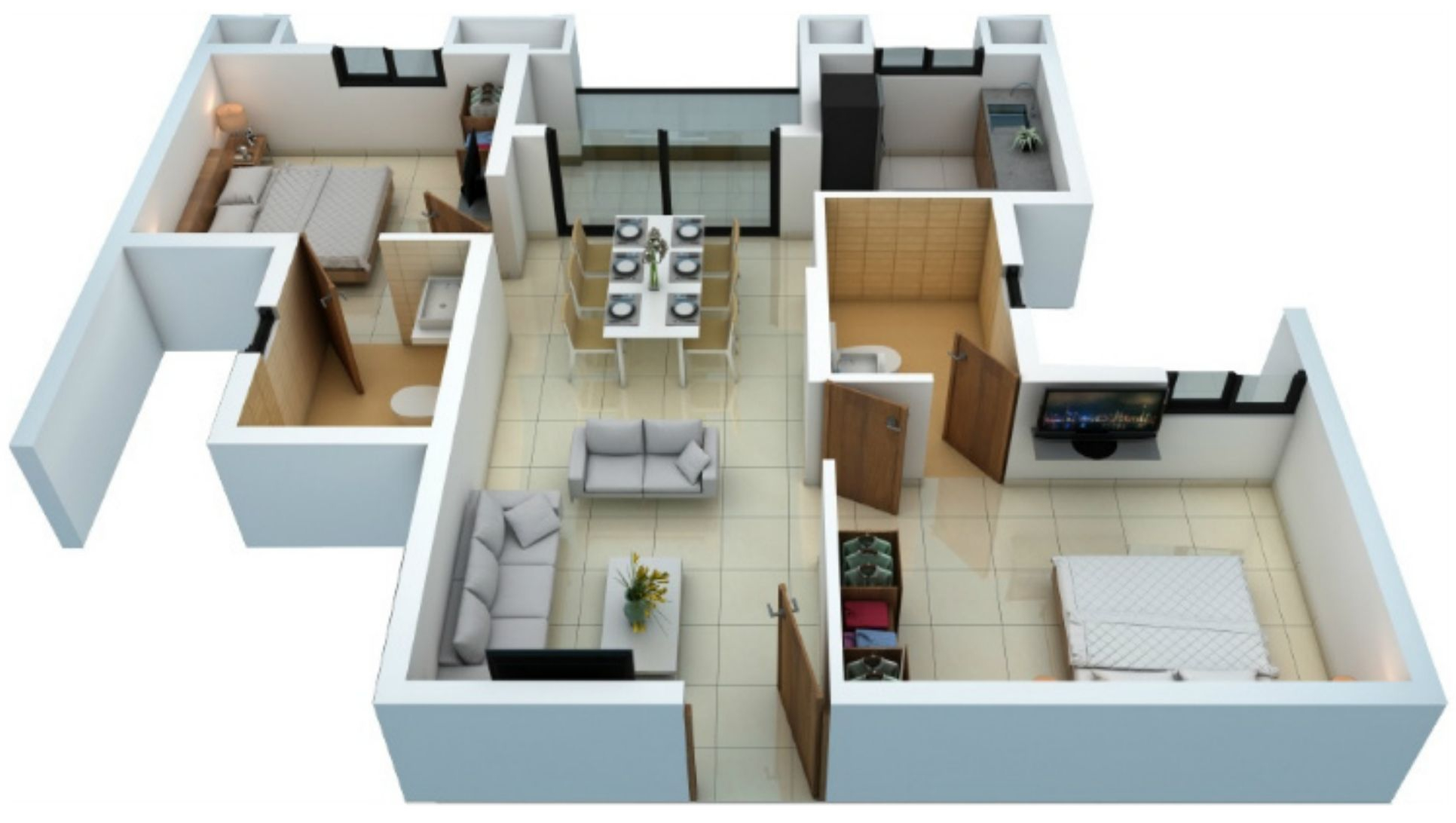PROJECT RERA ID : TN/029/Building/0065/2017
Radiance Icon

Price on request
Builder Price
2, 3 BHK
Apartment
599 - 1,525 sq ft
Builtup area
Project Location
Koyambedu, Chennai
Overview
- Aug'21Possession Start Date
- CompletedStatus
- 3 AcresTotal Area
- 322Total Launched apartments
- Jan'18Launch Date
- ResaleAvailability
Salient Features
- Radiance Icon Offers Facilities Such As Gymnasium And Lift.
- It Also Offers Services Like Grocery Shop And Library.
- Daneil Thomas Mat Hr School 300 meters drive
- St Thomas College of Art & Science 2.5 Kms drive
- Vee Care Hospital 3.1 Kms drive
More about Radiance Icon
The icon is a newly launched residential project by the Radiance Reality and it is an absolutely elegant and luxurious property one has ever seen. The icon is an attracting place to settle with family and enjoy the complete benefits offered here. Starting from the best and high class living to modern and important amenities, you get here everything you wished for. Icon not only has high-class amenities and apartments to offer but also avails you with the amazing penthouses. Every apartment the R...read more
Radiance Icon Floor Plans
- 2 BHK
- 3 BHK
| Floor Plan | Area | Builder Price |
|---|---|---|
599 sq ft (2BHK+2T) | - | |
605 sq ft (2BHK+2T) | - | |
606 sq ft (2BHK+2T) | - | |
608 sq ft (2BHK+2T) | - | |
609 sq ft (2BHK+2T) | - | |
610 sq ft (2BHK+2T) | - | |
951 sq ft (2BHK+2T) | - | |
959 sq ft (2BHK+2T) | - | |
974 sq ft (2BHK+2T) | - | |
985 sq ft (2BHK+2T) | - | |
986 sq ft (2BHK+2T) | - | |
 | 1002 sq ft (2BHK+2T) | - |
1178 sq ft (2BHK+2T + Study Room) | - |
10 more size(s)less size(s)
Report Error
Our Picks
- PriceConfigurationPossession
- Current Project
![Images for Elevation of Radiance Icon Images for Elevation of Radiance Icon]() Radiance Iconby Radiance Realty DevelopersKoyambedu, ChennaiData Not Available2,3 BHK Apartment599 - 1,525 sq ftAug '21
Radiance Iconby Radiance Realty DevelopersKoyambedu, ChennaiData Not Available2,3 BHK Apartment599 - 1,525 sq ftAug '21 - Recommended
![Images for Elevation of Vinoth Venera Images for Elevation of Vinoth Venera]() Veneraby VinothKoyambedu, ChennaiData Not Available2,3 BHK Apartment835 - 1,265 sq ftSep '13
Veneraby VinothKoyambedu, ChennaiData Not Available2,3 BHK Apartment835 - 1,265 sq ftSep '13 - Recommended
![neptune-phase-1 Elevation Elevation]() Neptune Phase 1by Marutham GroupKoyambedu, ChennaiData Not Available2,3,4 BHK Apartment1,025 - 1,846 sq ftJul '25
Neptune Phase 1by Marutham GroupKoyambedu, ChennaiData Not Available2,3,4 BHK Apartment1,025 - 1,846 sq ftJul '25
Radiance Icon Amenities
- Club House
- Car Parking
- Lift Available
- Children's play area
- Gymnasium
- Swimming Pool
- Children's play area
- 24 X 7 Security
Radiance Icon Specifications
Flooring
Living/Dining:
Vitrified Tiles
Master Bedroom:
Vitrified Tiles
Toilets:
Anti Skid Ceramic Tiles
Balcony:
Anti skid ceramic tiles
Kitchen:
Anti Skid Ceramic Tiles
Other Bedroom:
- Vitrified tiles in common bedroom, children bedroom and kitchen
Walls
Interior:
Emulsion Paint
Toilets:
Ceramic Tiles
Kitchen:
Ceramic Tiles
Exterior:
Asian Paint
Gallery
Radiance IconElevation
Radiance IconVideos
Radiance IconAmenities
Radiance IconFloor Plans
Radiance IconNeighbourhood
Radiance IconOthers
Payment Plans

Contact NRI Helpdesk on
Whatsapp(Chat Only)
Whatsapp(Chat Only)
+91-96939-69347

Contact Helpdesk on
Whatsapp(Chat Only)
Whatsapp(Chat Only)
+91-96939-69347
About Radiance Realty Developers

- 43
Total Projects - 19
Ongoing Projects - RERA ID
An OverviewRadiance Realty is a renowned real estate development company with years of experience in the sector. Originally, the company was founded in 1949 by the name of NAPC, but evolved its current name in 2012. The company has an active presence in Chennai and Bengaluru and has delivered many successful projects. Unique Selling PointThe company believes in the philosophies of integrity and quality. It focuses on customer satisfaction and ensure safety during all its constructions. Landmark ... read more
Similar Projects
- PT ASSIST
![Images for Elevation of Vinoth Venera Images for Elevation of Vinoth Venera]() Vinoth Veneraby VinothKoyambedu, ChennaiPrice on request
Vinoth Veneraby VinothKoyambedu, ChennaiPrice on request - PT ASSIST
![neptune-phase-1 Elevation neptune-phase-1 Elevation]() Marutham Neptune Phase 1by Marutham GroupKoyambedu, ChennaiPrice on request
Marutham Neptune Phase 1by Marutham GroupKoyambedu, ChennaiPrice on request - PT ASSIST
![courtyard Elevation courtyard Elevation]() S And P Courtyardby S And P FoundationMogappair, Chennai₹ 39.00 L - ₹ 1.10 Cr
S And P Courtyardby S And P FoundationMogappair, Chennai₹ 39.00 L - ₹ 1.10 Cr - PT ASSIST
![ayana-95 Elevation ayana-95 Elevation]() Ayana 95by Nature Residences DevelopmentMogappair, Chennai₹ 46.48 L - ₹ 90.80 L
Ayana 95by Nature Residences DevelopmentMogappair, Chennai₹ 46.48 L - ₹ 90.80 L - PT ASSIST
![xanadu-cluster-iii-celeste Elevation xanadu-cluster-iii-celeste Elevation]() Brigade Xanadu Cluster III Celesteby Brigade GroupMogappair, Chennai₹ 1.05 Cr - ₹ 1.86 Cr
Brigade Xanadu Cluster III Celesteby Brigade GroupMogappair, Chennai₹ 1.05 Cr - ₹ 1.86 Cr
Discuss about Radiance Icon
comment
Disclaimer
PropTiger.com is not marketing this real estate project (“Project”) and is not acting on behalf of the developer of this Project. The Project has been displayed for information purposes only. The information displayed here is not provided by the developer and hence shall not be construed as an offer for sale or an advertisement for sale by PropTiger.com or by the developer.
The information and data published herein with respect to this Project are collected from publicly available sources. PropTiger.com does not validate or confirm the veracity of the information or guarantee its authenticity or the compliance of the Project with applicable law in particular the Real Estate (Regulation and Development) Act, 2016 (“Act”). Read Disclaimer
The information and data published herein with respect to this Project are collected from publicly available sources. PropTiger.com does not validate or confirm the veracity of the information or guarantee its authenticity or the compliance of the Project with applicable law in particular the Real Estate (Regulation and Development) Act, 2016 (“Act”). Read Disclaimer













