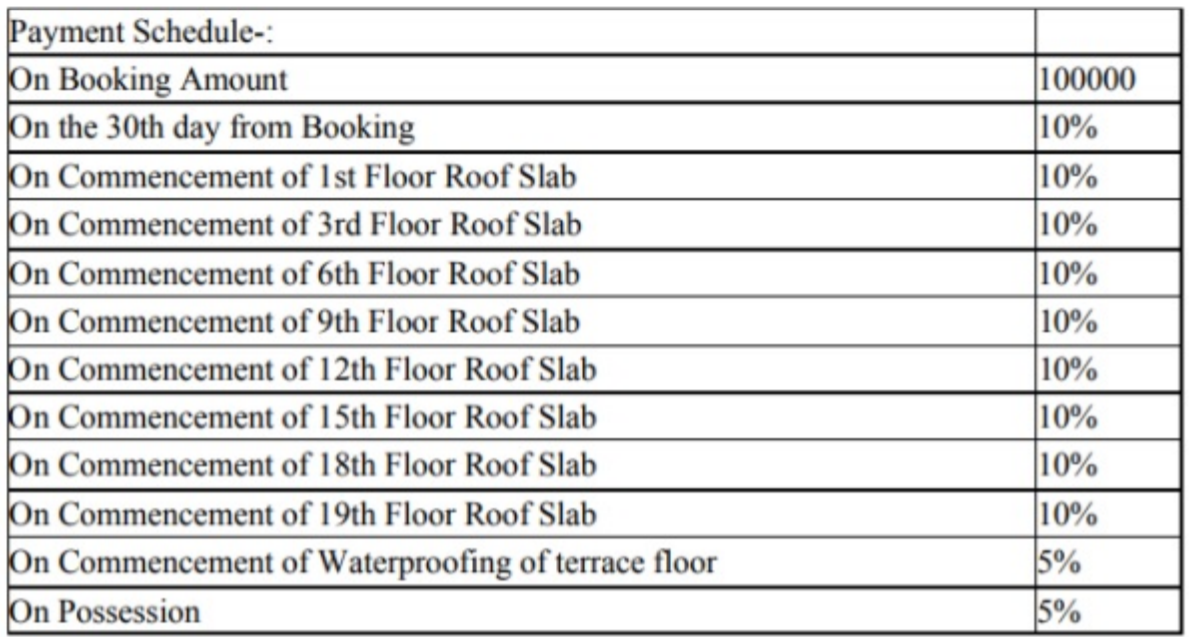More about Ozone Greens Block D3
The celebrated real estate development company, Ozone Group, excels in providing innovatively designed building solutions to all its customers. The group, in August 2008, launched Chennais 1st unique and revolutionary convertible apartments under the banner of XL 1BHK homes next to ELCOT SEZ at Medavakkam. Strategically located, this ultra modern township will be spread over 15 acres of aggregate land area upon completion. An exceptionally unique feature this dynamic dwelling will offer encompas...View more
The celebrated real estate development company, Ozone Group, excels in providing innovatively designed building solutions to all its customers. The group, in August 2008, launched Chennais 1st unique and revolutionary convertible apartments under the banner of XL 1BHK homes next to ELCOT SEZ at Medavakkam. Strategically located, this ultra modern township will be spread over 15 acres of aggregate land area upon completion.
An exceptionally unique feature this dynamic dwelling will offer encompasses space maximisation more room from the same room.
Ozone Group, involved with the construction of projects in Bangalore, Chennai, and Goa, has been extremely excited to bring these exclusive - 1611 total launched - apartments using multi-utility furniture from Lcove London. Under construction at present, these internationally crafted XL 1BHK homes offering 1, 2, 3, and 4 BHK configurations (measuring between 651 to 2,575 square feet super built-up area) will be ready for possession soon, and consequently offer a well coordinated life to occupants. Furthermore, the entire multi functional wood work, these homes will be furnished with, can be made ready in less than a month (in just about 30 days). This kind of innovatively designed, convertible, and space saving furniture will help multiply the carpet area manifolds, and can be customised according to an individuals requirement. The living room could easily be converted either into a party area, a guest bedroom at night or a dining area, depending on the need of the hour, for example. Home owners would also have the luxury of converting their centre table into the dining table and dining table into a study desk, etc.
Ozone Greens, the elegantly designed ultra high tech residential community, will be just right either as a bachelors pad, haven for the newlywed, or even as a refuge for students in search of smartly designed functional homes in locations close to the IT and business parks in and around OMR.
Lifestyle amenities, which Ozone Greens will be accompanied by comprise swimming pool, gymnasium, childrens play zone, cafe, multi-cuisine restaurant, supermarket, pharmacy, ATM, jogging track, well manicured beautifully laid out green areas, table tennis, badminton court, squash, billiards, aerobics centre, yoga centre, a lavishly appointed party hall along with spacious banquets, and a multipurpose hall. In addition, a fully equipped business centre with video conferencing facility, library, and a reading lounge will also be housed right inside the clubhouse.
This extravagant development will offer unparalleled comfort with grand fixtures and fittings. The well crafted rooms of Ozone Greens will have strategically placed large windows to enable cross ventilation and full flow of unobstructed natural light.
Medavakkam, a suburb located in the South, stands adjacent to some of the other important suburbs of Sholinganallur, Madipakkam, Selaiyur, Keelkattalai, Velachery, and Tambaram. Conveniently situated close to the IT corridor (at OMR & the SEZ in Road), the locale has emerged amongst Indias largest destinations for investment in the list of 13 top residential locales. It is also one of the most sought after locations by IT professionals working in and around OMR. Medavakkam boasts of smooth connectivity to Chennais major locations via an integrated network of roadways and railways.
With the ever increasing population, worldwide, flexible living spaces have become the need of the hour today! View less
































