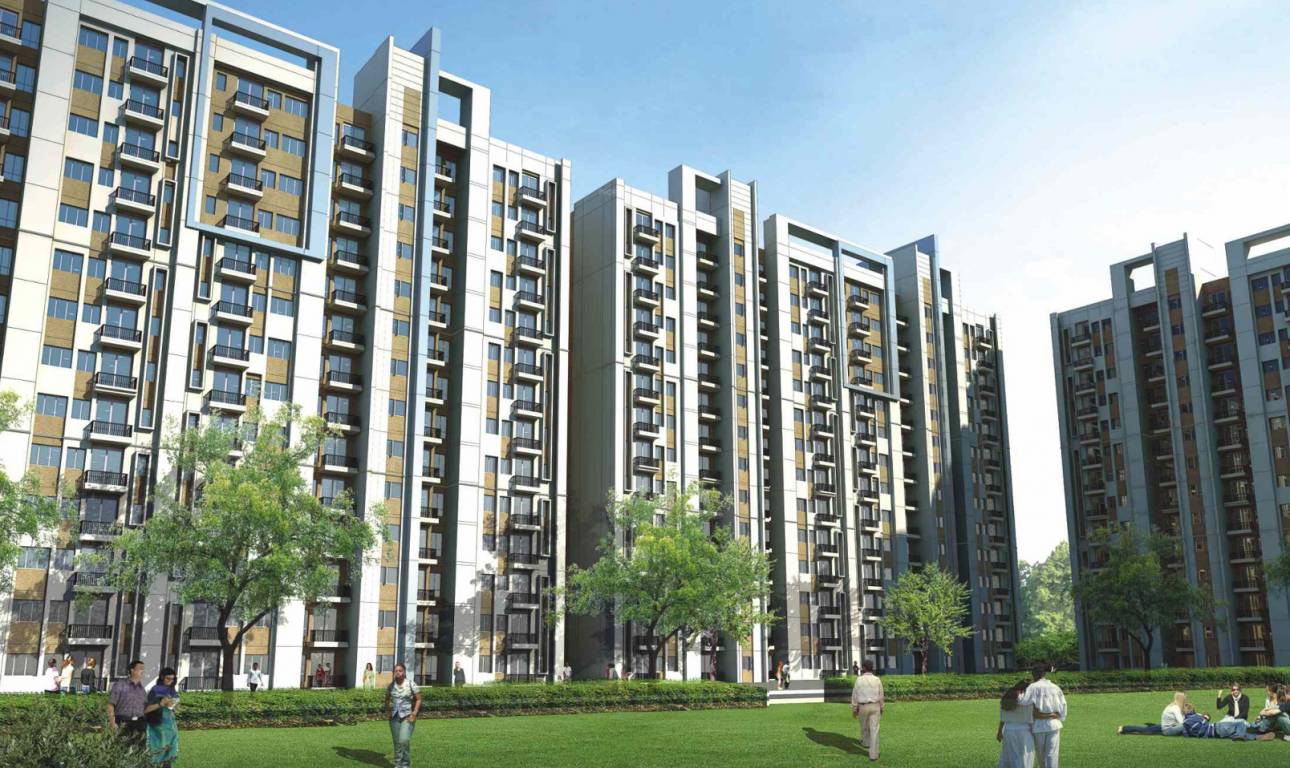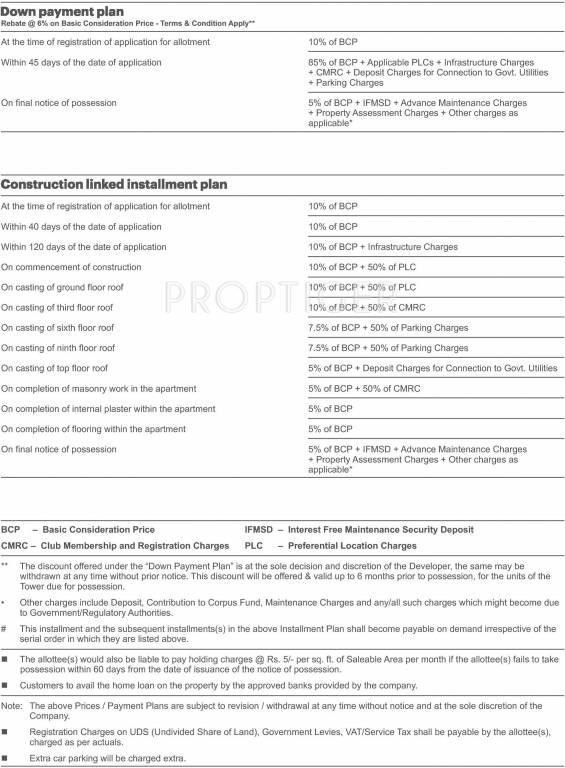
PROJECT RERA ID : TN/01/Building/0159/2018
Unitech Gardens
Price on request
Builder Price
1, 2, 3 BHK
Apartment
630 - 1,790 sq ft
Builtup area
Project Location
Nallambakkam, Chennai
Overview
- Nov'22Possession Start Date
- On HoldStatus
- 8 AcresTotal Area
- 156Total Launched apartments
- Aug'12Launch Date
- NoneAvailability
Salient Features
- It Is Just 1.5 Kms From Kandigai
- 7.5 Kms From Vandalur And10 Kms From Kelambakkam
- Some of the Amenities Are Landscaped Gardens, Swimming Pool, Olympic Size Swimming Pool, Tree Plantation, Discothek, Club House
- Gardens Is a 26.27 Acres Residential Development With Magnificently Landscaped Greens
More about Unitech Gardens
Welcome to Unitech Gardens at Uniworld City, Nallambakkam, Chennai. Sprawled over magnificently landscaped greens. An idyllic ambience designed by international firms renowned for architecture and landscaping. Unmatched quality of construction & design keeping features of Indian lifestyle in mind. World class amenities with a local accent. Untouched yet thrilling alive Unitech Garden is a 26.27 acres and unspoilt residential development. Unitech Gardens offers a choice of 2 & 3 bedroom a...read more
Approved for Home loans from following banks
![HDFC (5244) HDFC (5244)]()
![Axis Bank Axis Bank]()
![PNB Housing PNB Housing]()
![Indiabulls Indiabulls]()
![Citibank Citibank]()
![DHFL DHFL]()
![L&T Housing (DSA_LOSOT) L&T Housing (DSA_LOSOT)]()
![IIFL IIFL]()
- + 3 more banksshow less
Unitech Gardens Floor Plans
- 1 BHK
- 2 BHK
- 3 BHK
| Floor Plan | Area | Builder Price |
|---|---|---|
 | 630 sq ft (1BHK+1T) | - |
Report Error
Our Picks
- PriceConfigurationPossession
- Current Project
![Images for Elevation of Unitech Gardens Images for Elevation of Unitech Gardens]() Unitech Gardensby Unitech LimitedNallambakkam, ChennaiData Not Available1,2,3 BHK Apartment630 - 1,790 sq ftData Not Available
Unitech Gardensby Unitech LimitedNallambakkam, ChennaiData Not Available1,2,3 BHK Apartment630 - 1,790 sq ftData Not Available - Recommended
![gt-uptown Elevation Elevation]() GT Uptown Phase 2by GT PropertiesKandigai, Chennai₹ 18.00 L - ₹ 90.00 LPlot600 - 3,000 sq ftData Not Available
GT Uptown Phase 2by GT PropertiesKandigai, Chennai₹ 18.00 L - ₹ 90.00 LPlot600 - 3,000 sq ftData Not Available - Recommended
![suncity Elevation Elevation]() Suncityby Casagrand Builder Private LimitedMelakottaiyur, Chennai₹ 66.00 L - ₹ 1.42 Cr2,3,4 BHK Apartment1,189 - 2,575 sq ftJun '27
Suncityby Casagrand Builder Private LimitedMelakottaiyur, Chennai₹ 66.00 L - ₹ 1.42 Cr2,3,4 BHK Apartment1,189 - 2,575 sq ftJun '27
Unitech Gardens Amenities
- Gymnasium
- Swimming Pool
- Children's play area
- Club House
- Multipurpose Room
- Sports Facility
- Indoor Games
- 24 X 7 Security
Unitech Gardens Specifications
Doors
Internal:
Laminated Flush Door
Main:
Hard Wood Frame
Flooring
Balcony:
Ceramic Tiles
Kitchen:
Ceramic Tiles
Living/Dining:
Vitrified Tiles
Master Bedroom:
Vitrified Tiles
Other Bedroom:
Vitrified Tiles
Toilets:
Ceramic Tiles
Gallery
Unitech GardensElevation
Unitech GardensAmenities
Unitech GardensFloor Plans
Unitech GardensNeighbourhood
Unitech GardensOthers
Payment Plans


Contact NRI Helpdesk on
Whatsapp(Chat Only)
Whatsapp(Chat Only)
+91-96939-69347

Contact Helpdesk on
Whatsapp(Chat Only)
Whatsapp(Chat Only)
+91-96939-69347
About Unitech Limited

- 56
Years of Experience - 96
Total Projects - 9
Ongoing Projects - RERA ID
Founded in 1972, Unitech Group is India?s second largest real estate builder. Nearly 40 years in the real estate business, the builders have a strong presence across the country and operates in the three major segments of real estate that is?residential, commercial and hospitality. Known to be the most geographically diversified builders in the country, the builder offers some promising projects across the NCR, and major north Indian cities. From villas in Gurgaon to apartments in Bangalore, Uni... read more
Similar Projects
- PT ASSIST
![gt-uptown Elevation gt-uptown Elevation]() GT Uptown Phase 2by GT PropertiesKandigai, Chennai₹ 18.00 L - ₹ 90.00 L
GT Uptown Phase 2by GT PropertiesKandigai, Chennai₹ 18.00 L - ₹ 90.00 L - PT ASSIST
![suncity Elevation suncity Elevation]() Casagrand Suncityby Casagrand Builder Private LimitedMelakottaiyur, Chennai₹ 60.63 L - ₹ 1.31 Cr
Casagrand Suncityby Casagrand Builder Private LimitedMelakottaiyur, Chennai₹ 60.63 L - ₹ 1.31 Cr - PT ASSIST
![Images for Elevation of S And P Signature Villas Images for Elevation of S And P Signature Villas]() S And P Signature Villasby S And P FoundationPerungalathur, Chennai₹ 89.90 L - ₹ 2.21 Cr
S And P Signature Villasby S And P FoundationPerungalathur, Chennai₹ 89.90 L - ₹ 2.21 Cr - PT ASSIST
![agaram Elevation agaram Elevation]() DAC Agaramby DAC Homes ChennaiAgaramthen, ChennaiPrice on request
DAC Agaramby DAC Homes ChennaiAgaramthen, ChennaiPrice on request - PT ASSIST
![nemra Elevation nemra Elevation]() Nemraby Grand MagnumPerungalathur, Chennai₹ 26.91 L - ₹ 2.02 Cr
Nemraby Grand MagnumPerungalathur, Chennai₹ 26.91 L - ₹ 2.02 Cr
Discuss about Unitech Gardens
comment
Disclaimer
PropTiger.com is not marketing this real estate project (“Project”) and is not acting on behalf of the developer of this Project. The Project has been displayed for information purposes only. The information displayed here is not provided by the developer and hence shall not be construed as an offer for sale or an advertisement for sale by PropTiger.com or by the developer.
The information and data published herein with respect to this Project are collected from publicly available sources. PropTiger.com does not validate or confirm the veracity of the information or guarantee its authenticity or the compliance of the Project with applicable law in particular the Real Estate (Regulation and Development) Act, 2016 (“Act”). Read Disclaimer
The information and data published herein with respect to this Project are collected from publicly available sources. PropTiger.com does not validate or confirm the veracity of the information or guarantee its authenticity or the compliance of the Project with applicable law in particular the Real Estate (Regulation and Development) Act, 2016 (“Act”). Read Disclaimer

















































