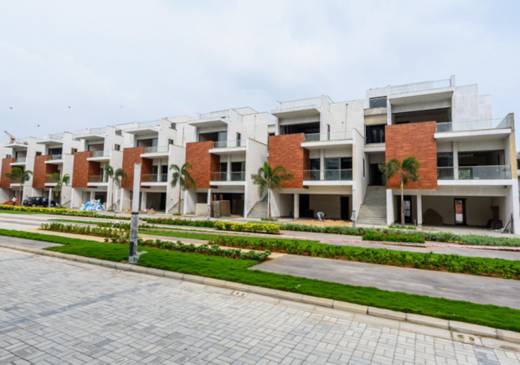


- Possession Start DateNov'16
- StatusCompleted
- Total Area2 Acres
- Total Launched villas28
- Launch DateDec'11
- AvailabilityResale
Salient Features
- 3 open side properties, luxurious properties
- The project offers villa with perfect combination of contemporary architecture and features to provide comfortable living
- Swimming pool, landscape garden, children play area, gated community, rainwater harvesting
- Designed by aswin amwa assiciates architects
- Amenities like ,swimming pool, gymnasium
More about Landmark The Grange
Neelankarai region of Chennai is an interior area which is getting developed by the real estate projects and properties. One of them is the Landmark Constructions the Grange project which has the availability of many luxurious apartments. The entire project has many facilities near its premises like restaurant, bus station, atm, bank, train station, park, school, petrol pump, hospital, higher education schools and also a play school facility. The area is also accessible via major high roads. Oth...View more
Project Specifications
- 4 BHK
- Gymnasium
- Swimming Pool
- Children's play area
- Club House
- Multipurpose Room
- Sports Facility
- Indoor Games
- Car Parking
- Lift Available
- Jogging Track
- Tennis Court
- Spa
- Smoke Detectors
- Cctv
- WiFi Connectivity
- Rain Water Harvesting
- Pool Site Bar Counter
- Landscape Garden and Tree Planting
- Reception/Waiting Room
- Infinity Pool
- Mini Theatre
- Sports Area
- Terrace Garden
Landmark The Grange Gallery
Payment Plans

About Landmark Construction

- Years of experience31
- Total Projects38
- Ongoing Projects1





























