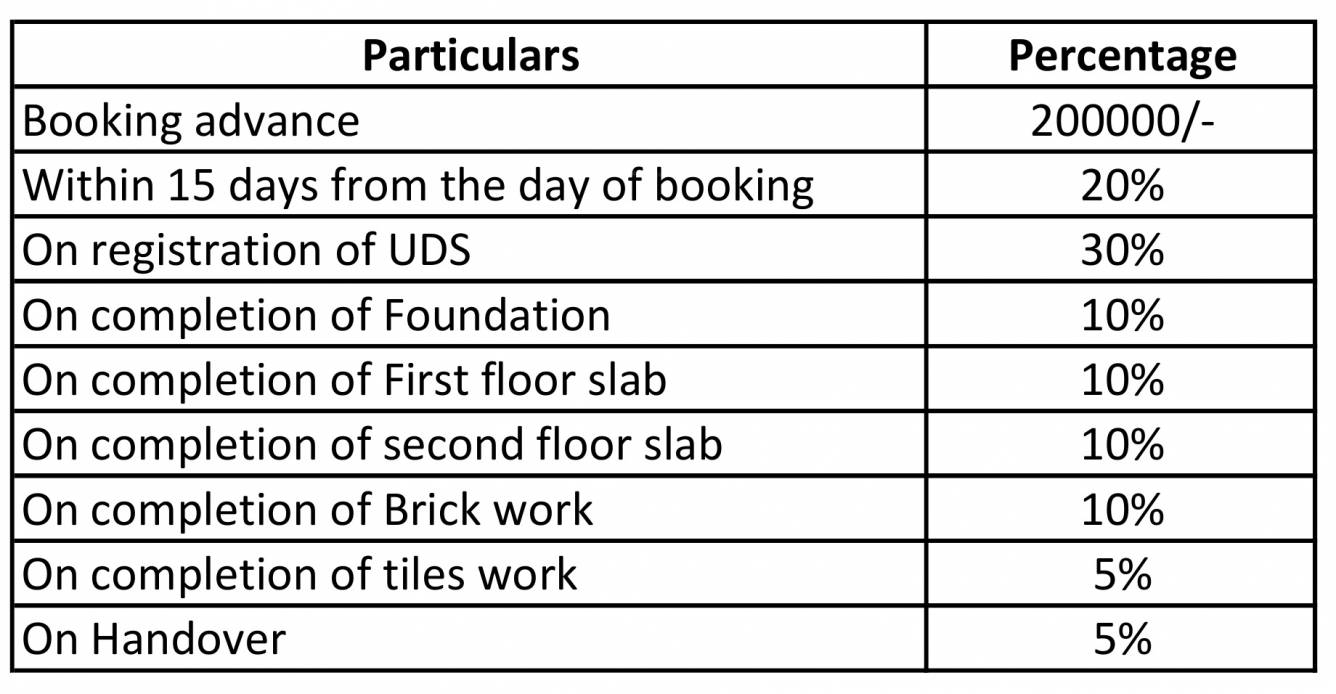


- Possession Start DateAug'20
- StatusCompleted
- Total Area0.44 Acres
- Total Launched apartments26
- Launch DateMar'17
- AvailabilityResale
- RERA IDTN/29/Building/0114/2017
Salient Features
- 3 open side properties
- Adroit presents house of ambal. a coveted home off gemini, anna salai offering 26 units of 2, 2.5 and 3 bhk apartments
- Gemini - the word conjures images of a world packed with action, roads bursting with traffic - the throb and hum of the city here is relentless, constant
- Yet, amidst all the action is a dwelling that is not affected by the chase outside
- The apartment are of the following configurations: 2bhk and 3bhk
More about Adroit House of Ambal
House of Ambal by Adroit Urban, located in Nungambakkam, Chennai, offers apartments, with the price being on request. The amenities include childrens play area, 24x7 security, power backup, landscaped gardens, car parking, open space, paved compound, 24 hours water supply, lift, etc. Situated in suburb Chennai Central, this is one of the topmost localities of the city. The major real estate builders of this area are Lancor, Casa Grande, Vishranthi Homes, Landmark Construction, Kgeyes Residency, ...View more
Project Specifications
- 2 BHK
- 3 BHK
- Children's play area
- 24 X 7 Security
- Power Backup
- Car Parking
- Jogging Track
- Lift Available
- Gymnasium
- Club House
- Closed Car Parking
- Community_Hall
- Gated_Community
- 24 Hours Water Supply
- Open Car Parking
- Party Hall
- CCTV
- Landscape Garden and Tree Planting
- Paved Compound
- Open Parking
- Theme Park
- Multipurpose Hall
- Reserved Parking
Adroit House of Ambal Gallery
Payment Plans

About Adroit Urban Developers

- Years of experience55
- Total Projects15
- Ongoing Projects1



























