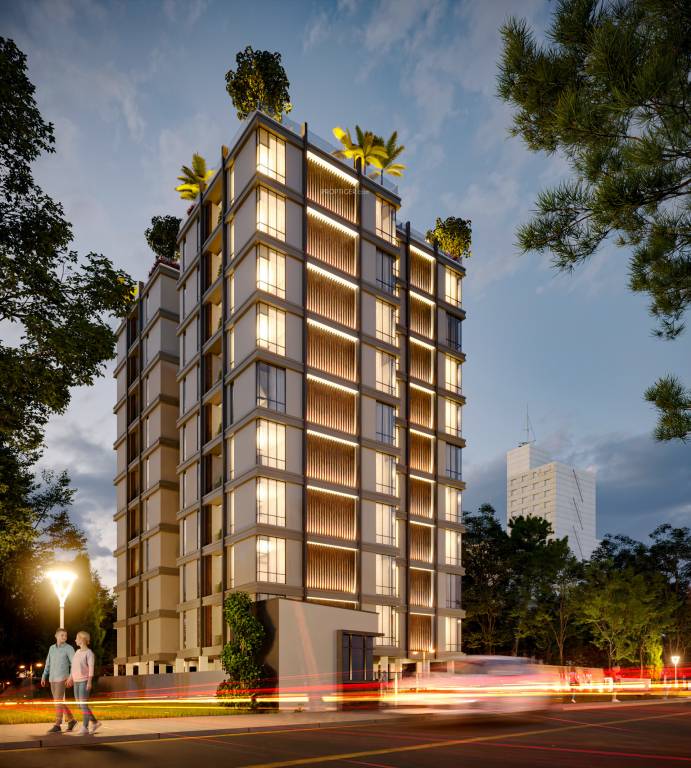


- Possession Start DateOct'23
- StatusCompleted
- Total Area1 Acres
- Total Launched apartments35
- Launch DateJan'22
- AvailabilityNew and Resale
- RERA IDTN/29/Building/0001/2022 dated 03/01/2022
Salient Features
- Project at the heart of Nungambakkam
- Designed by Chennai's leading architects
- Vaastu compliant 3 BHK homes, Well Equipped Gym
- Well Equipped Gym, Handover in July 2023
- Wor e taria (WFH, without working from home)
More about Hansa One Oh One
Hansa One Oh One's commencement certificate has been granted. In addition to this, the occupancy certificate not granted. A renowned builder Hansa Estates has crafted Hansa One Oh One with a lot of perfection. Subscribe to a fine living with amenities such as Grand Entrance lobby, Premium branded fittings, Located in the Heart of city, Multipurpose Hall, Lift, Intercom Facility, Aesthetically designed landscape garden, Fire Fighting Equipment, Indoor Games Room, Curated Garden at Hansa One Oh On...View more
![HDFC (5244) HDFC (5244)]()
![Axis Bank Axis Bank]()
![PNB Housing PNB Housing]()
- LIC Housing Finance
Project Specifications
- 3 BHK
- Club House
- Gymnasium
- Indoor Games
- 24X7 Water Supply
- Rain Water Harvesting
- Gated Community
- CCTV
- Intercom
- Fire Retardant Structure
- Full Power Backup
- Internet/Wi-Fi
- Vaastu Compliant
- Lift(s)
- Sewage Treatment Plant
- Car Parking
- Closed Car Parking
- Children's play area
- 24 X 7 Security
- Fire Fighting System
- Jogging Track
- Terrace Garden
- Multipurpose Hall
- Entrance Lobby
- Landscape Garden and Tree Planting
Hansa One Oh One Gallery
About Hansa Estate

- Total Projects12
- Ongoing Projects4
























