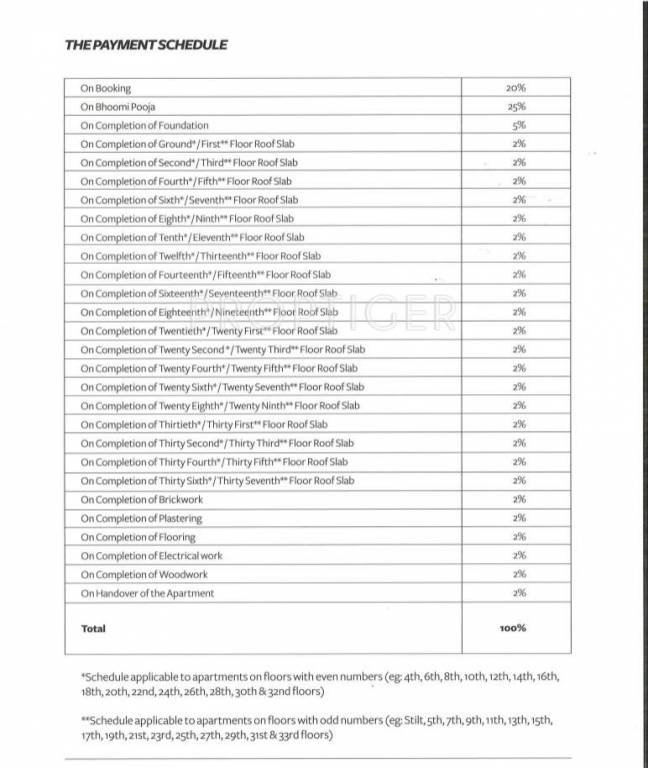4 BHK Apartment
6,000 - 6,607 sq ft



Reside in the tallest structure in Tamil Nadu, overlooking the lush surroundings of OMR, Chennai. This spectacular edifice, Akshaya Abov, provides you with a lifestyle like no other. Spread across 1.66 acres of pure bliss, Akshaya Abov offers you finely-crafted 4 BHK homes.



