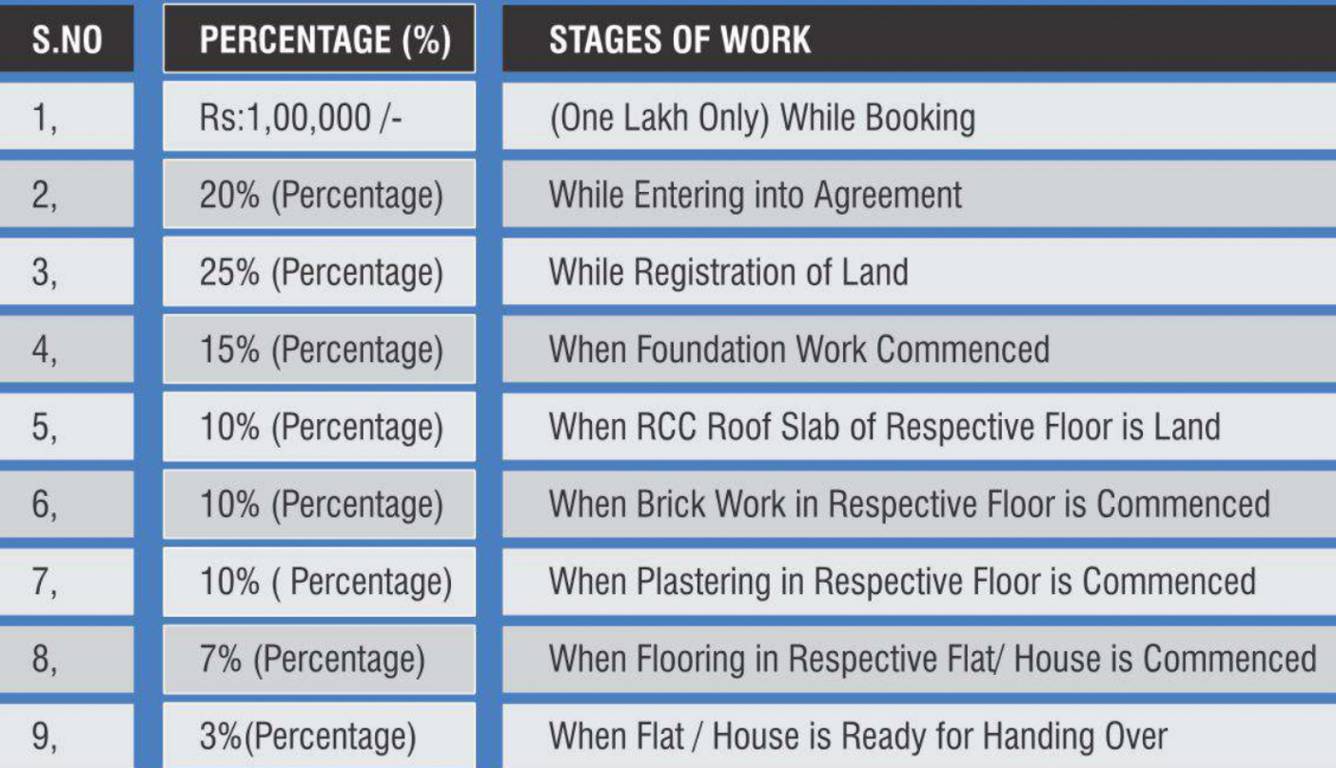


- Possession Start DateFeb'17
- StatusCompleted
- Total Launched apartments24
- Launch DateMar'16
- AvailabilityResale
- RERA ID.
Salient Features
- 500 mtr away International schools and colleges
- Just 15 minutes away Velachery Railway station from the project
More about Sai Sansthan
Sai Foundations has launched its premium housing project, Sai Sansthan, in Pallikaranai, Chennai. The project offers 2 BHK Apartment from 912 sqft to 1398 sqft in OMR. Among the many luxurious amenities that the project hosts are Two Wheeler Parks, Lift Available, Terrace Garden, Gymnasium, Water Tank etc. Starting at @Rs 5,350 per sqft,Apartment are available for sale from Rs 51.95 lacs to Rs 52.75 lacs. Sai Foundations Sai Sansthan is Under Construction project and possession in Jun 17.
![HDFC (5244) HDFC (5244)]()
![SBI - DEL02592587P SBI - DEL02592587P]()
![LIC LIC]()
![Axis Bank Axis Bank]()
![PNB Housing PNB Housing]()
![Indiabulls Indiabulls]()
![Citibank Citibank]()
![DHFL DHFL]()
- ICICI
![L&T Housing (DSA_LOSOT) L&T Housing (DSA_LOSOT)]()
![IIFL IIFL]()
- + 6 more banksshow less
Project Specifications
- 2 BHK
- Gymnasium
- Children's play area
- Rain Water Harvesting
- Power Backup
- Lift Available
- Fire Fighting System
- Cctv
- Motor Room
- Closed Car Parking
- Two Wheeler Parks
- Service Lift
- Head Room
- Landscape Garden and Tree Planting
- Water Storage
- Paved Compound
- Video Door Security
- Car Wash Area
- Terrace Garden
Sai Sansthan Gallery
Payment Plans

About Sai Foundations

- Years of experience20
- Total Projects15
- Ongoing Projects1




































