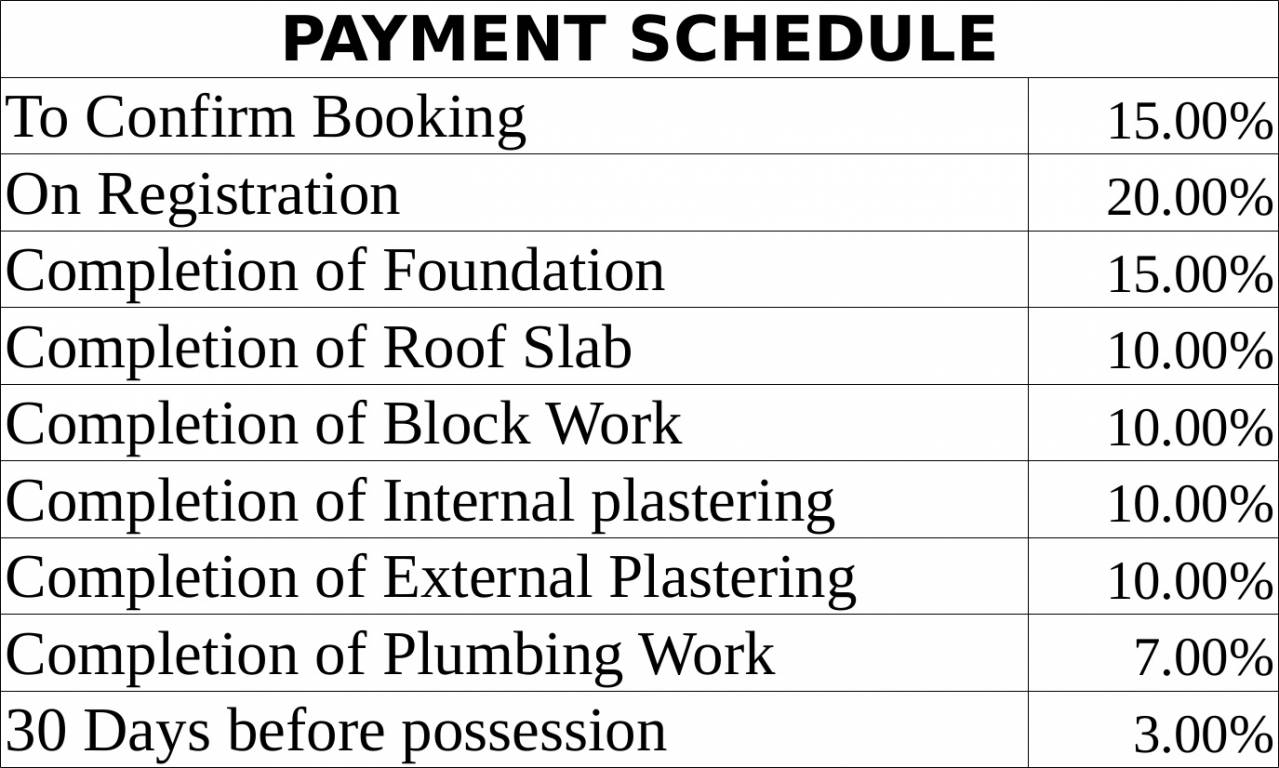


- Possession Start DateMar'16
- StatusCompleted
- Total Area7 Acres
- Total Launched apartments478
- Launch DateJul'13
- AvailabilityResale
- RERA IDTN/01/Building/0017/2018
Salient Features
- Luxurious Lifestyle Apartments
- 2 Mins Away from Global Hospital
- 5 Mins Away from Perumbakkam Bus Stop
- 3 Mins Away from Vidhya Matriculation Higher Secondary School
- 5 Mins Away from Sathyabama University
More about Malles Akankssha Phase 2
Malles Aashira, located in Perumbakkam, Chennai, offers 1, 2, and 3 BHK apartments. The amenities include gymnasium, children’s play area, children’s play area, club house, rainwater harvesting, jogging track, indoor games, car parking, 24x7 security, landscaped gardens, power backup, meditation zone, amphitheatre, library, gazebo, park, tennis court, basketball court, and few others. This suburb of Chennai is located at just a few kilometers’ distance from the much sought-afte...View more
Project Specifications
- 1 BHK
- 2 BHK
- 3 BHK
- Gymnasium
- Swimming Pool
- Children's play area
- Club House
- Rain Water Harvesting
- Jogging Track
- Power Backup
- Indoor Games
- 24 X 7 Security
- Car Parking
- Multipurpose Room
- Lift Available
- Vaastu Compliant
- Studio Style Accommodations
- Baby's Day Care
- Acupuncture Walkway
- Temple
- Staff Quarter
- Shopping Mall
- School
- Hospital
- ATM
- Badminton Court
- Basketball Court
- Tennis Court
- Cricket Pitch
- Amphitheater
- Library
- Sewage Treatment Plant
- Landscape Garden and Tree Planting
- Yoga/Meditation Area
- Billiards/Snooker Table
- Natural Pond
- Medical Store/Pharmacy
- Mini Theatre
- Theme Park
- Gazebo
- Chess Board
- Dart Board
- Fountains
- Party Lawn
- Table Tennis
- Carrom
- Grocery Shop
- Lawn Tennis Court
Malles Akankssha Phase 2 Gallery
Payment Plans

About Malles Constructions

- Years of experience47
- Total Projects34
- Ongoing Projects2

































