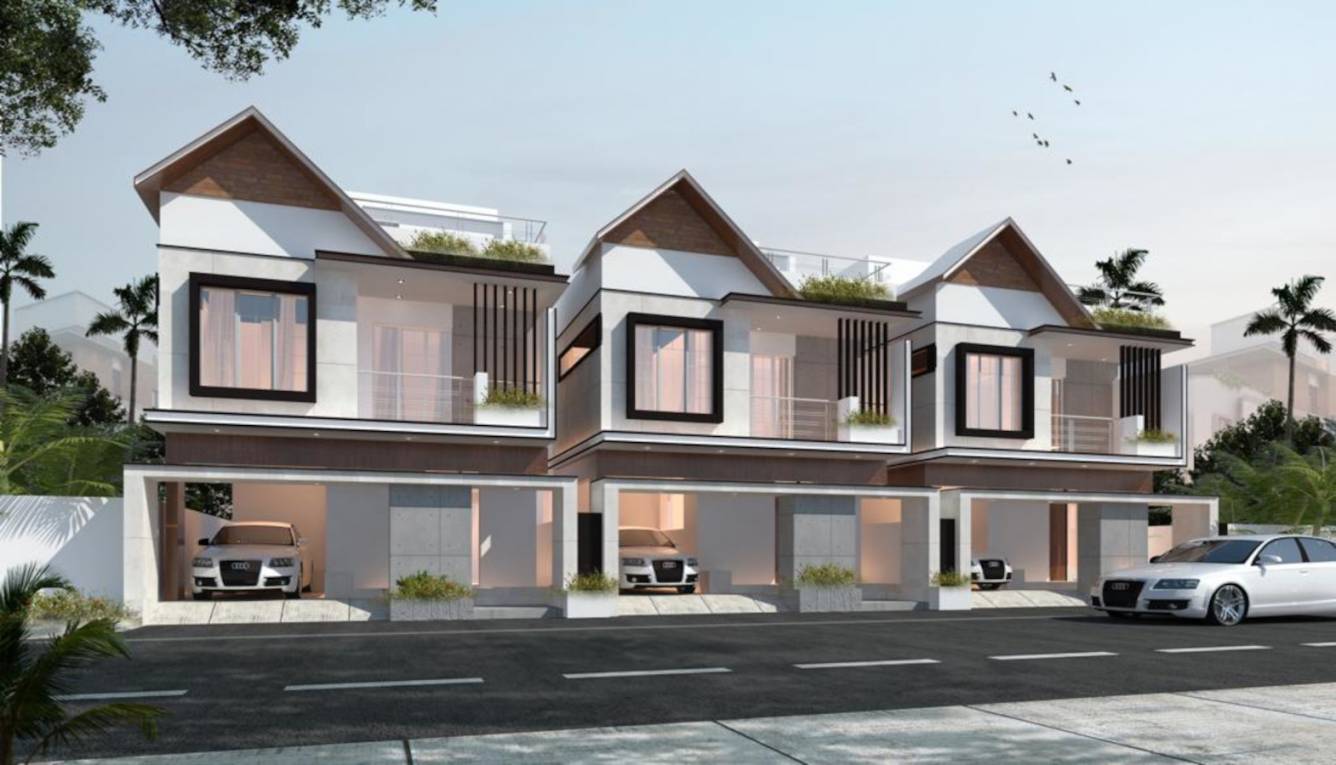
PROJECT RERA ID : Rera Not Applicable
Sri Varam

Price on request
Builder Price
0, 2, 3, 4, 5 BHK
Villa, Plot
801 - 3,104 sq ft
Builtup area
Project Location
Perumbakkam, Chennai
Overview
- Mar'23Possession Start Date
- CompletedStatus
- 1.74 AcresTotal Area
- 54Total Launched villas
- Oct'22Launch Date
- ResaleAvailability
Salient Features
- OMR is just 3 km away
- Jeppiar University is just 3.5 km away
Sri Varam Floor Plans
- 0 BHK
- 2 BHK
- 3 BHK
- 4 BHK
- 5 BHK
| Area | Builder Price |
|---|---|
801 sq ft (Plots) | - |
837 sq ft (Plots) | - |
890 sq ft (Plots) | - |
922 sq ft (Plots) | - |
932 sq ft (Plots) | - |
938 sq ft (Plots) | - |
944 sq ft (Plots) | - |
948 sq ft (Plots) | - |
951 sq ft (Plots) | - |
955 sq ft (Plots) | - |
959 sq ft (Plots) | - |
963 sq ft (Plots) | - |
964 sq ft (Plots) | - |
1065 sq ft (Plots) | - |
1077 sq ft (Plots) | - |
1214 sq ft (Plots) | - |
1221 sq ft (Plots) | - |
1286 sq ft (Plots) | - |
15 more size(s)less size(s)
Report Error
Our Picks
- PriceConfigurationPossession
- Current Project
![varam Elevation Elevation]() Sri Varamby Sri Harsham PromotersPerumbakkam, ChennaiData Not AvailablePlot, 2,3,4,5 BHK Villa801 - 3,104 sq ftMar '23
Sri Varamby Sri Harsham PromotersPerumbakkam, ChennaiData Not AvailablePlot, 2,3,4,5 BHK Villa801 - 3,104 sq ftMar '23 - Recommended
![pokkisham Elevation Elevation]() Pokkishamby Isha HomesPerumbakkam, Chennai₹ 64.00 L - ₹ 90.22 L2,3 BHK Apartment942 - 1,328 sq ftDec '31
Pokkishamby Isha HomesPerumbakkam, Chennai₹ 64.00 L - ₹ 90.22 L2,3 BHK Apartment942 - 1,328 sq ftDec '31 - Recommended
![]() New Projectby Reputed Builder ChennaiPerumbakkam, Chennai₹ 1.31 Cr - ₹ 1.45 Cr2,3 BHK Apartment1,251 - 1,463 sq ftMay '30
New Projectby Reputed Builder ChennaiPerumbakkam, Chennai₹ 1.31 Cr - ₹ 1.45 Cr2,3 BHK Apartment1,251 - 1,463 sq ftMay '30
Sri Varam Amenities
- Club House
- Swimming Pool
- Internal Roads
- Sewage Treatment Plant
- Children's play area
- Gymnasium
- Car Parking
- 24X7 Water Supply
Sri Varam Specifications
Flooring
Living/Dining:
Vitrified Tiles
Master Bedroom:
Vitrified Tiles
Toilets:
Anti Skid Vitrified Tiles
Other Bedroom:
- Vitrified tiles in common bedroom, children bedroom and kitchen
Kitchen:
- Vitrified flooring
Balcony:
Anti Skid Vitrified Tiles
Walls
Exterior:
Emulsion Paint
Interior:
Acrylic Paint
Toilets:
Ceramic Tiles
Kitchen:
Ceramic Tiles
Gallery
Sri VaramElevation
Sri VaramVideos
Sri VaramAmenities
Sri VaramFloor Plans
Sri VaramNeighbourhood
Sri VaramOthers

Contact NRI Helpdesk on
Whatsapp(Chat Only)
Whatsapp(Chat Only)
+91-96939-69347

Contact Helpdesk on
Whatsapp(Chat Only)
Whatsapp(Chat Only)
+91-96939-69347
About Sri Harsham Promoters

- 4
Total Projects - 2
Ongoing Projects - RERA ID
Similar Projects
- PT ASSIST
![pokkisham Elevation pokkisham Elevation]() Isha Pokkishamby Isha HomesPerumbakkam, Chennai₹ 64.00 L - ₹ 90.22 L
Isha Pokkishamby Isha HomesPerumbakkam, Chennai₹ 64.00 L - ₹ 90.22 L - PT ASSIST
![Project Image Project Image]() New Projectby Reputed Builder ChennaiPerumbakkam, Chennai₹ 1.11 Cr - ₹ 1.23 Cr
New Projectby Reputed Builder ChennaiPerumbakkam, Chennai₹ 1.11 Cr - ₹ 1.23 Cr - PT ASSIST
![garnet Elevation garnet Elevation]() Radiance Garnetby Radiance Realty DevelopersPerumbakkam, ChennaiPrice on request
Radiance Garnetby Radiance Realty DevelopersPerumbakkam, ChennaiPrice on request - PT ASSIST
![bollineni-zion Elevation bollineni-zion Elevation]() BSCPL Bollineni Zionby BSCPL InfrastructureSithalapakkam, Chennai₹ 59.29 L - ₹ 1.11 Cr
BSCPL Bollineni Zionby BSCPL InfrastructureSithalapakkam, Chennai₹ 59.29 L - ₹ 1.11 Cr - PT ASSIST
![house-of-champions Elevation house-of-champions Elevation]() KG House Of Championsby KG BuildersPerumbakkam, Chennai₹ 48.56 L - ₹ 51.24 L
KG House Of Championsby KG BuildersPerumbakkam, Chennai₹ 48.56 L - ₹ 51.24 L
Discuss about Sri Varam
comment
Disclaimer
PropTiger.com is not marketing this real estate project (“Project”) and is not acting on behalf of the developer of this Project. The Project has been displayed for information purposes only. The information displayed here is not provided by the developer and hence shall not be construed as an offer for sale or an advertisement for sale by PropTiger.com or by the developer.
The information and data published herein with respect to this Project are collected from publicly available sources. PropTiger.com does not validate or confirm the veracity of the information or guarantee its authenticity or the compliance of the Project with applicable law in particular the Real Estate (Regulation and Development) Act, 2016 (“Act”). Read Disclaimer
The information and data published herein with respect to this Project are collected from publicly available sources. PropTiger.com does not validate or confirm the veracity of the information or guarantee its authenticity or the compliance of the Project with applicable law in particular the Real Estate (Regulation and Development) Act, 2016 (“Act”). Read Disclaimer

























