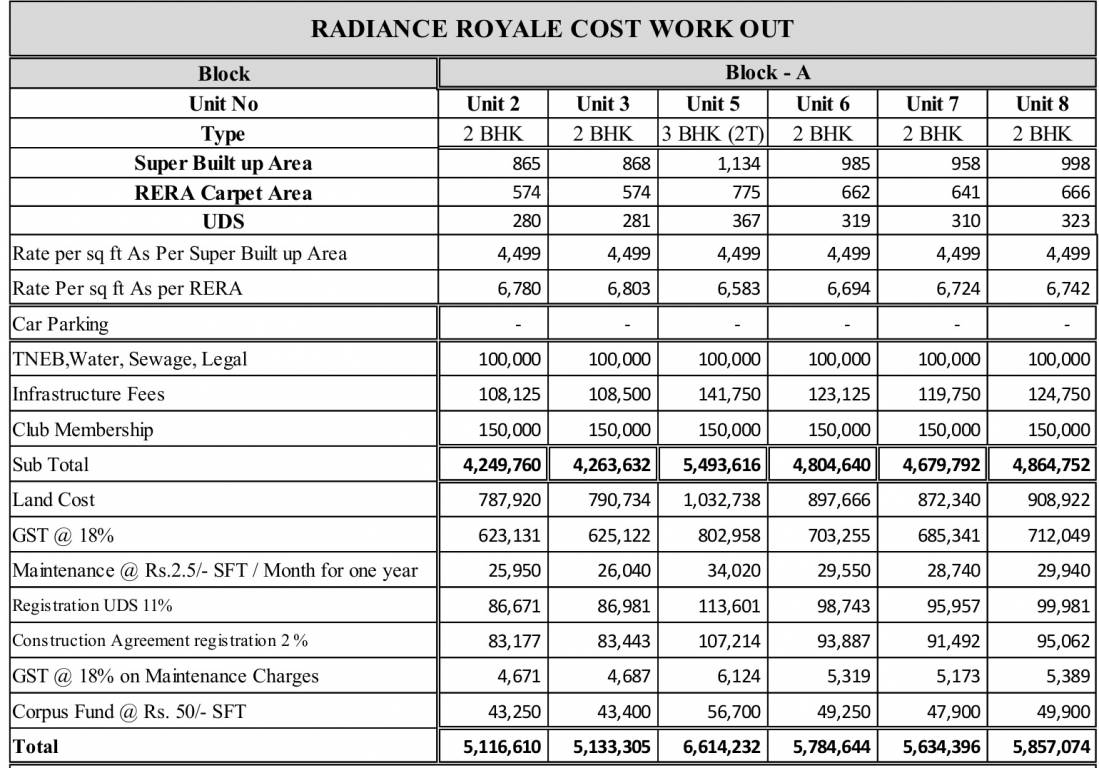


- Possession Start DateNov'18
- StatusCompleted
- Total Area2 Acres
- Total Launched apartments247
- Launch DateApr'16
- AvailabilityResale
- RERA IDTN/2/Building/0002/2017
Salient Features
- Luxurious properties
- Accessibility to key landmarks
- Easily reachable schools, colleges, hospitals, restaurants, banks
More about Radiance Royale
Radiance Realty Royale real estate association has amazed the market by building the best housing place project in Poonamallee region of Chennai. This organization is offering premium apartments. These apartments are all set for moving in purpose. The amenities offered by this company and housing complex are a playground for the children, and a nice green garden, 24 hours security, car parking and much more. The location has the benefit of other services like hospitals, banking, ATMs, petrol pum...View more
Project Specifications
- 2 BHK
- Club House
- Power Backup
- Car Parking
- Lift Available
- Swimming Pool
- Rain Water Harvesting
- Intercom
- 24 X 7 Security
- Vaastu Compliant
- Gymnasium
- Children's play area
- Multipurpose Room
- Indoor Games
- Other
- CCTV
- Basketball Court
- Tennis Court
- Jogging Track
- Aerobics Room
- 24 Hours Water Supply
- Fire Fighting System
- Library
- Sewage Treatment Plant
- Landscaped Gardens
- Landscape Garden and Tree Planting
- Fire Sprinklers
- Cycling & Jogging Track
- Car Wash Area
- Party Lawn
- Yoga/Meditation Area
- Senior Citizen Siteout
- Table Tennis
- Automated Car Wash
- Barbecue Area
- Entrance Lobby
- Multipurpose Hall
- High Speed Elevators
Radiance Royale Gallery
Payment Plans

About Radiance Realty Developers

- Total Projects43
- Ongoing Projects19


























