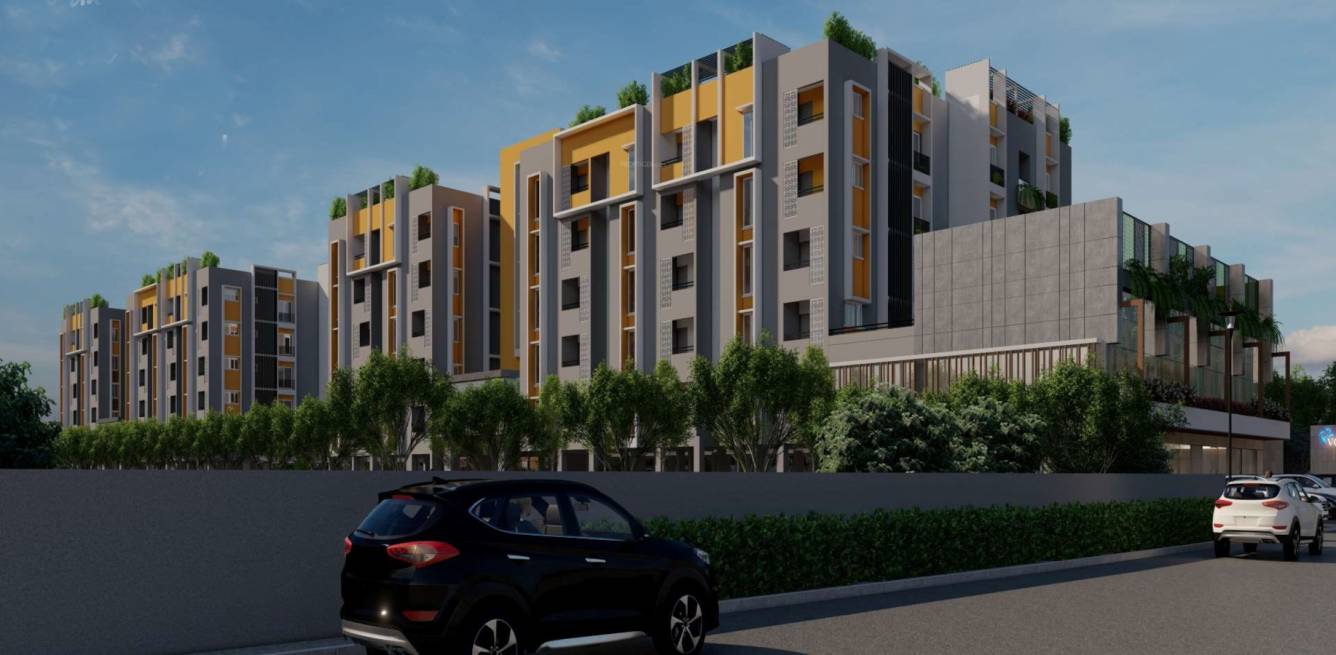
PROJECT RERA ID : TN/29/Building/0069/2023
Voora Westside

₹ 1.10 Cr - ₹ 1.68 Cr
Builder Price
See inclusions
2, 3 BHK
Apartment
1,102 - 1,685 sq ft
Builtup area
Project Location
Ramapuram, Chennai
Overview
- Jan'26Possession Start Date
- Under ConstructionStatus
- 3.23 AcresTotal Area
- 110Total Launched apartments
- Feb'23Launch Date
- New and ResaleAvailability
Salient Features
- Ashok Nagar 4.5km Distance
- SRM Easwari Engineering 900m Away
- Miot Hospital 900m Distance
- L and T Infotech 1.3km Away
- Well connected With Myriad means of Transport
- More roomy than regular apartments with zero deadspace.
- Keyless homes with highly secured digital lock.
More about Voora Westside
For those looking to buy a residential property, here comes one of the choicest offerings in Chennai West, at Ramapuram. Brought to you by Voora Group, Voora Westside is among the newest addresses for homebuyers. There are apartments for sale in Voora Westside. Voora Westside Chennai West is a RERA-registered housing society, which means all projects details are also available on state RERA website for end-users and investors.
Approved for Home loans from following banks
Voora Westside Floor Plans
- 2 BHK
- 3 BHK
| Floor Plan | Area | Agreement Price | |
|---|---|---|---|
 | 1102 sq ft (2BHK+2T) | ₹ 1.10 Cr | Enquire Now |
 | 1120 sq ft (2BHK+2T) | ₹ 1.12 Cr | Enquire Now |
 | 1160 sq ft (2BHK+2T) | ₹ 1.16 Cr | Enquire Now |
Report Error
Voora Westside Amenities
- Swimming Pool
- Children's play area
- Gymnasium
- Indoor Games
- Rain Water Harvesting
- 24 X 7 Security
- CCTV
- Full Power Backup
Voora Westside Specifications
Doors
Internal:
Laminated Flush Door
Main:
Both Side Teak Veneered / Laminated Flush Door
Flooring
Toilets:
Anti Skid Tiles
Balcony:
Ceramic Tiles
Living/Dining:
Vitrified Tiles
Master Bedroom:
Vitrified Tiles
Other Bedroom:
Vitrified Tiles
Kitchen:
Vitrified Tiles
Gallery
Voora WestsideElevation
Voora WestsideVideos
Voora WestsideAmenities
Voora WestsideFloor Plans
Voora WestsideNeighbourhood
Voora WestsideConstruction Updates
Voora WestsideOthers
Home Loan & EMI Calculator
Select a unit
Loan Amount( ₹ )
Loan Tenure(in Yrs)
Interest Rate (p.a.)
Monthly EMI: ₹ 0
Apply Homeloan

Contact NRI Helpdesk on
Whatsapp(Chat Only)
Whatsapp(Chat Only)
+91-96939-69347

Contact Helpdesk on
Whatsapp(Chat Only)
Whatsapp(Chat Only)
+91-96939-69347
About Voora Property

- 62
Years of Experience - 14
Total Projects - 2
Ongoing Projects - RERA ID
Voora Property Developers (P) Ltd., is steadfast and distinctive organization whose adherence to business ethics and commitment to social responsibility has earned us the trust and satisfaction of all our customers, our purpose is to improve the quality of life of the communities we serve and also constantly strive to achieve the highest possible standards in our day-to-day work and in the quality of work developed by our organization with focus on its core business activity of development of re... read more
Similar Projects
- PT ASSIST
![Images for Project Images for Project]() Annavalam Kayalby Annavalam ConstructionValasaravakkam, Chennai₹ 1.51 Cr
Annavalam Kayalby Annavalam ConstructionValasaravakkam, Chennai₹ 1.51 Cr - PT ASSIST
![aishwaryam-flats Elevation aishwaryam-flats Elevation]() SFF SKK Aishwaryam Flatsby SFF SKK BuildersRamapuram, ChennaiPrice on request
SFF SKK Aishwaryam Flatsby SFF SKK BuildersRamapuram, ChennaiPrice on request - PT ASSIST
![majestic Elevation majestic Elevation]() Radiance Majesticby Radiance Realty DevelopersValasaravakkam, Chennai₹ 1.04 Cr - ₹ 2.72 Cr
Radiance Majesticby Radiance Realty DevelopersValasaravakkam, Chennai₹ 1.04 Cr - ₹ 2.72 Cr - PT ASSIST
![infinique Elevation infinique Elevation]() DRA Infiniqueby DRA Homes ChennaiValasaravakkam, Chennai₹ 2.26 Cr - ₹ 2.64 Cr
DRA Infiniqueby DRA Homes ChennaiValasaravakkam, Chennai₹ 2.26 Cr - ₹ 2.64 Cr - PT ASSIST
![narmada-residency Images for Elevation of Siddhi Narmada Residency narmada-residency Images for Elevation of Siddhi Narmada Residency]() Siddhi Narmada Residencyby Siddhi Vinayak HomesManapakkam, ChennaiPrice on request
Siddhi Narmada Residencyby Siddhi Vinayak HomesManapakkam, ChennaiPrice on request
Discuss about Voora Westside
comment
Disclaimer
PropTiger.com is not marketing this real estate project (“Project”) and is not acting on behalf of the developer of this Project. The Project has been displayed for information purposes only. The information displayed here is not provided by the developer and hence shall not be construed as an offer for sale or an advertisement for sale by PropTiger.com or by the developer.
The information and data published herein with respect to this Project are collected from publicly available sources. PropTiger.com does not validate or confirm the veracity of the information or guarantee its authenticity or the compliance of the Project with applicable law in particular the Real Estate (Regulation and Development) Act, 2016 (“Act”). Read Disclaimer
The information and data published herein with respect to this Project are collected from publicly available sources. PropTiger.com does not validate or confirm the veracity of the information or guarantee its authenticity or the compliance of the Project with applicable law in particular the Real Estate (Regulation and Development) Act, 2016 (“Act”). Read Disclaimer








































