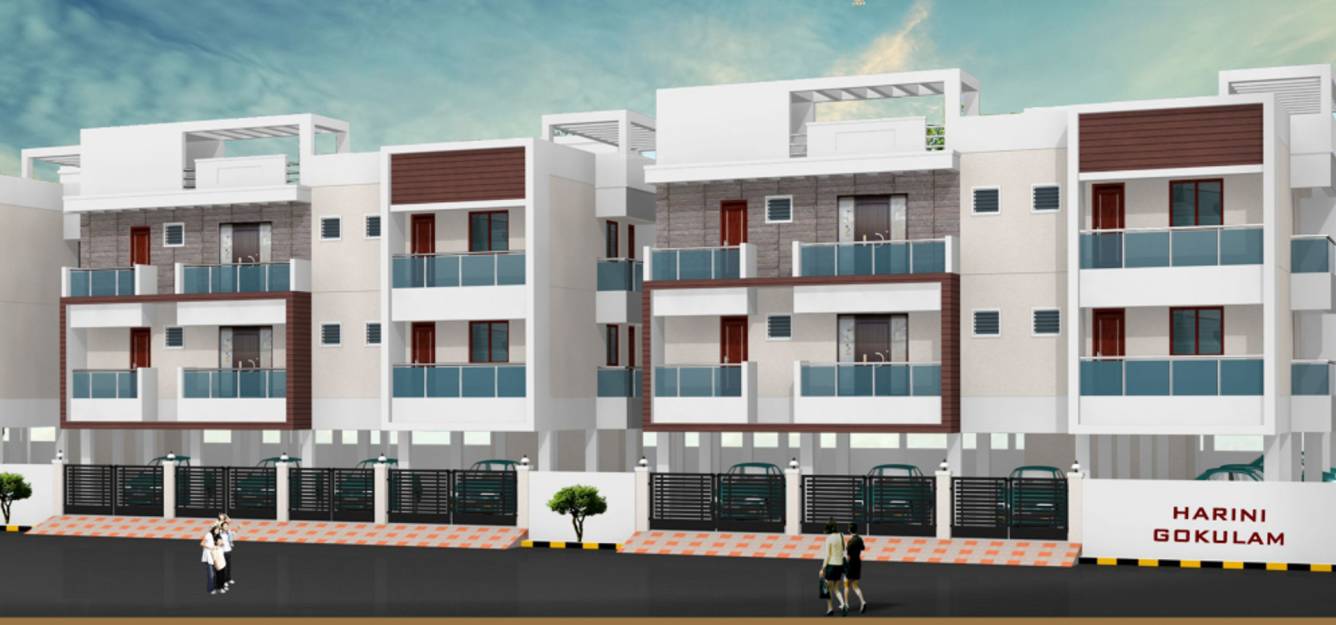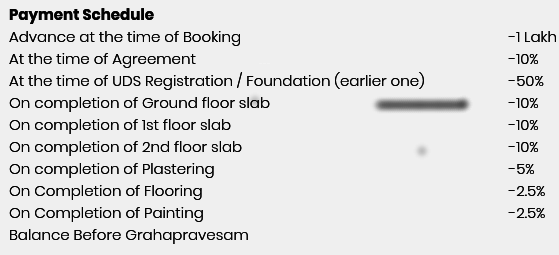
31 Photos
PROJECT RERA ID : TN/01/Building/046/2019
Harini Gokulamby Harini
Price on request
Builder Price
2 BHK
Apartment
821 - 1,187 sq ft
Builtup area
Project Location
Sholinganallur, Chennai
Overview
- Nov'20Possession Start Date
- CompletedStatus
- 88Total Launched apartments
- Jan'19Launch Date
- ResaleAvailability
Salient Features
- Babaji Vidhyashram Senior Secondary School (0.7 Km) Away
- Jeppiaar Engineering College (3.4 Km) Away
- Sri Kumaran Hospital (1.6 Km) Away
- Vee Care Hospital (0.6 Km) Away
More about Harini Gokulam
.
Harini Gokulam Floor Plans
- 2 BHK
| Floor Plan | Area | Builder Price | |
|---|---|---|---|
 | 821 sq ft (2BHK+2T) | - | Enquire Now |
855 sq ft (2BHK+2T) | - | Enquire Now | |
858 sq ft (2BHK+2T) | - | Enquire Now | |
 | 862 sq ft (2BHK+2T) | - | Enquire Now |
870 sq ft (2BHK+2T) | - | Enquire Now | |
874 sq ft (2BHK+2T) | - | Enquire Now | |
 | 878 sq ft (2BHK+2T) | - | Enquire Now |
 | 887 sq ft (2BHK+2T) | - | Enquire Now |
 | 897 sq ft (2BHK+2T) | - | Enquire Now |
 | 905 sq ft (2BHK+2T) | - | Enquire Now |
915 sq ft (2BHK+2T) | - | Enquire Now | |
916 sq ft (2BHK+2T) | - | Enquire Now | |
 | 919 sq ft (2BHK+2T) | - | Enquire Now |
920 sq ft (2BHK+2T) | - | Enquire Now | |
926 sq ft (2BHK+2T) | - | Enquire Now | |
927 sq ft (2BHK+2T) | - | Enquire Now | |
940 sq ft (2BHK+2T) | - | Enquire Now | |
947 sq ft (2BHK+2T) | - | Enquire Now | |
 | 949 sq ft (2BHK+2T) | - | Enquire Now |
962 sq ft (2BHK+2T) | - | Enquire Now | |
 | 1000 sq ft (2BHK+2T) | - | Enquire Now |
1005 sq ft (2BHK+2T) | - | Enquire Now | |
1034 sq ft (2BHK+2T) | - | Enquire Now | |
1035 sq ft (2BHK+2T) | - | Enquire Now | |
 | 1063 sq ft (2BHK+2T) | - | Enquire Now |
1082 sq ft (2BHK+2T) | - | Enquire Now | |
 | 1095 sq ft (2BHK+2T) | - | Enquire Now |
1128 sq ft (2BHK+2T) | - | Enquire Now | |
1134 sq ft (2BHK+2T) | - | Enquire Now | |
1152 sq ft (2BHK+2T) | - | Enquire Now | |
1157 sq ft (2BHK+2T) | - | Enquire Now | |
1183 sq ft (2BHK+2T) | - | Enquire Now | |
1185 sq ft (2BHK+2T) | - | Enquire Now | |
 | 1187 sq ft (2BHK+2T) | - | Enquire Now |
31 more size(s)less size(s)
Report Error
Harini Gokulam Amenities
- Gated_Community
- 24X7_Water_Supply
- CCTV
- Closed Car Parking
- Lift Available
- Power Backup
- Swimming_Pool
- 24_X_7_Security
Harini Gokulam Specifications
Doors
Main:
Teak Wood Frame
Internal:
Wooden Frame and Flush Doors
Flooring
Toilets:
Anti Skid Tiles
Balcony:
Marble Flooring
Kitchen:
Marble Flooring
Master Bedroom:
Marble Flooring
Other Bedroom:
Marble Flooring
Living/Dining:
Marble Flooring
Gallery
Harini GokulamElevation
Harini GokulamAmenities
Harini GokulamFloor Plans
Harini GokulamNeighbourhood
Harini GokulamConstruction Updates
Harini GokulamOthers
Home Loan & EMI Calculator
Select a unit
Loan Amount( ₹ )
Loan Tenure(in Yrs)
Interest Rate (p.a.)
Monthly EMI: ₹ 0
Apply Homeloan
Payment Plans


Contact NRI Helpdesk on
Whatsapp(Chat Only)
Whatsapp(Chat Only)
+91-96939-69347

Contact Helpdesk on
Whatsapp(Chat Only)
Whatsapp(Chat Only)
+91-96939-69347
About Harini

- 24
Years of Experience - 18
Total Projects - 0
Ongoing Projects - RERA ID
Harini Builders is a leading real estate company that is based in Chennai. The portfolio of property by Harini Builders includes several independent duplex houses and residential apartments in strategic locations like Valasaravakkam, Porur, Ramapuram and Iyyappanthangal. Harini Builders is known for its emphasis on customer centricity and architectural expertise. The company is known for its dynamic team of engineers, architects and project management personnel who possess the right mix of youth... read more
Similar Projects
- PT ASSIST
![Images for Elevation of Akilam Images for Elevation of Akilam]() Shri Janani Akilamby Shri Janani HomesSholinganallur, ChennaiPrice on request
Shri Janani Akilamby Shri Janani HomesSholinganallur, ChennaiPrice on request - PT ASSIST
![the-summit Elevation the-summit Elevation]() Lancor The Summitby Lancor HoldingsSholinganallur, Chennai₹ 1.31 Cr - ₹ 2.46 Cr
Lancor The Summitby Lancor HoldingsSholinganallur, Chennai₹ 1.31 Cr - ₹ 2.46 Cr - PT ASSIST
![serenity Elevation serenity Elevation]() MGP Serenityby MGP Builders And DevelopersSholinganallur, Chennai₹ 52.00 L - ₹ 53.50 L
MGP Serenityby MGP Builders And DevelopersSholinganallur, Chennai₹ 52.00 L - ₹ 53.50 L - PT ASSIST
![Images for Elevation of Lancor Altura Images for Elevation of Lancor Altura]() Lancor TCP Alturaby Lancor HoldingsSholinganallur, ChennaiPrice on request
Lancor TCP Alturaby Lancor HoldingsSholinganallur, ChennaiPrice on request - PT ASSIST
![swetha Elevation swetha Elevation]() Rammiyam Swethaby Rammiyam HomesSholinganallur, ChennaiPrice on request
Rammiyam Swethaby Rammiyam HomesSholinganallur, ChennaiPrice on request
Discuss about Harini Gokulam
comment
Disclaimer
PropTiger.com is not marketing this real estate project (“Project”) and is not acting on behalf of the developer of this Project. The Project has been displayed for information purposes only. The information displayed here is not provided by the developer and hence shall not be construed as an offer for sale or an advertisement for sale by PropTiger.com or by the developer.
The information and data published herein with respect to this Project are collected from publicly available sources. PropTiger.com does not validate or confirm the veracity of the information or guarantee its authenticity or the compliance of the Project with applicable law in particular the Real Estate (Regulation and Development) Act, 2016 (“Act”). Read Disclaimer
The information and data published herein with respect to this Project are collected from publicly available sources. PropTiger.com does not validate or confirm the veracity of the information or guarantee its authenticity or the compliance of the Project with applicable law in particular the Real Estate (Regulation and Development) Act, 2016 (“Act”). Read Disclaimer



























