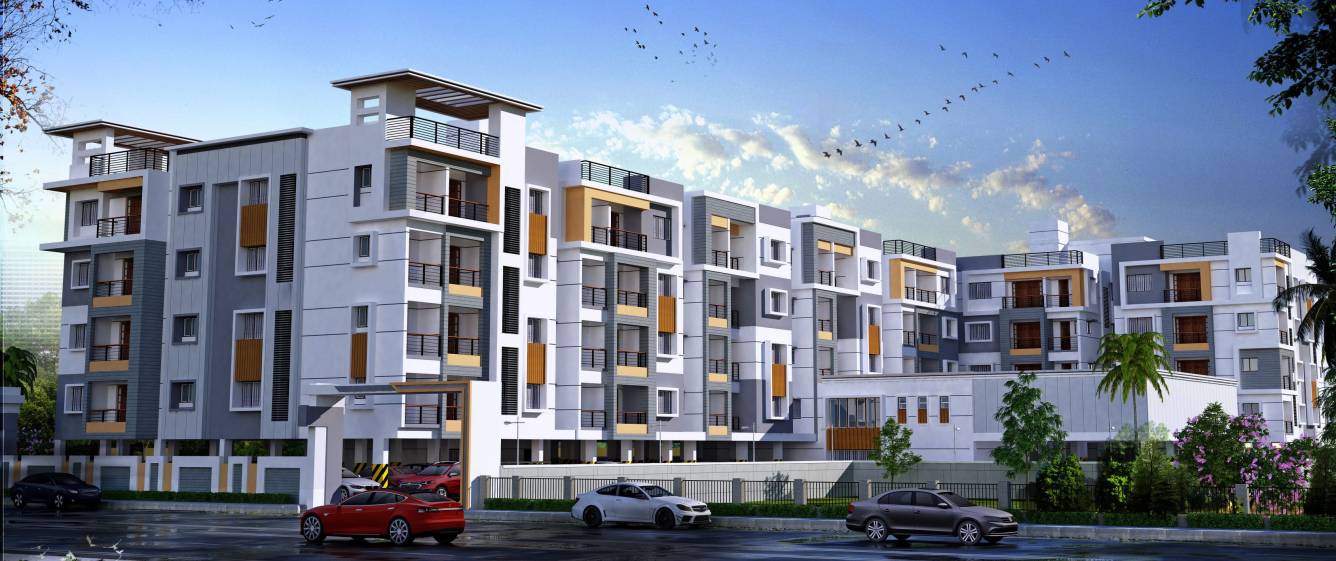
PROJECT RERA ID : TN/01/Building/0135/2018
Nutech Kamalalaya
Price on request
Builder Price
3 BHK
Apartment
850 - 1,169 sq ft
Carpet Area
Project Location
Thoraipakkam OMR, Chennai
Overview
- Mar'23Possession Start Date
- CompletedStatus
- 1 AcresTotal Area
- 66Total Launched apartments
- Apr'18Launch Date
- ResaleAvailability
Salient Features
- 3 open side properties, spacious properties
- Accessibility to key landmarks
- Brikhouse is an epitome of affordable living with 128 units spread across 2 blocks at a price point, which makes it one of the best investment avenues in the market today
More about Nutech Kamalalaya
Nu Tech Kamalalaya project is an offering from the well-established developer Nutech Associates. Providing a great living experience, Nu Tech Kamalalaya provides best in class amenities such as Earth quake resistant, Lift, Power Back Up, Indoor Games Room, Water Storage, Security, Reserved Parking, Gymnasium, Swimming Pool, Club House. This project comes under the pincode of 600097. Nu Tech Kamalalaya offers a contemporary lifestyle to its residents and is the perfect place to own your dream hom...read more
Approved for Home loans from following banks
![HDFC (5244) HDFC (5244)]()
![SBI - DEL02592587P SBI - DEL02592587P]()
![Axis Bank Axis Bank]()
![PNB Housing PNB Housing]()
- LIC Housing Finance
Nutech Kamalalaya Floor Plans
- 3 BHK
| Carpet Area | Builder Price |
|---|---|
850 sq ft (3BHK+3T) | - |
923 sq ft (3BHK+3T) | - |
955 sq ft (3BHK+3T) | - |
965 sq ft (3BHK+3T) | - |
984 sq ft (3BHK+3T) | - |
987 sq ft (3BHK+3T) | - |
987 sq ft (3BHK+3T) | - |
999 sq ft (3BHK+3T) | - |
1036 sq ft (3BHK+3T) | - |
1047 sq ft (3BHK+3T) | - |
1075 sq ft (3BHK+3T) | - |
1079 sq ft (3BHK+3T) | - |
1125 sq ft (3BHK+3T) | - |
1169 sq ft (3BHK+3T) | - |
11 more size(s)less size(s)
Report Error
Our Picks
- PriceConfigurationPossession
- Current Project
![Images for Elevation of Nu Tech Kamalalaya Images for Elevation of Nu Tech Kamalalaya]() Nutech Kamalalayaby Nu Tech AssociatesThoraipakkam OMR, ChennaiData Not Available3 BHK Apartment850 - 1,169 sq ftMar '23
Nutech Kamalalayaby Nu Tech AssociatesThoraipakkam OMR, ChennaiData Not Available3 BHK Apartment850 - 1,169 sq ftMar '23 - Recommended
![trinity Elevation Elevation]() Trinityby DRA Homes ChennaiThoraipakkam OMR, Chennai₹ 1.06 Cr - ₹ 1.23 Cr3 BHK Apartment1,238 - 1,434 sq ftOct '31
Trinityby DRA Homes ChennaiThoraipakkam OMR, Chennai₹ 1.06 Cr - ₹ 1.23 Cr3 BHK Apartment1,238 - 1,434 sq ftOct '31 - Recommended
![iyra-aadya Elevation Elevation]() IYRA AADYAby Iyra PropertiesThoraipakkam OMR, Chennai₹ 1.06 Cr - ₹ 1.23 Cr2 BHK Apartment860 - 890 sq ftMar '26
IYRA AADYAby Iyra PropertiesThoraipakkam OMR, Chennai₹ 1.06 Cr - ₹ 1.23 Cr2 BHK Apartment860 - 890 sq ftMar '26
Nutech Kamalalaya Amenities
- CCTV
- Closed Car Parking
- Club House
- Intercom
- Jogging Track
- Lift Available
- Power Backup
- Rain Water Harvesting
Nutech Kamalalaya Specifications
Doors
Main:
Teak Wood Frame
Internal:
Flush Door
Flooring
Balcony:
Anti Skid Tiles
Kitchen:
Anti Skid Tiles
Living/Dining:
Vitrified Tiles
Other Bedroom:
Wooden Flooring
Gallery
Nutech KamalalayaElevation
Nutech KamalalayaAmenities
Nutech KamalalayaFloor Plans
Nutech KamalalayaNeighbourhood

Contact NRI Helpdesk on
Whatsapp(Chat Only)
Whatsapp(Chat Only)
+91-96939-69347

Contact Helpdesk on
Whatsapp(Chat Only)
Whatsapp(Chat Only)
+91-96939-69347
About Nu Tech Associates

- 39
Years of Experience - 50
Total Projects - 5
Ongoing Projects - RERA ID
An Overview:Nu-tech Associates is a pioneering construction company that is presently into development of premium real estate like, IT Parks, apartments, villas and townships. The company is synonymous for excellence, resourcefulness and responsiveness. The total Land Bank Investment (Property& Buildings) valuation runs into billions of rupees. The company has ensured timely delivery of products without cost overrun, thorough professionalism, high quality construction, systematic maintenance... read more
Similar Projects
- PT ASSIST
![trinity Elevation trinity Elevation]() DRA Trinityby DRA Homes ChennaiThoraipakkam OMR, Chennai₹ 1.06 Cr - ₹ 1.23 Cr
DRA Trinityby DRA Homes ChennaiThoraipakkam OMR, Chennai₹ 1.06 Cr - ₹ 1.23 Cr - PT ASSIST
![iyra-aadya Elevation iyra-aadya Elevation]() IYRA AADYAby Iyra PropertiesThoraipakkam OMR, ChennaiPrice on request
IYRA AADYAby Iyra PropertiesThoraipakkam OMR, ChennaiPrice on request - PT ASSIST
![nakshatra Elevation nakshatra Elevation]() BBCL Nakshatraby BBCL Prime Constructions Private LimitedPerungudi, ChennaiPrice on request
BBCL Nakshatraby BBCL Prime Constructions Private LimitedPerungudi, ChennaiPrice on request - PT ASSIST
![leo-taurus Elevation leo-taurus Elevation]() Mayapuri Leo Taurusby MayapuriPerungudi, Chennai₹ 1.31 Cr
Mayapuri Leo Taurusby MayapuriPerungudi, Chennai₹ 1.31 Cr - PT ASSIST
![palm-shore-drive-villas Elevation palm-shore-drive-villas Elevation]() Rams Palm Shore Drive Villasby Rams BuildersInjambakkam, Chennai₹ 5.87 Cr - ₹ 6.38 Cr
Rams Palm Shore Drive Villasby Rams BuildersInjambakkam, Chennai₹ 5.87 Cr - ₹ 6.38 Cr
Discuss about Nutech Kamalalaya
comment
Disclaimer
PropTiger.com is not marketing this real estate project (“Project”) and is not acting on behalf of the developer of this Project. The Project has been displayed for information purposes only. The information displayed here is not provided by the developer and hence shall not be construed as an offer for sale or an advertisement for sale by PropTiger.com or by the developer.
The information and data published herein with respect to this Project are collected from publicly available sources. PropTiger.com does not validate or confirm the veracity of the information or guarantee its authenticity or the compliance of the Project with applicable law in particular the Real Estate (Regulation and Development) Act, 2016 (“Act”). Read Disclaimer
The information and data published herein with respect to this Project are collected from publicly available sources. PropTiger.com does not validate or confirm the veracity of the information or guarantee its authenticity or the compliance of the Project with applicable law in particular the Real Estate (Regulation and Development) Act, 2016 (“Act”). Read Disclaimer























