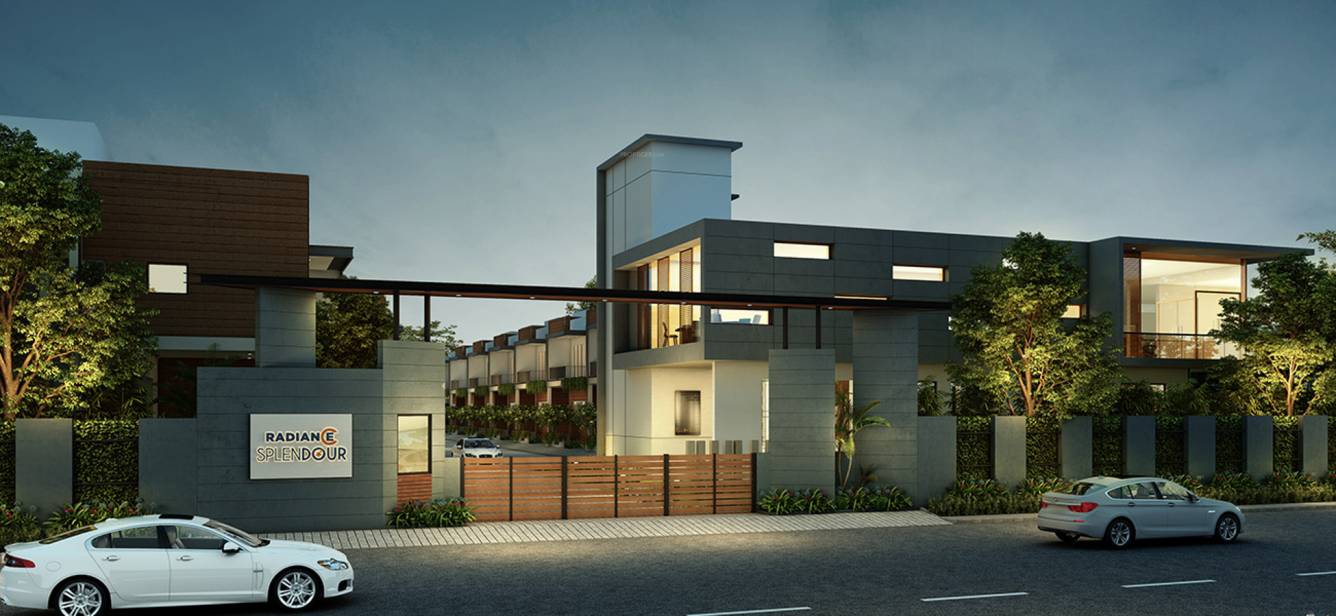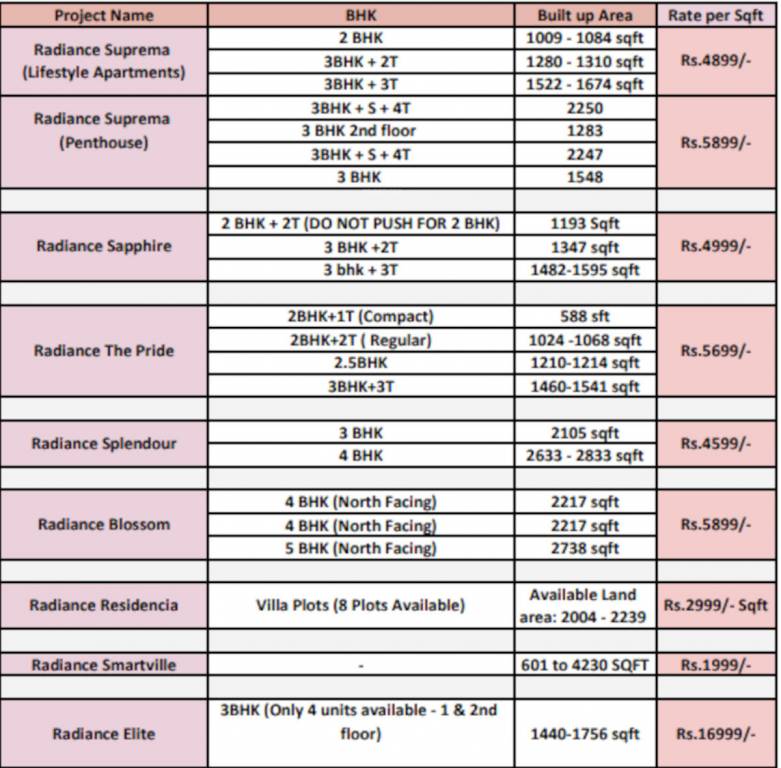
64 Photos
PROJECT RERA ID : TN/11/Building/0307/2018
Radiance Splendour

₹ 95.71 L - ₹ 1.53 Cr
Builder Price
See inclusions
3 BHK
Villa
2,039 - 3,105 sq ft
Builtup area
Project Location
Vedapatti, Coimbatore
Overview
- Jul'23Possession Start Date
- CompletedStatus
- 4 AcresTotal Area
- 63Total Launched villas
- Dec'18Launch Date
- New and ResaleAvailability
Salient Features
- Project features over 60% open space.
- Each unit includes a private landscaped porch and terrace.
- Barbecue area, reflexology park, multipurpose hall, library, open-air theatre, and party lawn available
- Basketball court, cricket pitch, gymnasium, jogging track, and swimming pool are outdoor features. 5. PSG High School is 1.2 km away.
- PSG High School is 1.2 km away
- Baalaje Hospital is 4 km away.
More about Radiance Splendour
.
Radiance Splendour Floor Plans
- 3 BHK
| Floor Plan | Area | Agreement Price |
|---|---|---|
2039 sq ft (3BHK+3T) | ₹ 97.85 L | |
2058 sq ft (3BHK+3T + Study Room) | ₹ 98.76 L | |
 | 2081 sq ft (3BHK+3T) | ₹ 95.71 L |
2100 sq ft (3BHK+3T + Study Room) | ₹ 1.01 Cr | |
 | 2105 sq ft (3BHK+3T) | ₹ 96.81 L |
 | 2125 sq ft (3BHK+3T) | ₹ 97.73 L |
 | 2148 sq ft (3BHK+3T + Study Room) | ₹ 1.07 Cr |
 | 2168 sq ft (3BHK+3T) | ₹ 1.00 Cr |
2433 sq ft (3BHK+3T + Study Room) | ₹ 1.17 Cr | |
2439 sq ft (3BHK+3T + Study Room) | ₹ 1.17 Cr | |
2460 sq ft (3BHK+3T + Study Room) | ₹ 1.18 Cr | |
2466 sq ft (3BHK+3T + Study Room) | ₹ 1.18 Cr | |
2481 sq ft (3BHK+3T + Study Room) | ₹ 1.19 Cr | |
 | 2593 sq ft (3BHK+3T + Study Room) | ₹ 1.29 Cr |
 | 2599 sq ft (3BHK+3T + Study Room) | ₹ 1.29 Cr |
 | 2633 sq ft (3BHK+3T + Study Room) | ₹ 1.31 Cr |
 | 2639 sq ft (3BHK+3T + Study Room) | ₹ 1.27 Cr |
2640 sq ft (3BHK+3T + Study Room) | ₹ 1.27 Cr | |
2646 sq ft (3BHK+3T + Study Room) | ₹ 1.27 Cr | |
2652 sq ft (3BHK+3T + Study Room) | ₹ 1.27 Cr | |
 | 2661 sq ft (3BHK+3T + Study Room) | ₹ 1.32 Cr |
 | 2813 sq ft (3BHK+3T + Study Room) | ₹ 1.39 Cr |
 | 2833 sq ft (3BHK+3T + Study Room) | ₹ 1.40 Cr |
 | 2839 sq ft (3BHK+3T + Study Room) | ₹ 1.41 Cr |
 | 2841 sq ft (3BHK+3T + Study Room) | ₹ 1.41 Cr |
2856 sq ft (3BHK+3T + Study Room) | ₹ 1.37 Cr | |
2863 sq ft (3BHK+3T + Study Room) | ₹ 1.37 Cr | |
2875 sq ft (3BHK+3T + Study Room) | ₹ 1.38 Cr | |
2882 sq ft (3BHK+3T + Study Room) | ₹ 1.38 Cr | |
2889 sq ft (3BHK+3T + Study Room) | ₹ 1.39 Cr | |
2905 sq ft (3BHK+3T + Study Room) | ₹ 1.39 Cr | |
 | 3040 sq ft (3BHK+3T + Study Room) | ₹ 1.50 Cr |
 | 3049 sq ft (3BHK+3T + Study Room) | ₹ 1.51 Cr |
 | 3067 sq ft (3BHK+3T + Study Room) | ₹ 1.52 Cr |
 | 3074 sq ft (3BHK+3T + Study Room) | ₹ 1.52 Cr |
 | 3081 sq ft (3BHK+3T + Study Room) | ₹ 1.52 Cr |
 | 3105 sq ft (3BHK+3T + Study Room) | ₹ 1.53 Cr |
34 more size(s)less size(s)
Report Error
Radiance Splendour Amenities
- Gymnasium
- Multipurpose Room
- Swimming Pool
- 24 X 7 Security
- Car Parking
- CCTV
- Children's play area
- Club House
Radiance Splendour Specifications
Flooring
Living/Dining:
Vitrified Tiles
Master Bedroom:
Vitrified Tiles
Other Bedroom:
Vitrified Tiles
Toilets:
Anti Skid Ceramic Tiles
Kitchen:
Anti Skid Ceramic Tiling
Balcony:
Anti Skid Vitrified Tiles
Walls
Interior:
Emulsion Paint
Toilets:
Ceramic Tiles Dado up to 7 Feet Height Above Platform
Kitchen:
Ceramic Tiles Dado up to 2 Feet Height Above Platform
Exterior:
Anti Fungal and Anti Algal Paint
Gallery
Radiance SplendourElevation
Radiance SplendourVideos
Radiance SplendourAmenities
Radiance SplendourFloor Plans
Radiance SplendourNeighbourhood
Radiance SplendourOthers
Payment Plans


Contact NRI Helpdesk on
Whatsapp(Chat Only)
Whatsapp(Chat Only)
+91-96939-69347

Contact Helpdesk on
Whatsapp(Chat Only)
Whatsapp(Chat Only)
+91-96939-69347
About Radiance Realty Developers

- 43
Total Projects - 19
Ongoing Projects - RERA ID
An OverviewRadiance Realty is a renowned real estate development company with years of experience in the sector. Originally, the company was founded in 1949 by the name of NAPC, but evolved its current name in 2012. The company has an active presence in Chennai and Bengaluru and has delivered many successful projects. Unique Selling PointThe company believes in the philosophies of integrity and quality. It focuses on customer satisfaction and ensure safety during all its constructions. Landmark ... read more
Discuss about Radiance Splendour
comment
Disclaimer
PropTiger.com is not marketing this real estate project (“Project”) and is not acting on behalf of the developer of this Project. The Project has been displayed for information purposes only. The information displayed here is not provided by the developer and hence shall not be construed as an offer for sale or an advertisement for sale by PropTiger.com or by the developer.
The information and data published herein with respect to this Project are collected from publicly available sources. PropTiger.com does not validate or confirm the veracity of the information or guarantee its authenticity or the compliance of the Project with applicable law in particular the Real Estate (Regulation and Development) Act, 2016 (“Act”). Read Disclaimer
The information and data published herein with respect to this Project are collected from publicly available sources. PropTiger.com does not validate or confirm the veracity of the information or guarantee its authenticity or the compliance of the Project with applicable law in particular the Real Estate (Regulation and Development) Act, 2016 (“Act”). Read Disclaimer



























