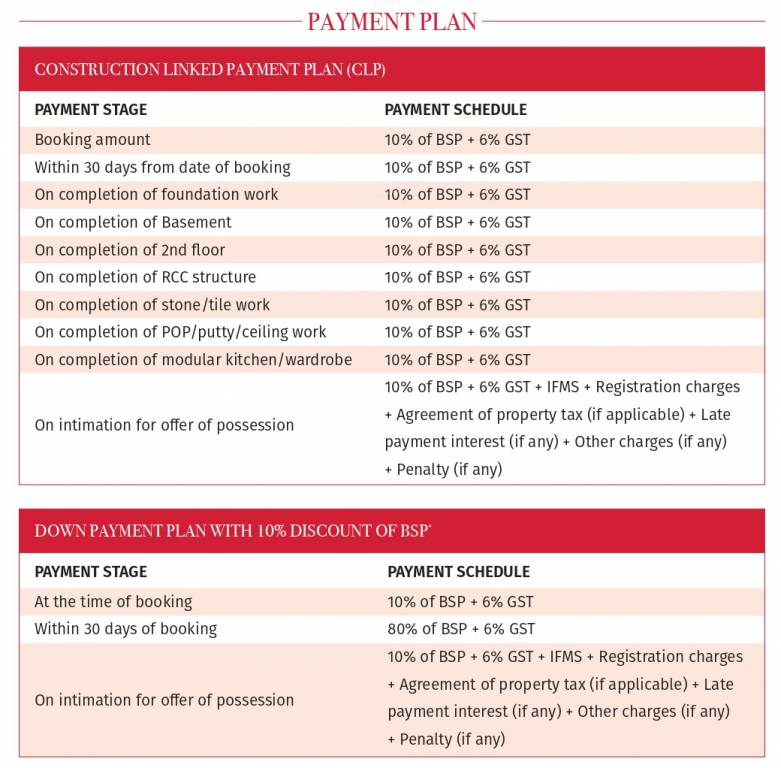
PROJECT RERA ID : UKREP05240000559
Park Belles Phase 2by Sara Eminent

₹ 3.28 Cr - ₹ 5.11 Cr
Builder Price
See inclusions
3, 4 BHK
Apartment
2,426 - 3,784 sq ft
Builtup area
Project Location
Malsi, Dehradun
Overview
- Feb'29Possession Start Date
- LaunchStatus
- 0.91 AcresTotal Area
- Feb'24Launch Date
- NewAvailability
Salient Features
- A fully loaded German engineered kitchen with built in Siemens appliances Central air conditioning using energy efficient VRV system
- Energy efficient, highly durable, branded LED lights and cove lights in false ceilings
- Gas connection through dedicated gas pipe line with gas bank
- Intelligent e-home with smart energy management solutions, to optimise and conserve energy and monitor billings
Park Belles Phase 2 Floor Plans
- 3 BHK
- 4 BHK
| Floor Plan | Area | Builder Price |
|---|---|---|
 | 2426 sq ft (3BHK+3T) | ₹ 3.28 Cr |
 | 2430 sq ft (3BHK+3T) | ₹ 3.28 Cr |
 | 2455 sq ft (3BHK+3T) | ₹ 3.31 Cr |
 | 2597 sq ft (3BHK+3T) | ₹ 3.51 Cr |
1 more size(s)less size(s)
Report Error
Park Belles Phase 2 Amenities
- 24X7 Water Supply
- Internal Roads & Footpaths
- Sewage Treatment Plant
- Club House
- Swimming Pool
- Children's play area
- Gymnasium
- Badminton Court
Park Belles Phase 2 Specifications
Doors
Main:
Decorative Main Door
Internal:
Designer Doors
Flooring
Kitchen:
Vitrified Tiles
Living/Dining:
Wooden Flooring
Other Bedroom:
Wooden Flooring
Toilets:
Anti Skid Vitrified Tiles
Balcony:
Anti Skid Vitrified Tiles
Gallery
Park Belles Phase 2Elevation
Park Belles Phase 2Videos
Park Belles Phase 2Amenities
Park Belles Phase 2Floor Plans
Park Belles Phase 2Others
Payment Plans


Contact NRI Helpdesk on
Whatsapp(Chat Only)
Whatsapp(Chat Only)
+91-96939-69347

Contact Helpdesk on
Whatsapp(Chat Only)
Whatsapp(Chat Only)
+91-96939-69347
About Sara Eminent
Sara Eminent
- 1
Total Projects - 1
Ongoing Projects - RERA ID
Discuss about Park Belles Phase 2
comment
Disclaimer
PropTiger.com is not marketing this real estate project (“Project”) and is not acting on behalf of the developer of this Project. The Project has been displayed for information purposes only. The information displayed here is not provided by the developer and hence shall not be construed as an offer for sale or an advertisement for sale by PropTiger.com or by the developer.
The information and data published herein with respect to this Project are collected from publicly available sources. PropTiger.com does not validate or confirm the veracity of the information or guarantee its authenticity or the compliance of the Project with applicable law in particular the Real Estate (Regulation and Development) Act, 2016 (“Act”). Read Disclaimer
The information and data published herein with respect to this Project are collected from publicly available sources. PropTiger.com does not validate or confirm the veracity of the information or guarantee its authenticity or the compliance of the Project with applicable law in particular the Real Estate (Regulation and Development) Act, 2016 (“Act”). Read Disclaimer
































