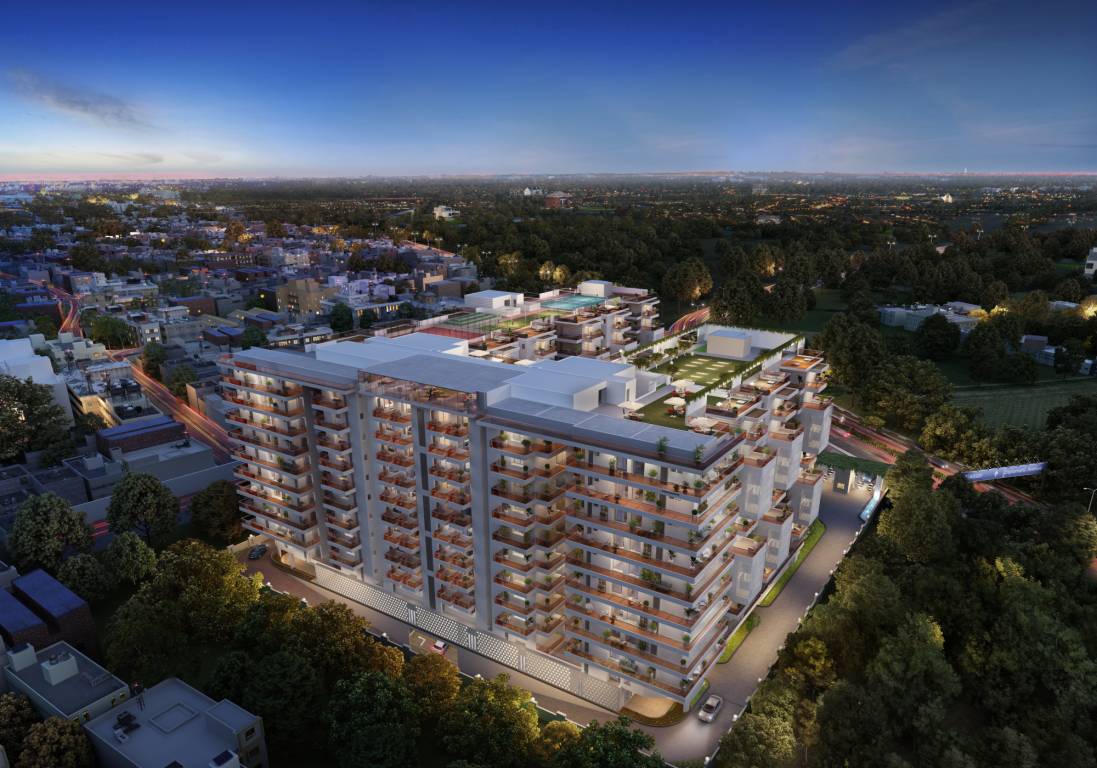
PROJECT RERA ID : DLRERA2022P0007
TARC Tripundra
₹ 6.19 Cr - ₹ 8.86 Cr
Builder Price
See inclusions
3, 4 BHK
Apartment
2,209 - 3,164 sq ft
Builtup area
Project Location
Vasant Vihar, Delhi
Overview
- May'26Possession Start Date
- Under ConstructionStatus
- 2.97 AcresTotal Area
- 187Total Launched apartments
- Oct'22Launch Date
- New and ResaleAvailability
Salient Features
- Served By The Vasant Vihar Metro Station, Situated Along The Magenta Line Of The Delhi Metro
- One Of The Most-Expensive Housing Localities In Delhi NCRr
- The Employment Hubs Of Chanakyapuri And Hauz Khas Are Within A 5 Km Radius
- Proximity To Jawaharlal Nehru University (1.5 Km Away) Drives Demand For Pgs And Student Housing
- Strategically Located Near NH-48 (1.5 Km Away), Primarily Connected By Nelson Mandela Marg And Palam Marg
TARC Tripundra Floor Plans
- 3 BHK
- 4 BHK
| Floor Plan | Area | Builder Price |
|---|---|---|
 | 2209 sq ft (3BHK+3T) | ₹ 6.19 Cr |
 | 2452 sq ft (3BHK+3T + Study Room) | ₹ 6.87 Cr |
 | 2650 sq ft (3BHK+3T + Study Room) | ₹ 7.42 Cr |
Report Error
TARC Tripundra Amenities
- Spa
- Swimming_Pool
- Children's play area
- Gymnasium
- Jogging Track
- Indoor Games
- 24_X_7_Security
- Fire_Fighting_System
TARC Tripundra Specifications
Flooring
Balcony:
Anti Skid Tiles
Other Bedroom:
Laminated Wooden Flooring
Kitchen:
Italian Marble Flooring
Master Bedroom:
Laminated Wooden Flooring
Living/Dining:
Italian Marble Flooring
Toilets:
Italian Marble Flooring
Walls
Interior:
Acrylic Emulsion Paint
Kitchen:
Designer Tiles
Toilets:
Designer Tiles
Gallery
TARC TripundraElevation
TARC TripundraAmenities
TARC TripundraFloor Plans
TARC TripundraNeighbourhood
TARC TripundraOthers
Payment Plans


Contact NRI Helpdesk on
Whatsapp(Chat Only)
Whatsapp(Chat Only)
+91-96939-69347

Contact Helpdesk on
Whatsapp(Chat Only)
Whatsapp(Chat Only)
+91-96939-69347
About The Anant Raj Corporation
The Anant Raj Corporation
- 2
Total Projects - 2
Ongoing Projects - RERA ID
Discuss about TARC Tripundra
comment
Disclaimer
PropTiger.com is not marketing this real estate project (“Project”) and is not acting on behalf of the developer of this Project. The Project has been displayed for information purposes only. The information displayed here is not provided by the developer and hence shall not be construed as an offer for sale or an advertisement for sale by PropTiger.com or by the developer.
The information and data published herein with respect to this Project are collected from publicly available sources. PropTiger.com does not validate or confirm the veracity of the information or guarantee its authenticity or the compliance of the Project with applicable law in particular the Real Estate (Regulation and Development) Act, 2016 (“Act”). Read Disclaimer
The information and data published herein with respect to this Project are collected from publicly available sources. PropTiger.com does not validate or confirm the veracity of the information or guarantee its authenticity or the compliance of the Project with applicable law in particular the Real Estate (Regulation and Development) Act, 2016 (“Act”). Read Disclaimer





















