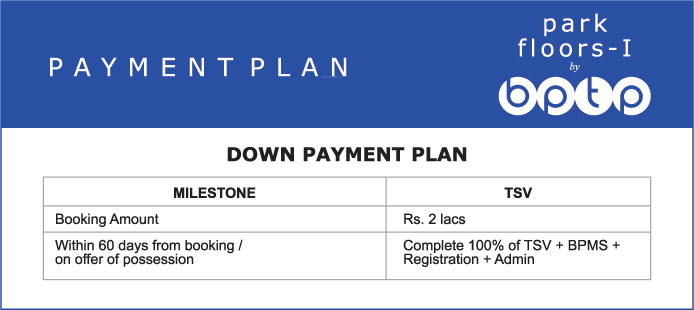
12 Photos
PROJECT RERA ID : Rera Not Applicable
BPTP Park Floors Iby BPTP Limited

Price on request
Builder Price
2, 3 BHK
Apartment
1,038 - 1,458 sq ft
Builtup area
Project Location
Sector 77, Faridabad
Overview
- Feb'14Possession Start Date
- CompletedStatus
- 25 AcresTotal Area
- 368Total Launched apartments
- Jun'10Launch Date
- ResaleAvailability
Salient Features
- Easily accessible to cineplex.
- This is a low density, ground + three and ground + five floors project ready to move in.
- The low-rise homes format allows for maximum access to resources for the residents of park floors I.
- The most attractive feature of this project is the value proposition it offers to prospective home owners.
- These beautifully laid out homes are available for viewing on ground.
- The project enjoys great connectivity and other facilities.
- Access to facilities like power backup, round-the-clock security, and water supply.
- Educational institutes like Kalka Public School (1.7 km) and Emerald Convent School (2.6 km) are in the vicinity.
- Proximity to shopping centres like Puri High Street Mall (4.4 km).
- Good connectivity to Delhi-Agra Highway (NH 2).
More about BPTP Park Floors I
BPTP Park Floors 1, located in Sector 77, Faridabad, offers 2 and 3 BHK apartments. There are 368 units in total, and the apartment size range from 1038 to 1458 sq. ft. The amenities include children’s play area, club house, jogging and walking track, power backup, and manicured green area. The built-up areas of the apartments in this area range from 930 to 2140 sq. ft. The key builders are BPTP and KLJ Developers. There are 1 new launches, and 3 under construction projects in this area fr...read more
Approved for Home loans from following banks
BPTP Park Floors I Floor Plans
- 2 BHK
- 3 BHK
| Floor Plan | Area | Builder Price |
|---|---|---|
 | 1038 sq ft (2BHK+2T) | - |
1042 sq ft (2BHK+2T) | - | |
1045 sq ft (2BHK+2T) | - | |
1170 sq ft (2BHK+2T) | - | |
 | 1171 sq ft (2BHK+2T) | - |
1189 sq ft (2BHK+2T) | - | |
 | 1242 sq ft (2BHK+2T) | - |
1252 sq ft (2BHK+2T) | - |
5 more size(s)less size(s)
Report Error
BPTP Park Floors I Amenities
- Children's play area
- Club House
- Jogging and walking track
- Power Back-up
- Lift Available
- 24 X 7 Security
- Vaastu Compliant
- Manicured Garden
BPTP Park Floors I Specifications
Doors
Internal:
Flush Shutters
Flooring
Balcony:
Ceramic Tiles
Kitchen:
Ceramic Tiles
Living/Dining:
Vitrified Tiles
Master Bedroom:
Vitrified Tiles
Other Bedroom:
Vitrified Tiles
Toilets:
Ceramic Tiles
Gallery
BPTP Park Floors IElevation
BPTP Park Floors IVideos
BPTP Park Floors IAmenities
BPTP Park Floors INeighbourhood
Payment Plans


Contact NRI Helpdesk on
Whatsapp(Chat Only)
Whatsapp(Chat Only)
+91-96939-69347

Contact Helpdesk on
Whatsapp(Chat Only)
Whatsapp(Chat Only)
+91-96939-69347
About BPTP Limited

- 23
Years of Experience - 60
Total Projects - 15
Ongoing Projects - RERA ID
Established in 2003, BPTP is one of the most reputed developers with eight years of experience in real estate development. The company has its presence in NCR including Gurgaon, Faridabad and Greater Noida and also Mohali. Founded by Mr. Kabul Chawla, the Managing Director, BPTP has developed integrated townships and group housing projects. The company is committed towards creating and developing exceptional commercial, residential and retail properties and IT parks. BPTP has developed 27.47 mil... read more
Discuss about BPTP Park Floors I
comment
Disclaimer
PropTiger.com is not marketing this real estate project (“Project”) and is not acting on behalf of the developer of this Project. The Project has been displayed for information purposes only. The information displayed here is not provided by the developer and hence shall not be construed as an offer for sale or an advertisement for sale by PropTiger.com or by the developer.
The information and data published herein with respect to this Project are collected from publicly available sources. PropTiger.com does not validate or confirm the veracity of the information or guarantee its authenticity or the compliance of the Project with applicable law in particular the Real Estate (Regulation and Development) Act, 2016 (“Act”). Read Disclaimer
The information and data published herein with respect to this Project are collected from publicly available sources. PropTiger.com does not validate or confirm the veracity of the information or guarantee its authenticity or the compliance of the Project with applicable law in particular the Real Estate (Regulation and Development) Act, 2016 (“Act”). Read Disclaimer























