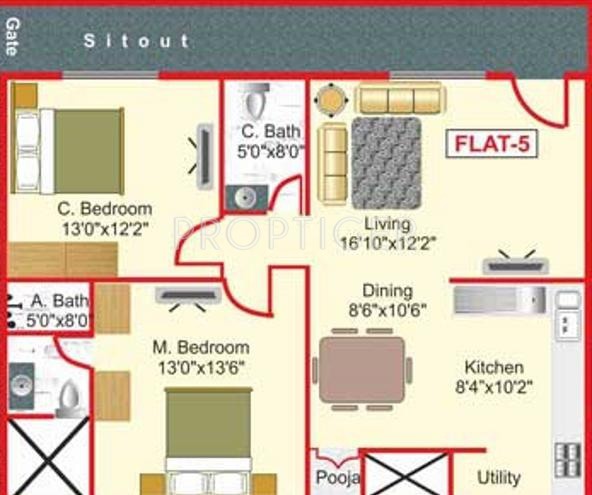Floor Plan Image of Karunya Shelters Sri Sai Himaja

This floor plan image of Karunya Shelters Sri Sai Himaja consists of 2BHK+2T (1,268 sq ft) unit with the size of 1268 sq ft available for sale at Rs.7704.8248/sq ft.Karunya Shelters Sri Sai Himaja Floor available for approx. undefined at Rs.7704.8248/sq ft.
SIMILAR PROPERTIES

2BHK+2T (1,100 sq ft) SLV Builders Savi Samrudhi
Krishnappa Layout, BDA Layout BTM 4th Stage, Arekere

2BHK+2T (1,093 sq ft) TG Developers Akshaya
732/106/117, Devarchikahalli Main Road, Near Bommanahalli
