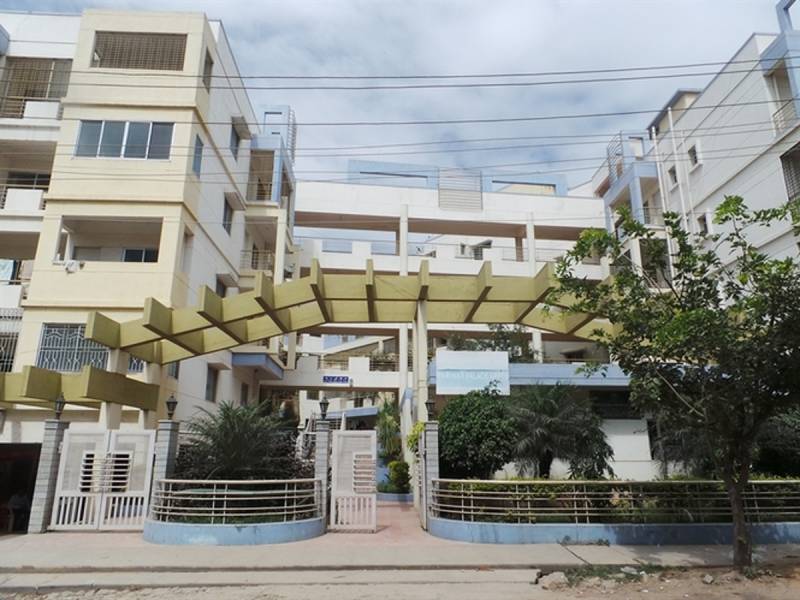Floor Plan Image of Karunya Shelters Sri Sai Himaja

Karunya Shelters Sri Sai Himaja has many options to choose for 2,3 BHK Apartment units. This is a 2D/3D floor plan for 2BHK+2T (1,331 sq ft) of size 1331 sq ft. This floor plan is having 2 toilet.
SIMILAR PROPERTIES

2BHK+2T (1,183 sq ft) TG Developers Akshaya
732/106/117, Devarchikahalli Main Road, Near Bommanahalli

3BHK+3T (1,450 sq ft) SLV Builders Savi Samrudhi
Krishnappa Layout, BDA Layout BTM 4th Stage, Arekere

