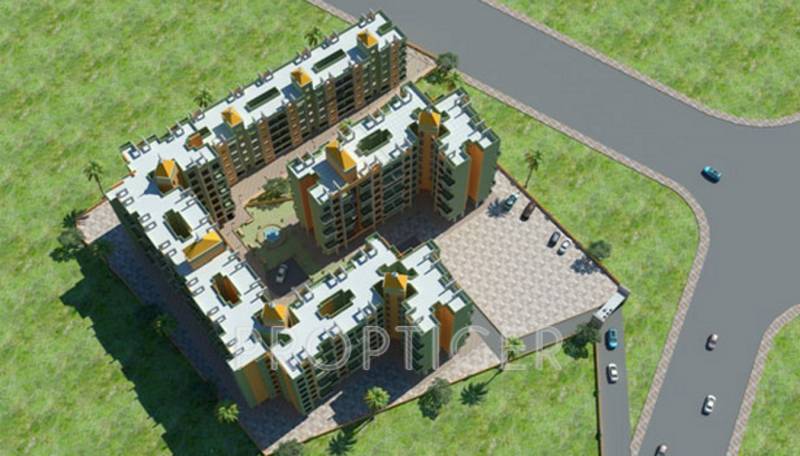Floor Plan Image of Laxmi Kamal Associates Shankar Heights

This floor plan image of Laxmi Kamal Associates Shankar Heights consists of 1BHK+1T (615 sq ft) unit with the size of 615 sq ft available for sale at Rs.5219.3146/sq ft.Laxmi Kamal Associates Shankar Heights Floor available for approx. undefined at Rs.5219.3146/sq ft.




