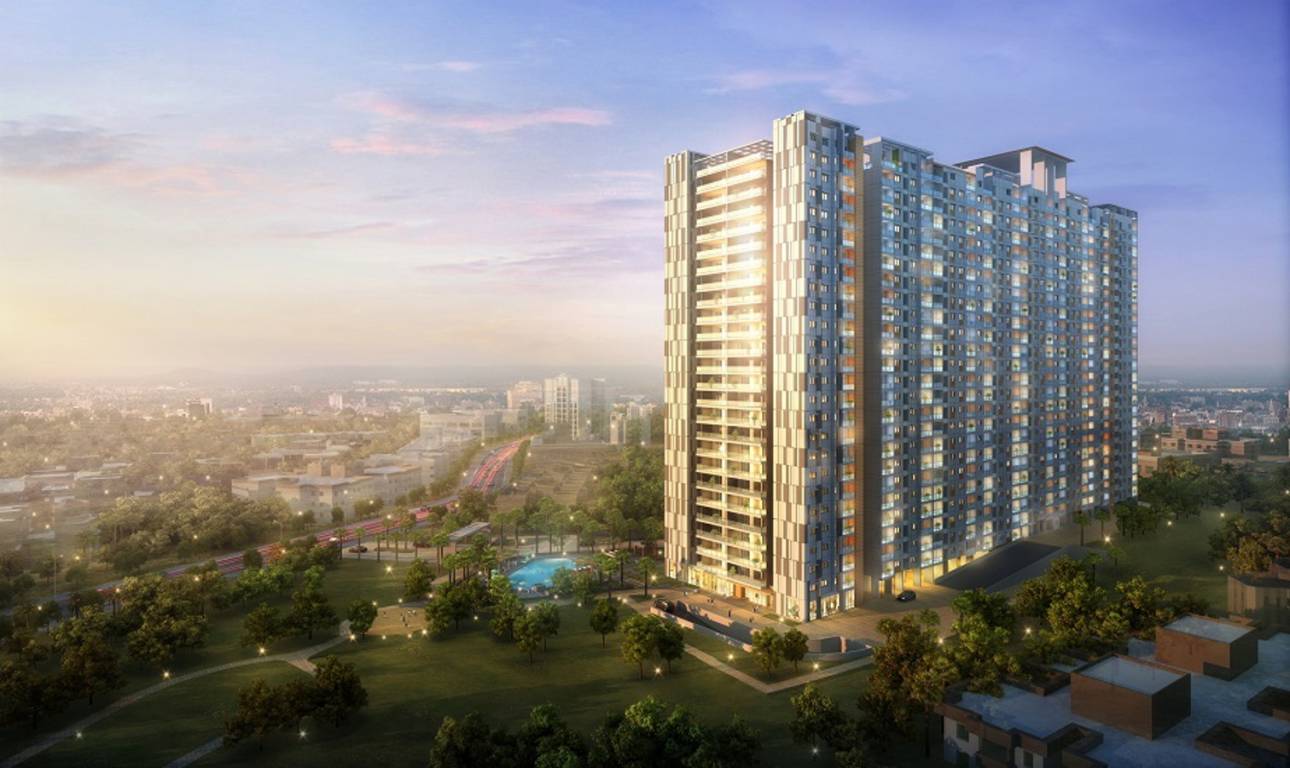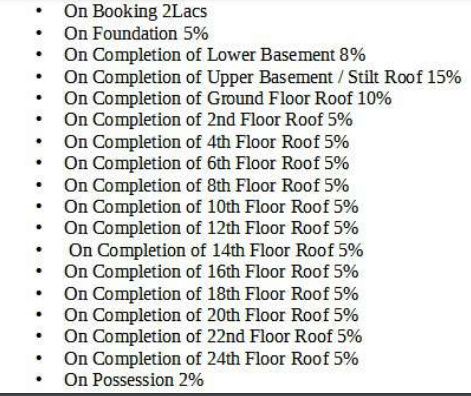
36 Photos
PROJECT RERA ID : PRM/KA/RERA/1251/310/PR/170915/000155
Adarsh Premia

₹ 2.76 Cr - ₹ 5.00 Cr
Builder Price
See inclusions
3, 4 BHK
Apartment
2,050 - 3,720 sq ft
Builtup area
Project Location
Banashankari, Bangalore
Overview
- Nov'18Possession Start Date
- CompletedStatus
- 4 AcresTotal Area
- 200Total Launched apartments
- Aug'13Launch Date
- New and ResaleAvailability
Salient Features
- NU Hospital 4 minutes drive
- Yogananda Hospital 3 minutes
- Provision for home automation system
- National Institute For Rural Banking 7 minutes
- Bangalore Central 11 minutes
- 3 open side properties, luxurious properties
More about Adarsh Premia
Adarsh Developers new residential project Adarsh Premia located at Banashankari,Bangalore. Premia host 3BHK & 4BHK luxurious apartments with all modern amenities.
Approved for Home loans from following banks
Adarsh Premia Floor Plans
- 3 BHK
- 4 BHK
| Floor Plan | Area | Builder Price | |
|---|---|---|---|
 | 2050 sq ft (3BHK+3T) | ₹ 2.76 Cr | Enquire Now |
 | 2115 sq ft (3BHK+3T) | ₹ 2.84 Cr | Enquire Now |
 | 2160 sq ft (3BHK+3T) | ₹ 2.90 Cr | Enquire Now |
 | 2205 sq ft (3BHK+3T) | ₹ 2.96 Cr | Enquire Now |
 | 2275 sq ft (3BHK+3T) | ₹ 3.06 Cr | Enquire Now |
 | 2285 sq ft (3BHK+3T) | ₹ 3.07 Cr | Enquire Now |
 | 2360 sq ft (3BHK+3T Servant Room) | ₹ 3.17 Cr | Enquire Now |
 | 2400 sq ft (3BHK+3T) | ₹ 3.23 Cr | Enquire Now |
5 more size(s)less size(s)
Report Error
Adarsh Premia Amenities
- Swimming Pool
- Club House
- Multipurpose Room
- Gymnasium
- Children's play area
- 24 X 7 Security
- Power Backup
- Car Parking
Adarsh Premia Specifications
Doors
Internal:
Wooden Frame
Main:
Teak Wood Frame
Flooring
Other Bedroom:
Wooden Flooring
Toilets:
Ceramic Tiles
Living/Dining:
Imported Marble
Balcony:
Ceramic Tiles
Master Bedroom:
Wooden flooring
Kitchen:
Vitrified Tiles
Gallery
Adarsh PremiaElevation
Adarsh PremiaVideos
Adarsh PremiaAmenities
Adarsh PremiaFloor Plans
Adarsh PremiaNeighbourhood
Adarsh PremiaOthers
Home Loan & EMI Calculator
Select a unit
Loan Amount( ₹ )
Loan Tenure(in Yrs)
Interest Rate (p.a.)
Monthly EMI: ₹ 0
Apply Homeloan
Payment Plans


Contact NRI Helpdesk on
Whatsapp(Chat Only)
Whatsapp(Chat Only)
+91-96939-69347

Contact Helpdesk on
Whatsapp(Chat Only)
Whatsapp(Chat Only)
+91-96939-69347
About Adarsh Developers

- 37
Years of Experience - 54
Total Projects - 14
Ongoing Projects - RERA ID
Founded in the year 1988, headed by Chairman & Managing Director, Mr. B M Jayeshankar, Adarsh is an ISO 9001: 2008 & ISO 14001: 2004 Certified company. A pioneer in creating gated communities, and over 30 years, Adarsh has earned an enviable reputation for itself and has developed and marketed over 16.5 million sq. ft. of high-end residential, commercial and leisure spaces and has over 27 million sq. ft. of projects that are under various stages of development. Employing over 800 profess... read more
Similar Projects
- PT ASSIST
![nanda-heights Elevation nanda-heights Elevation]() Brigade Nanda Heightsby Brigade GroupPadmanabha Nagar, Bangalore₹ 1.33 Cr - ₹ 2.23 Cr
Brigade Nanda Heightsby Brigade GroupPadmanabha Nagar, Bangalore₹ 1.33 Cr - ₹ 2.23 Cr - PT ASSIST
![komarla-heights Elevation komarla-heights Elevation]() Brigade Komarla Heightsby Brigade GroupPadmanabha Nagar, Bangalore₹ 1.00 Cr - ₹ 2.28 Cr
Brigade Komarla Heightsby Brigade GroupPadmanabha Nagar, Bangalore₹ 1.00 Cr - ₹ 2.28 Cr - PT ASSIST
![the-promont Images for Elevation of TATA The Promont the-promont Images for Elevation of TATA The Promont]() Tata The Promontby Tata RealtyBanashankari, Bangalore₹ 2.81 Cr - ₹ 9.74 Cr
Tata The Promontby Tata RealtyBanashankari, Bangalore₹ 2.81 Cr - ₹ 9.74 Cr - PT ASSIST
![royal-crest Elevation royal-crest Elevation]() Sobha Royal Crestby Sobha LimitedRR Nagar, Bangalore₹ 2.43 Cr - ₹ 4.59 Cr
Sobha Royal Crestby Sobha LimitedRR Nagar, Bangalore₹ 2.43 Cr - ₹ 4.59 Cr - PT ASSIST
![Images for Elevation of Pride Enchanta Images for Elevation of Pride Enchanta]() Pride Enchantaby Pride HousingVijayanagar, BangalorePrice on request
Pride Enchantaby Pride HousingVijayanagar, BangalorePrice on request
Discuss about Adarsh Premia
comment
Disclaimer
PropTiger.com is not marketing this real estate project (“Project”) and is not acting on behalf of the developer of this Project. The Project has been displayed for information purposes only. The information displayed here is not provided by the developer and hence shall not be construed as an offer for sale or an advertisement for sale by PropTiger.com or by the developer.
The information and data published herein with respect to this Project are collected from publicly available sources. PropTiger.com does not validate or confirm the veracity of the information or guarantee its authenticity or the compliance of the Project with applicable law in particular the Real Estate (Regulation and Development) Act, 2016 (“Act”). Read Disclaimer
The information and data published herein with respect to this Project are collected from publicly available sources. PropTiger.com does not validate or confirm the veracity of the information or guarantee its authenticity or the compliance of the Project with applicable law in particular the Real Estate (Regulation and Development) Act, 2016 (“Act”). Read Disclaimer













































