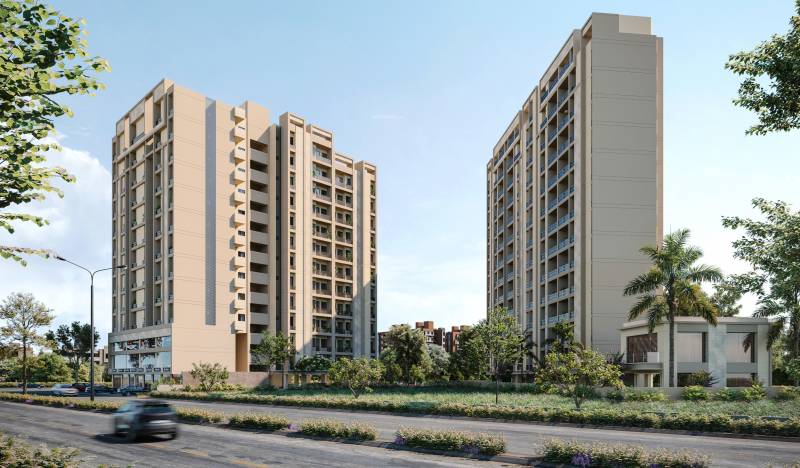Floor Plan Image of Shivas Enterprise Shilp Residency

This floor plan image of Shivas Enterprise Shilp Residency consists of 2BHK+2T (682 sq ft) unit with the size of 682 sq ft available for saleShivas Enterprise Shilp Residency Floor available for approx. undefined




