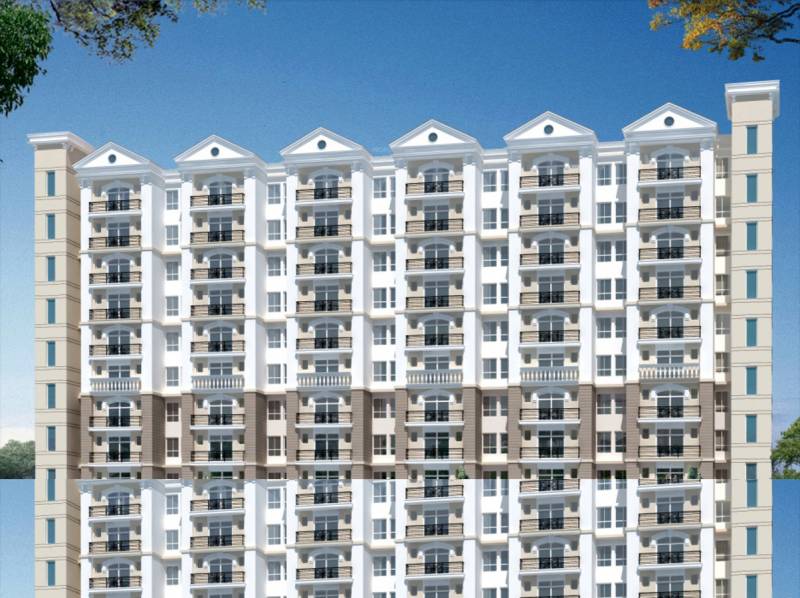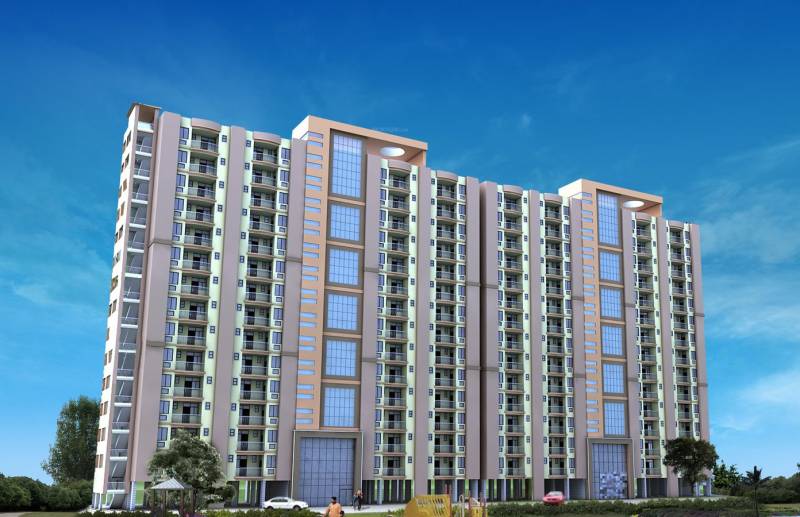Floor Plan Image of Trehan Group Alwar Hill View Garden Phase1 and Phase2

Trehan Group Alwar Hill View Garden Phase1 and Phase2 has many options to choose for 2,3 BHK Apartment units. This is a 2D/3D floor plan for 2BHK+2T (965 sq ft) of size 965 sq ft. This floor plan is having 2 toilet and 1 balconies.


